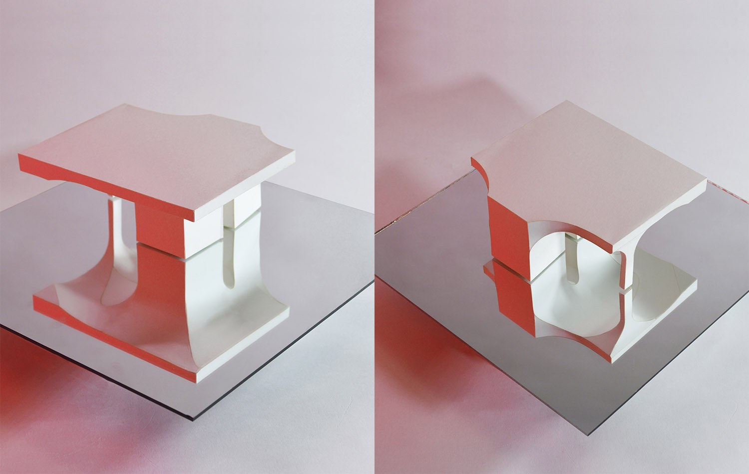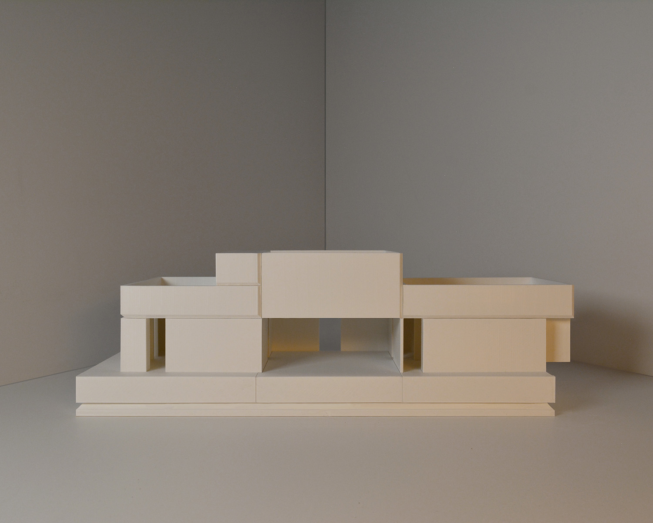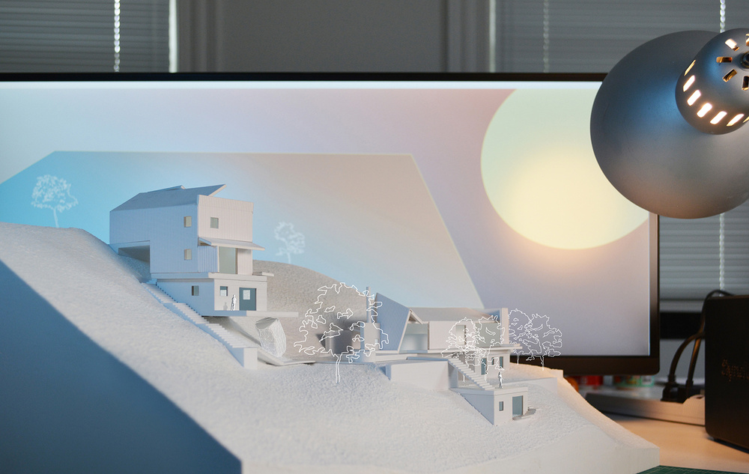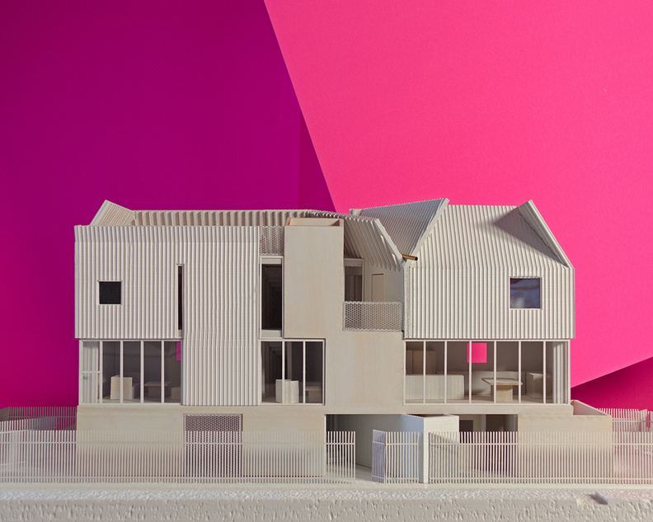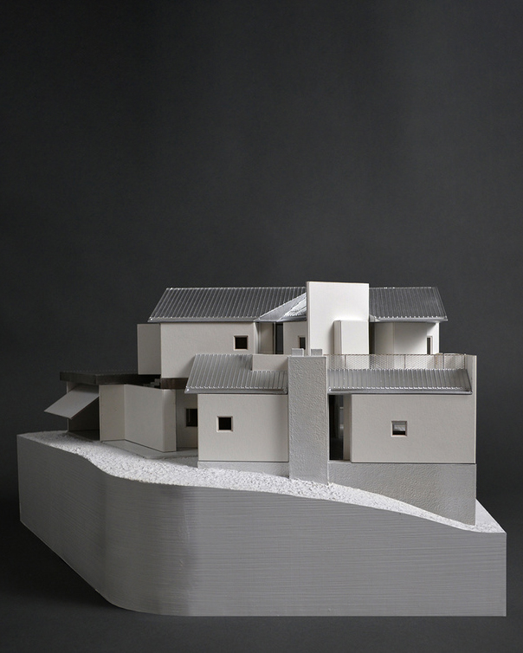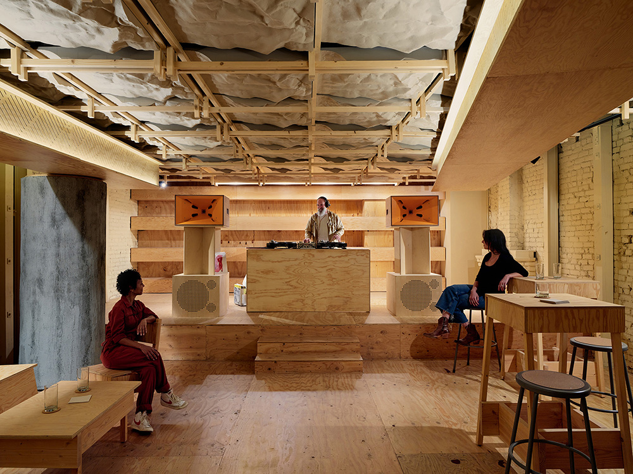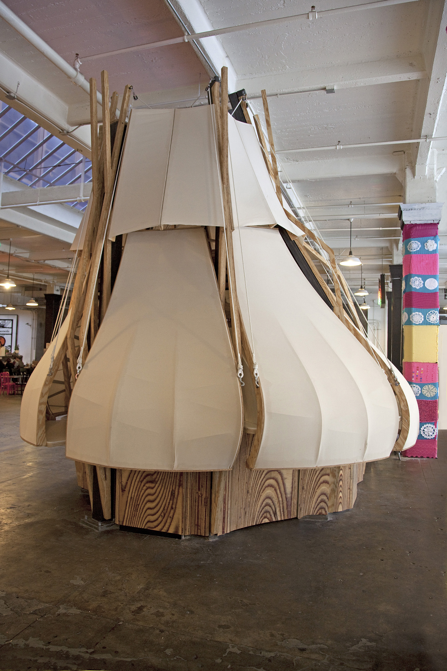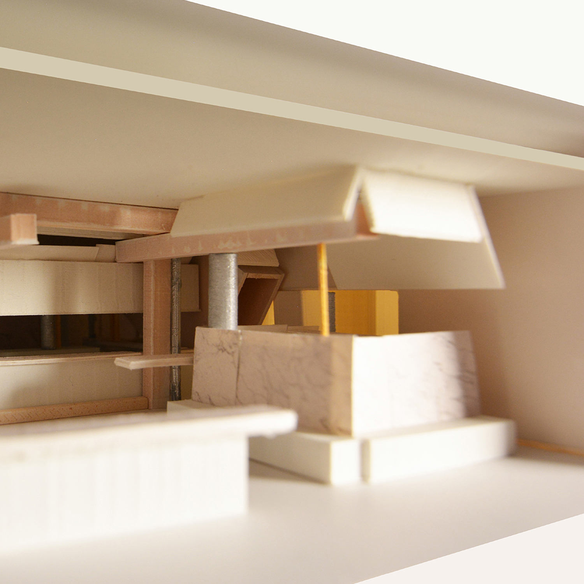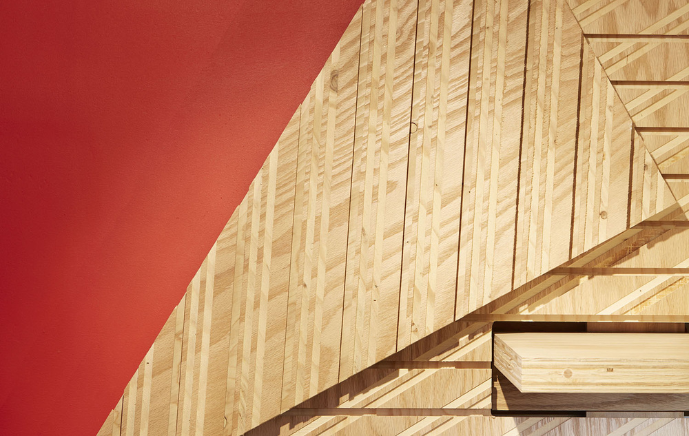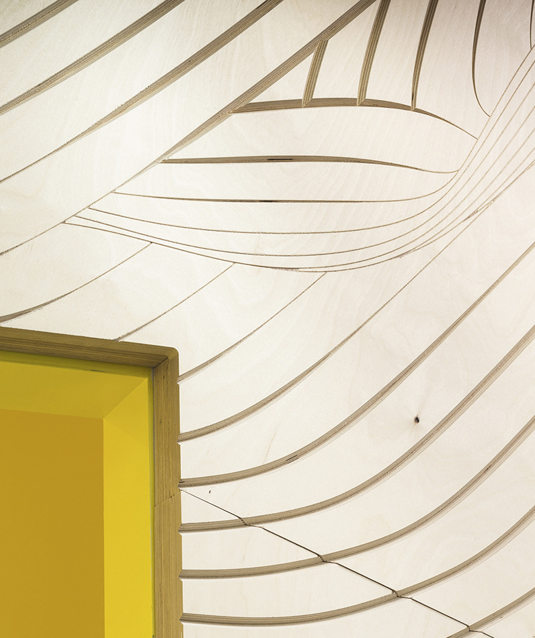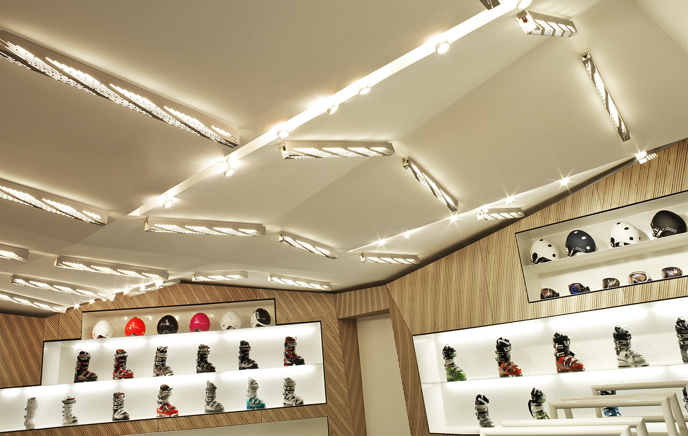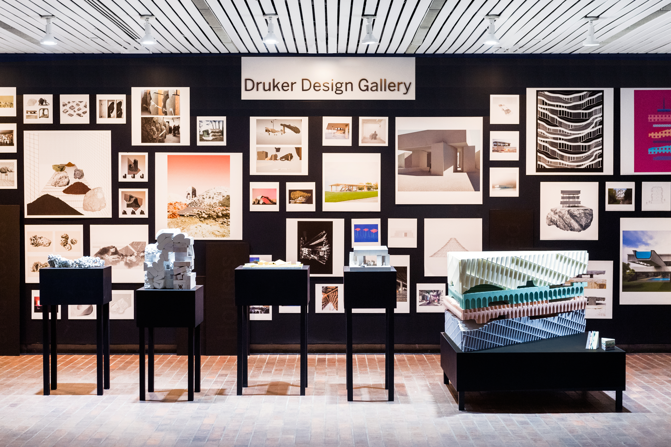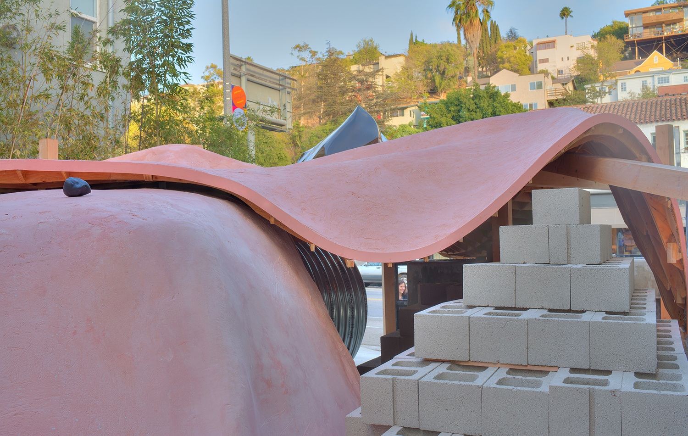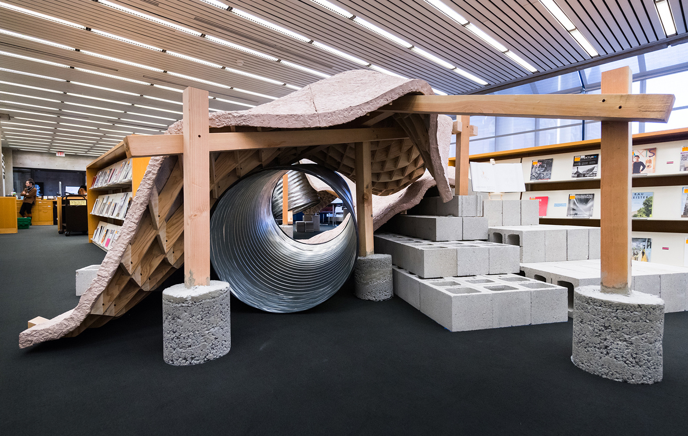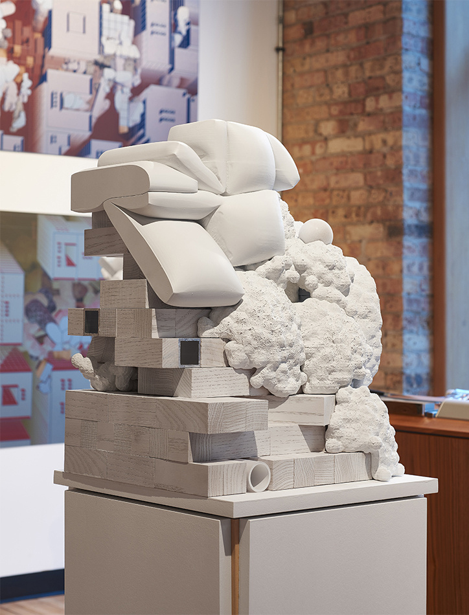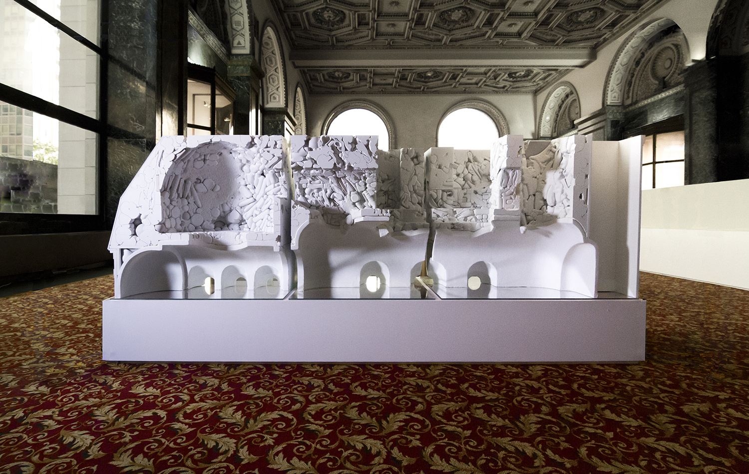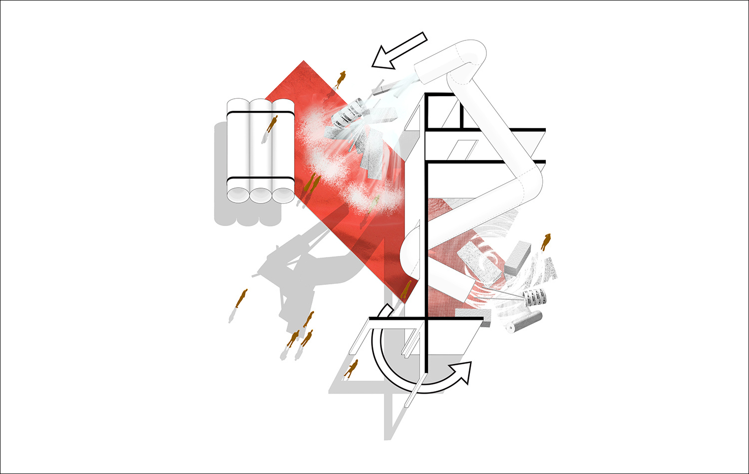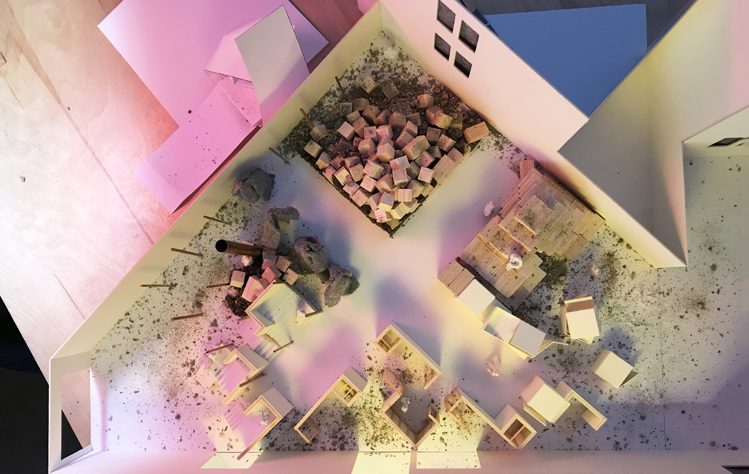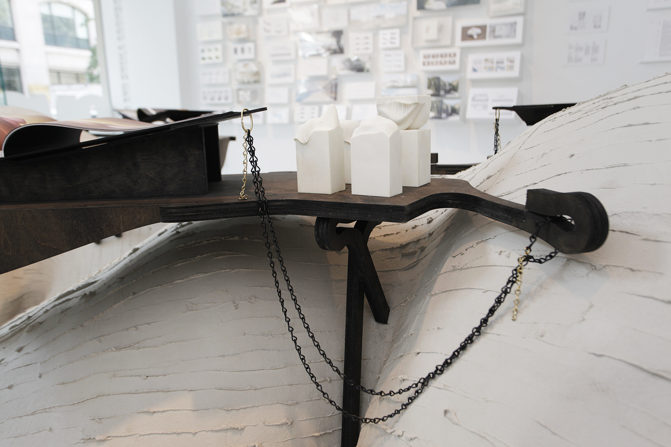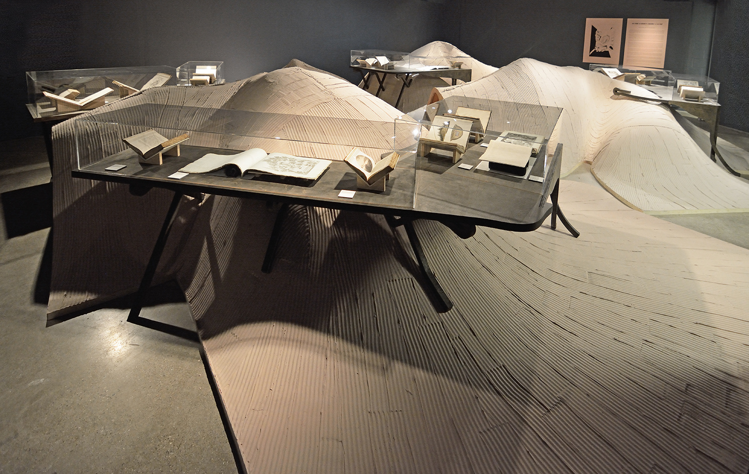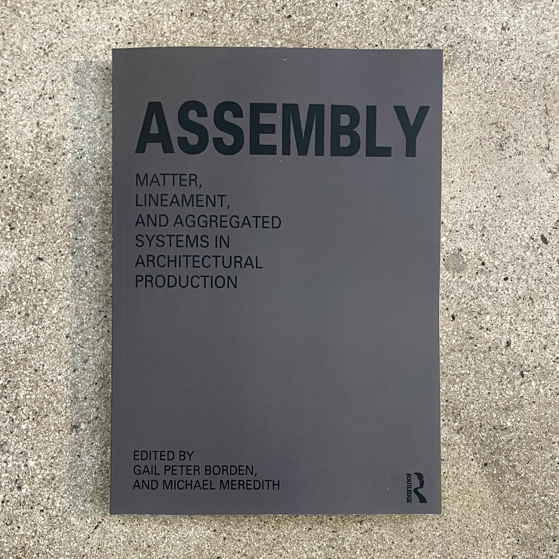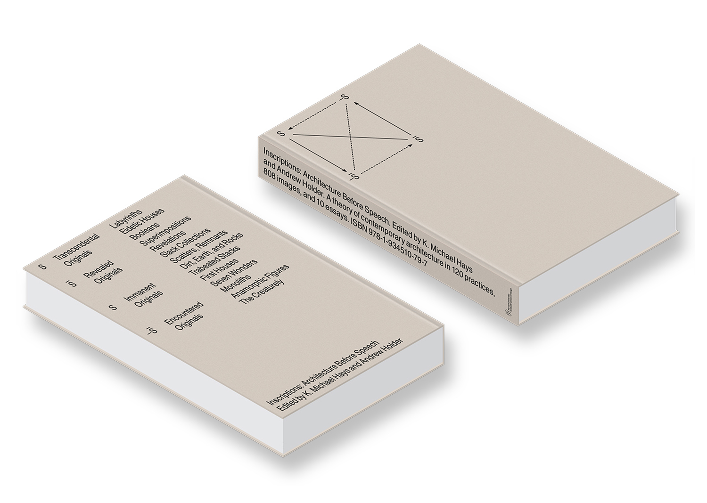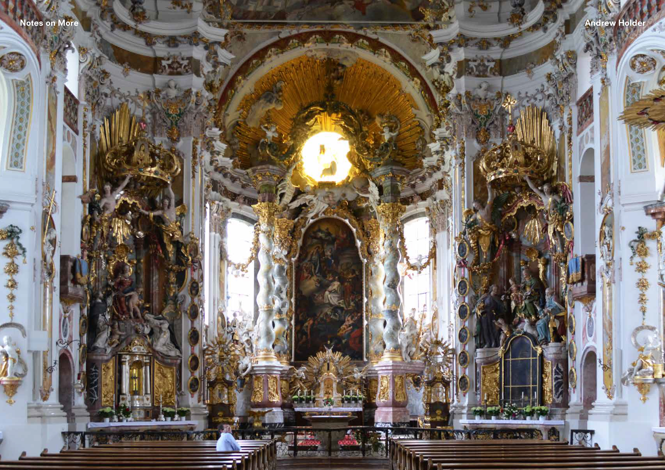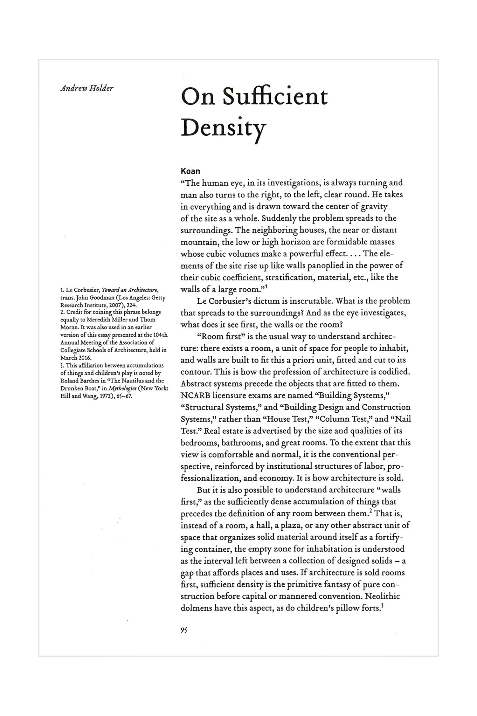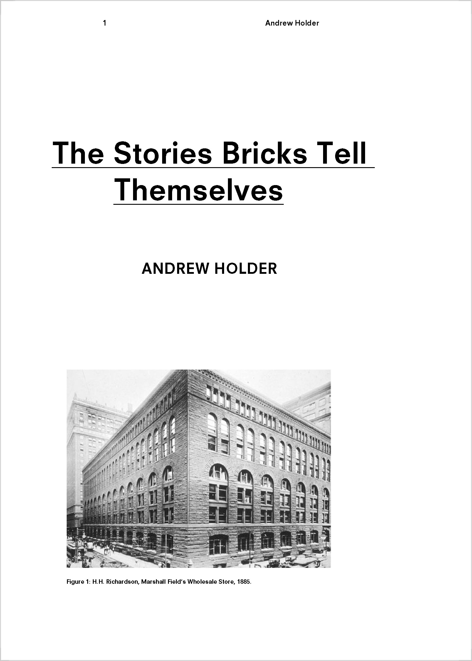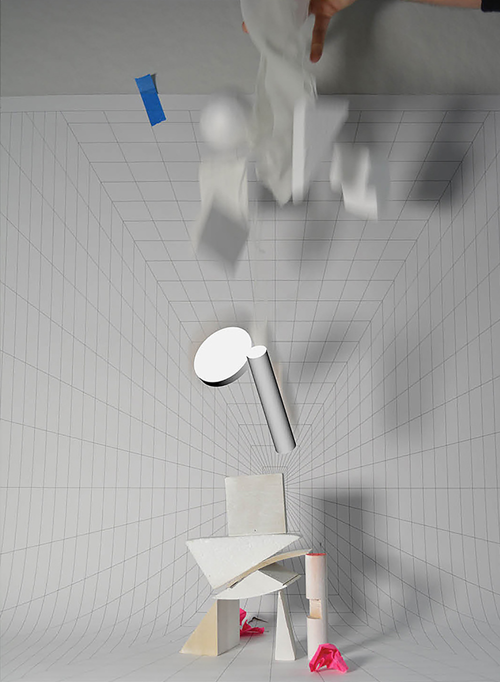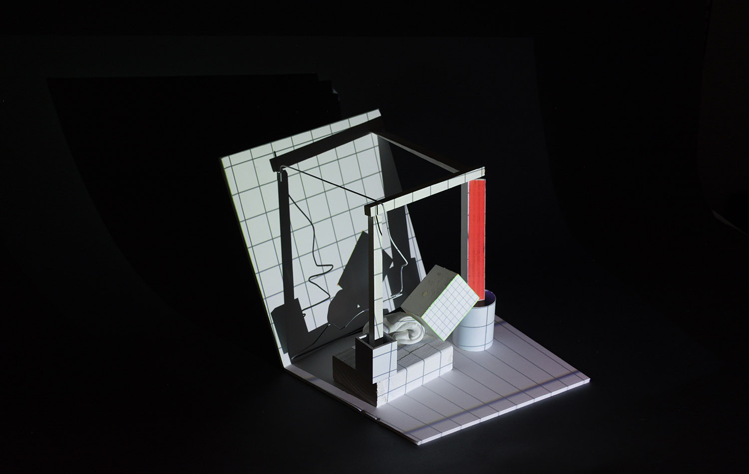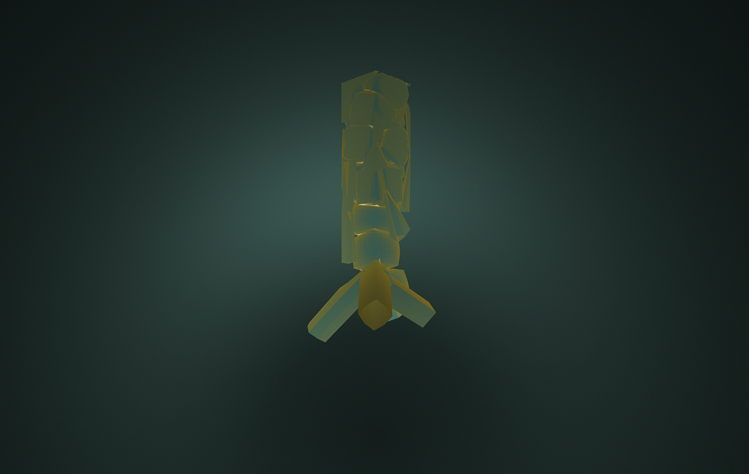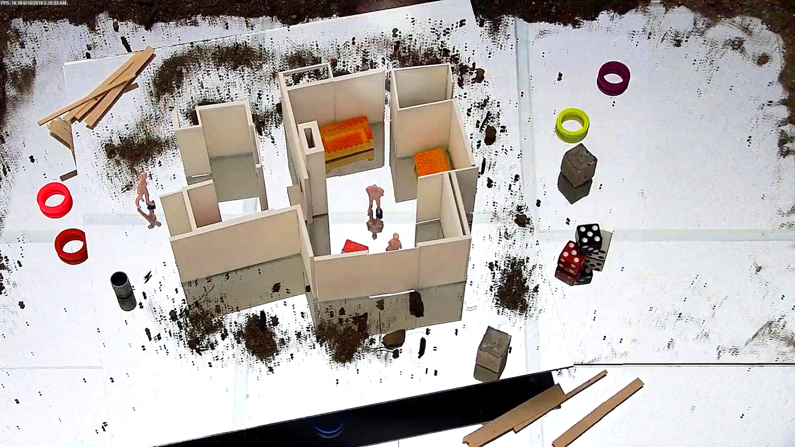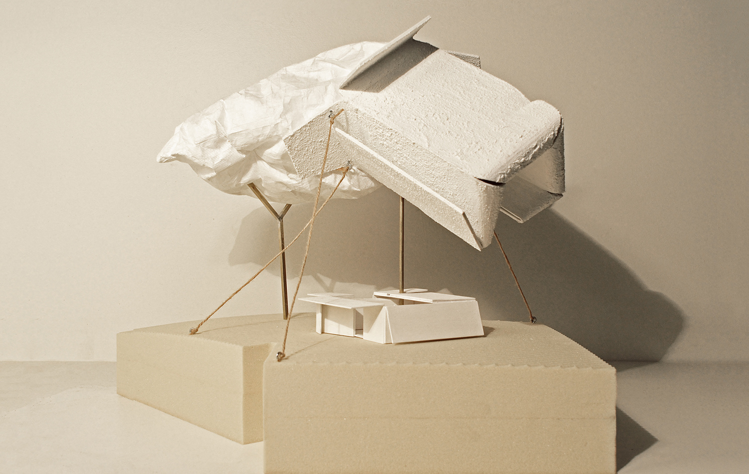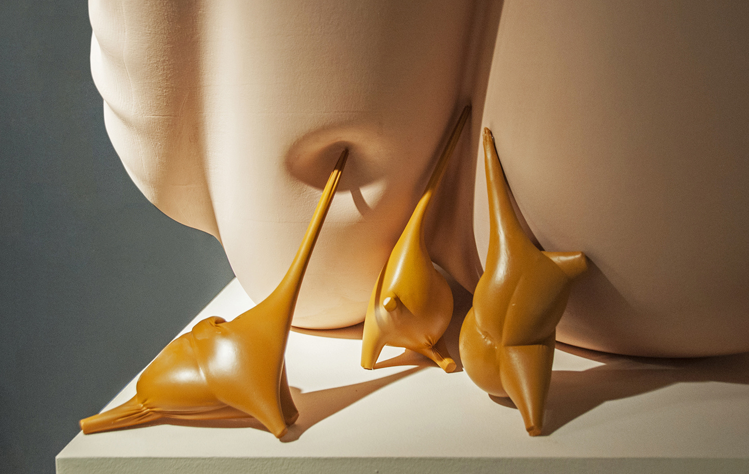Restaurant in Los Angeles 1
Location
Los Angeles, CA
Year
2017
Status
In Progress
Los Angeles, CA
Year
2017
Status
In Progress
Project Lead
See Hong Quek
Trenman Yau
Project Team
Jacob Bruce
Anthony Chu
David Harrop
Kenji Hattori-Forth
Daniel Kwon
Jena Meeks
Morgan Starkey
Trenmen Yau
See Hong Quek
Trenman Yau
Project Team
Jacob Bruce
Anthony Chu
David Harrop
Kenji Hattori-Forth
Daniel Kwon
Jena Meeks
Morgan Starkey
Trenmen Yau
The project is for a freestanding, two-story, indoor / outdoor restaurant in Venice Beach. It is an unusual commission: our design is on spec for a developer who will eventually find a chef to lease the space and fill it with a concept restaurant. Because it has no permanent envelope – just a sliding / stacking glass screen on the second floor – the project aims to create a sense of place and interior even though occupants are never properly inside the solid mass of the building. (It would be more accurate to say that visitors are disposed around the outside of the building mass.)

To make an interior under these conditions, we began with a series of intersecting barrel vaults, using them to define discrete pockets of space where the restaurant could offer different kinds of dining with different degrees of enclosure. The vaults are stacked on top of each other like tables and disarticulated into a series of discrete parts. The effect is to amplify the sense that diners are occupying extremely differentiated, almost private niches in the context of an almost totally outdoor space: some of the tables on the second floor are near the free edge of slab that opens onto a clear expanse of neighborhood; others are tucked away in almost completely enclosed pockets between columns. A secondary effect of the “disarticulated” vault system is to make the building less formal, less object-like, and more contextual. It appears as a casually arranged addition placed against the casual beach architectures around it.
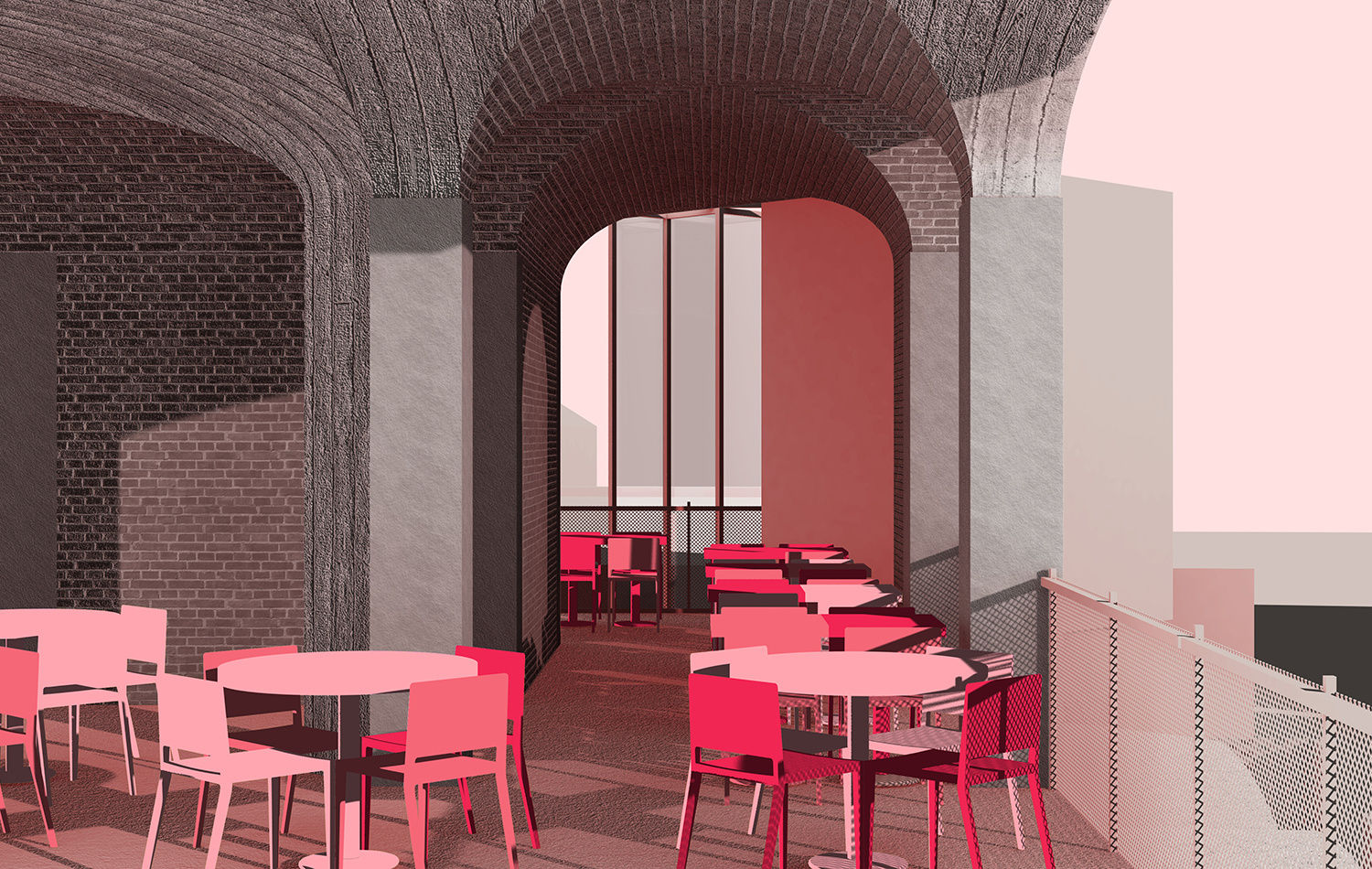
The experience of the building as a series of “niches” and “episodes” is heightened by the construction technique and materiality. The vaults are a composite of masonry and plank-formed concrete. Transitions between the two construction systems are made at the cusps of the groin vaults, so that material is assigned in a series of local “patches” that emphasize discrete pockets of space as opposed to the potentially endless repetitions of the vaulting system. A continuous concrete deck is poured in place atop the vaults like the surface of a table support by legs from below. The kitchen, dishwashing station, office, and bathrooms – all programs required by code to have full enclosure – are housed in a series of “loaves” underneath the vaults. These are shaped to fill the curved volumes of the ceiling plane, as though a mass has been parked in a space that is tailored specifically for its unique shape.
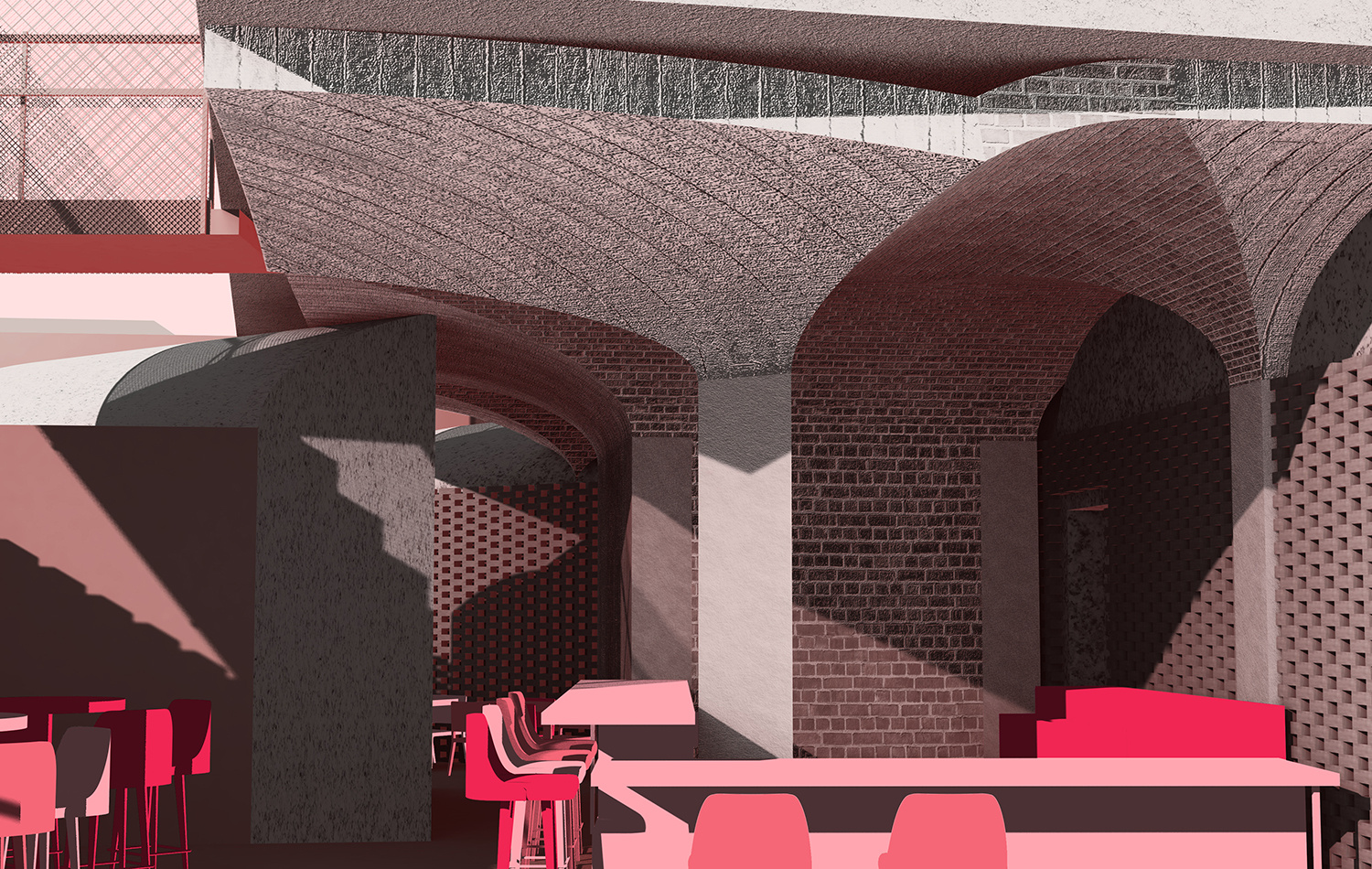
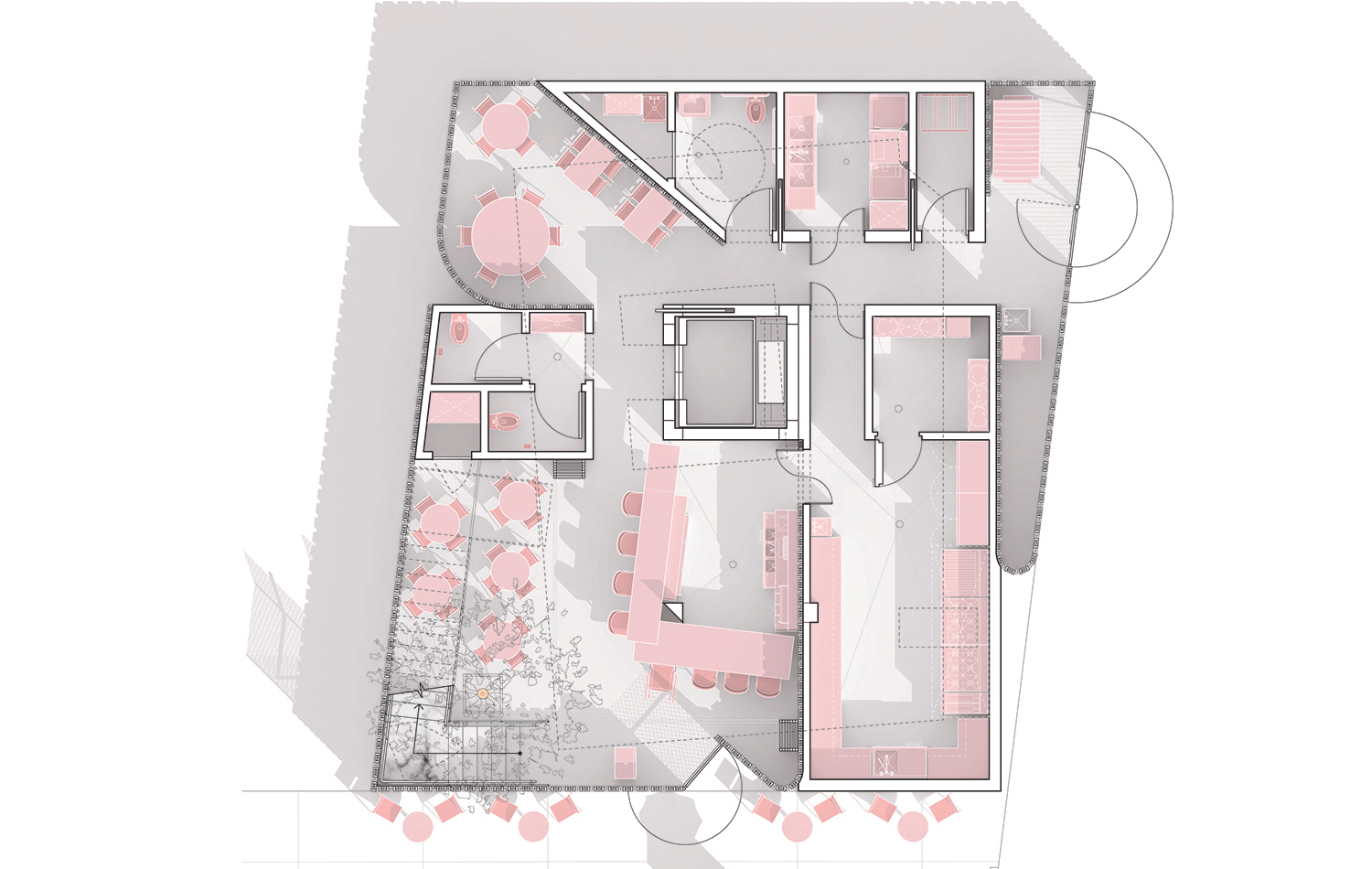
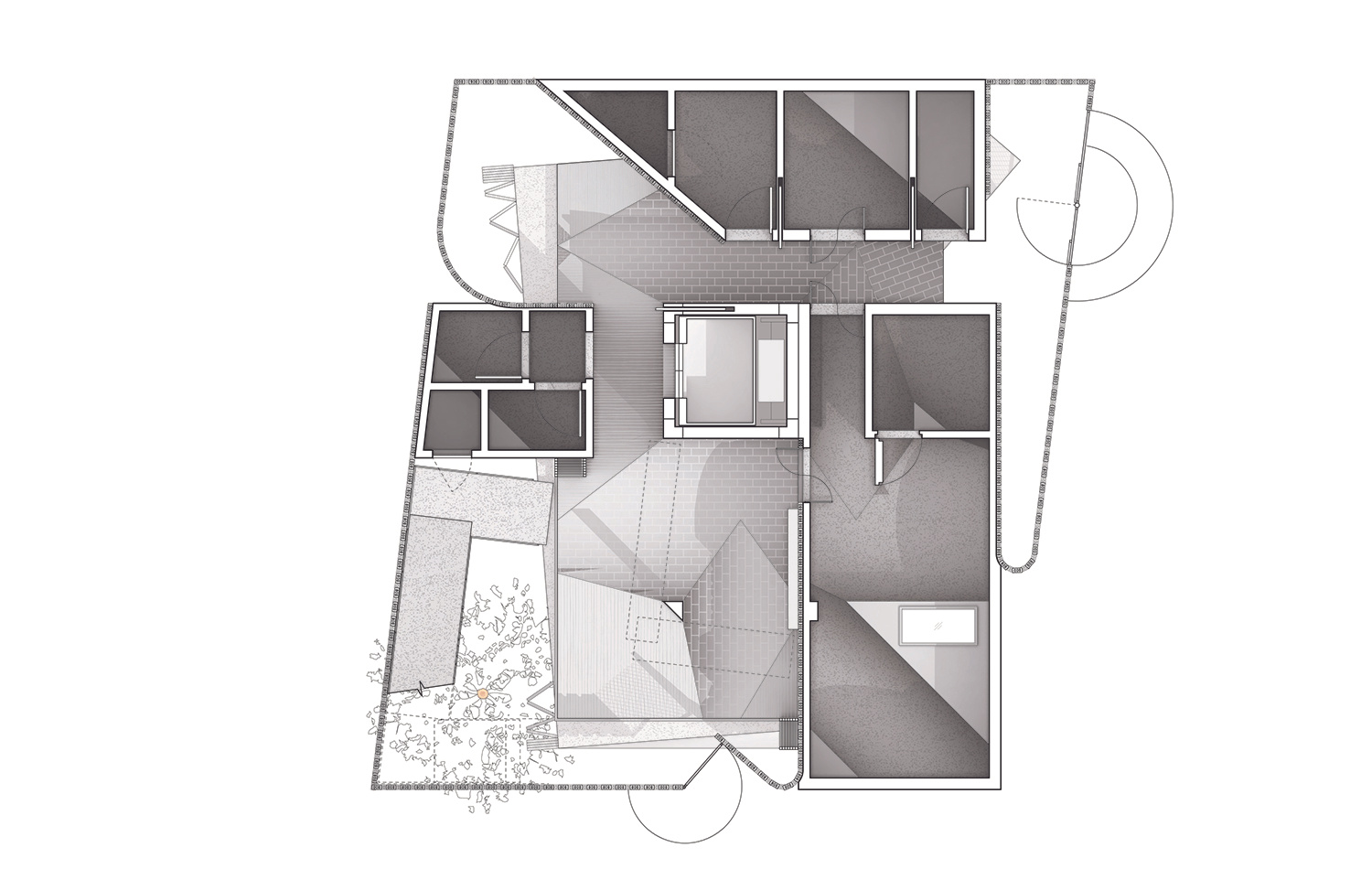

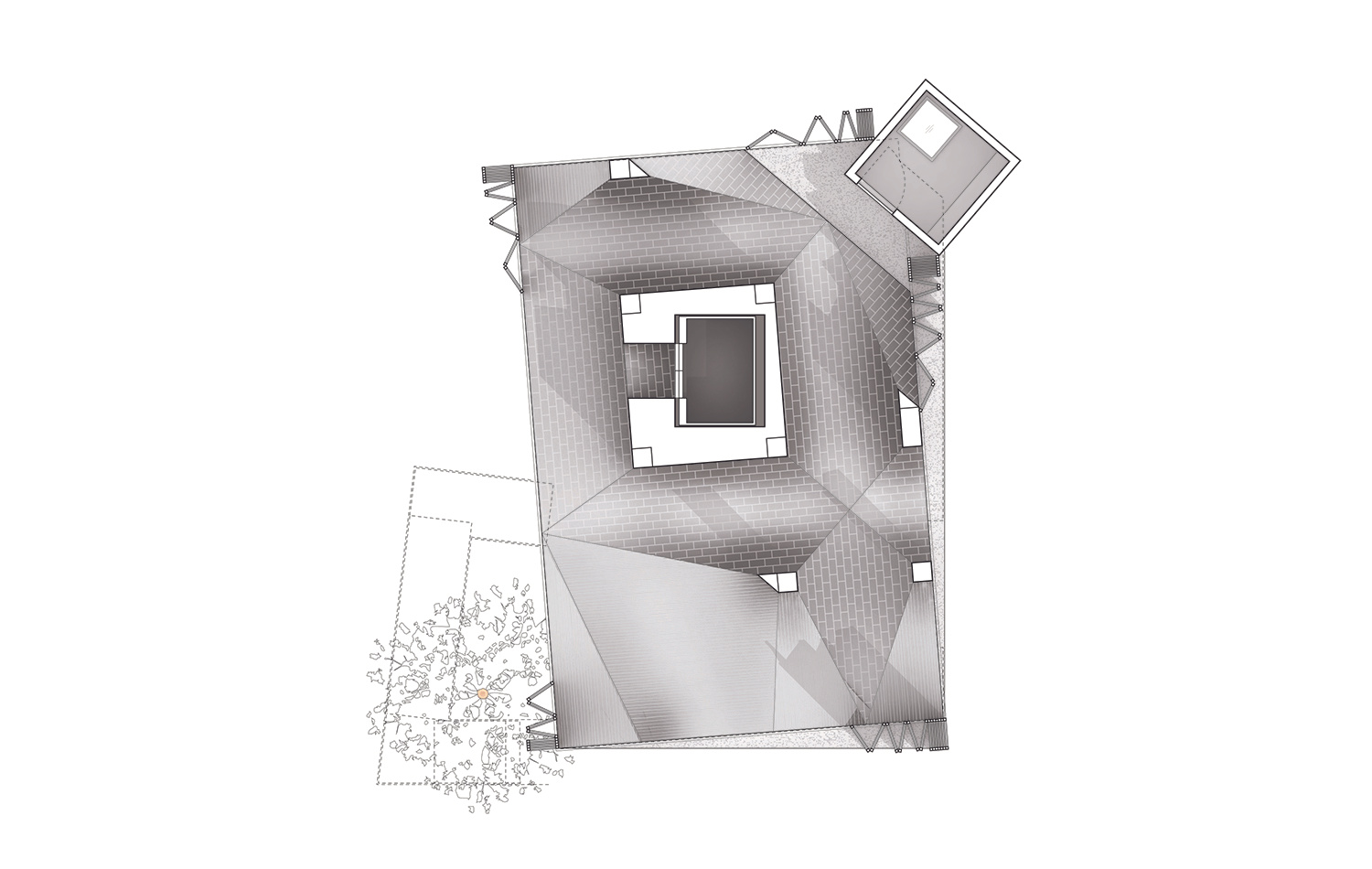


In terms of energy use, the building is designed to take advantage of its own thermal mass. The concrete and masonry systems will produce a “church effect” during the summer, holding down the maximum daytime temperature and re-radiating heat as the air temperature cools after sunset. Fritting on the sliding / stacking glass screens is designed to screen out the rays of the sun during periods of most acute solar gain on July and August afternoons. These passive systems are augmented by a hydronic heating and cooling system embedded in the concrete that will raise or lower the temperature of the mass a few degrees during days – essentially tuning its natural fluctuations so the space of the restaurant remains comfortable even on days with the most extreme hot and cold temperatures.
