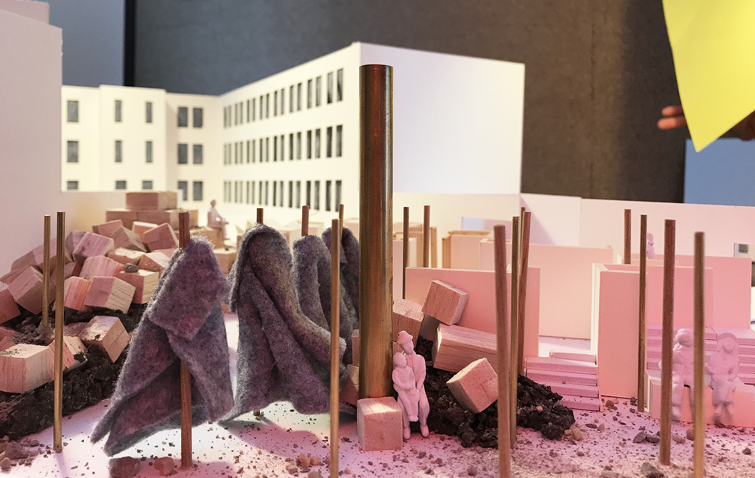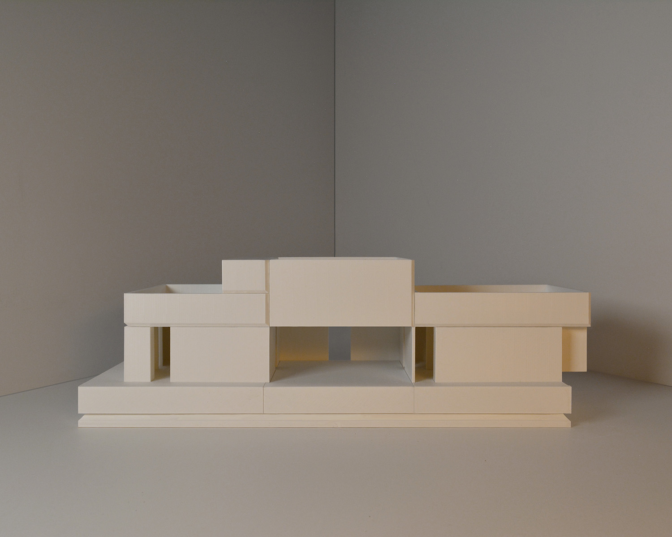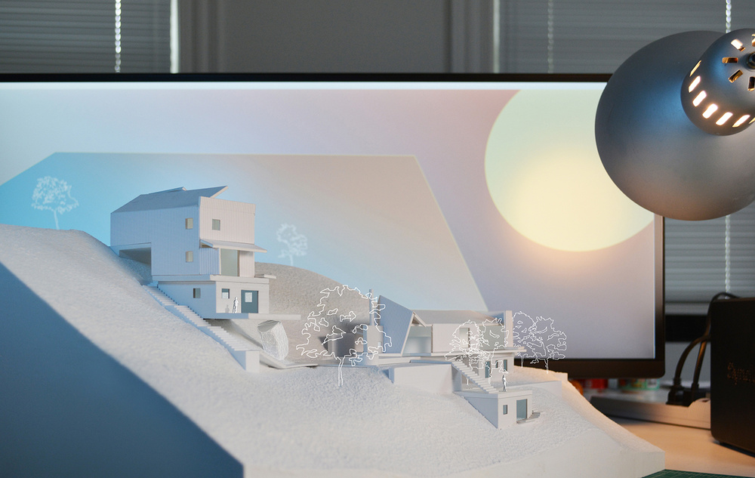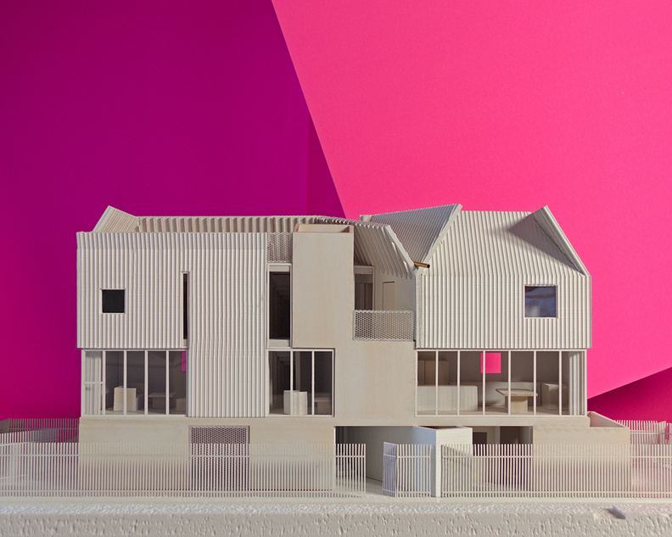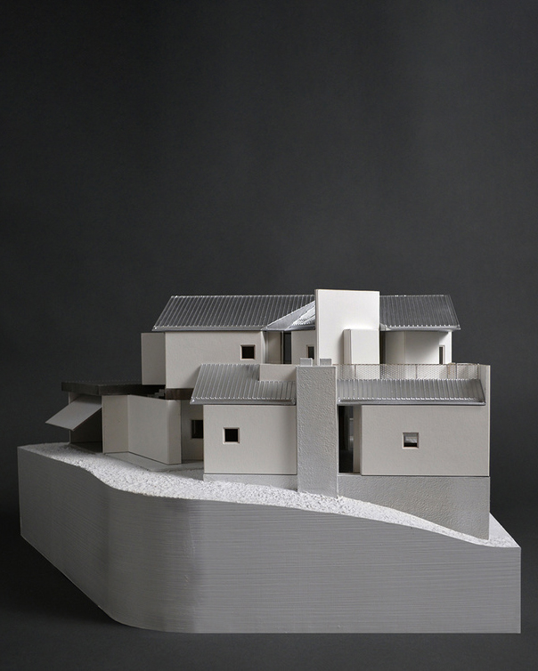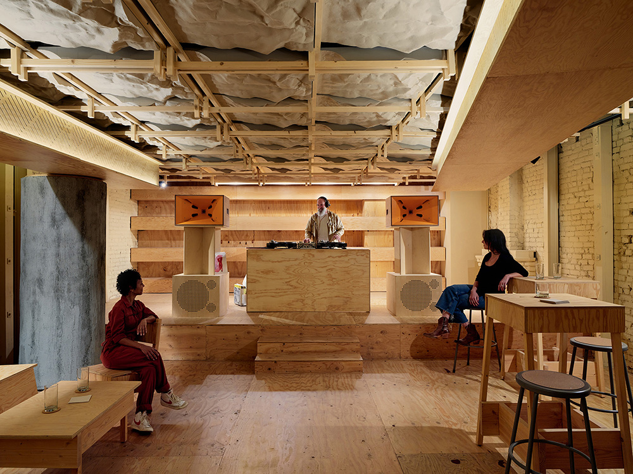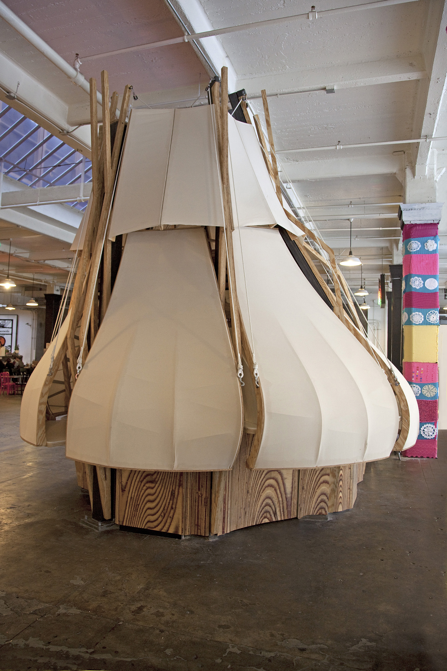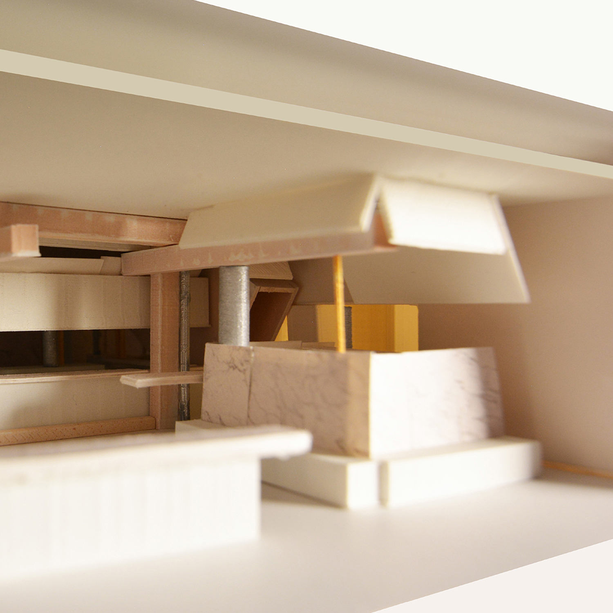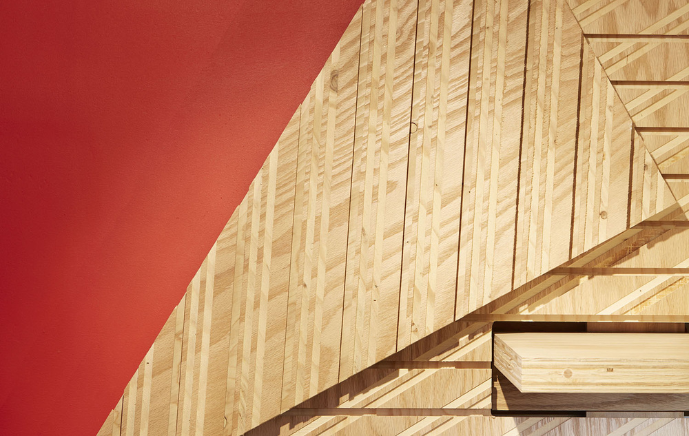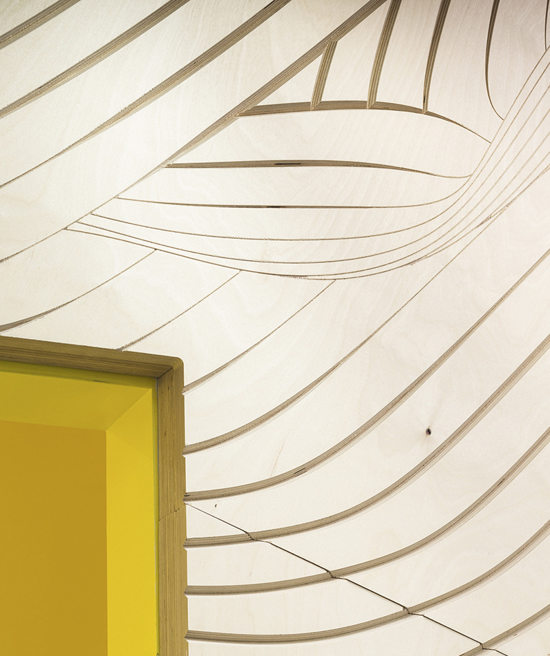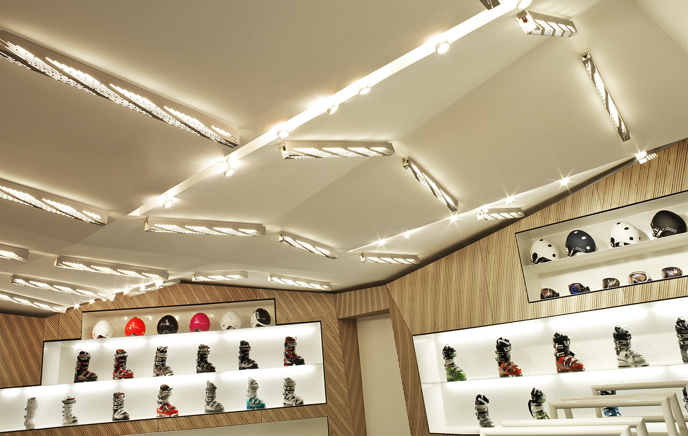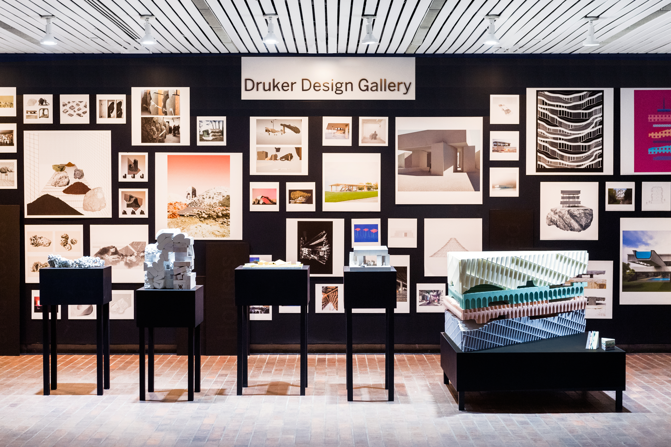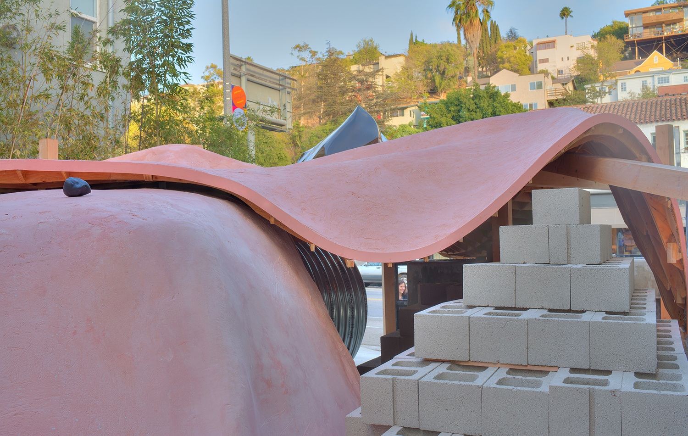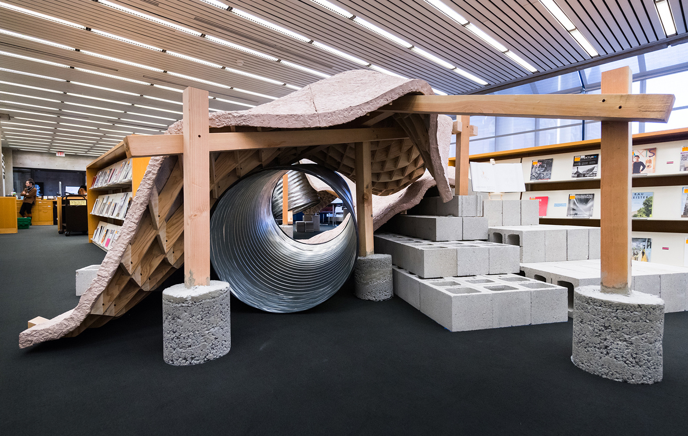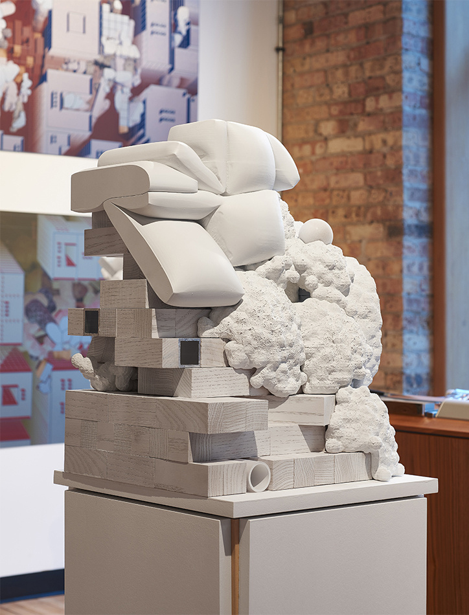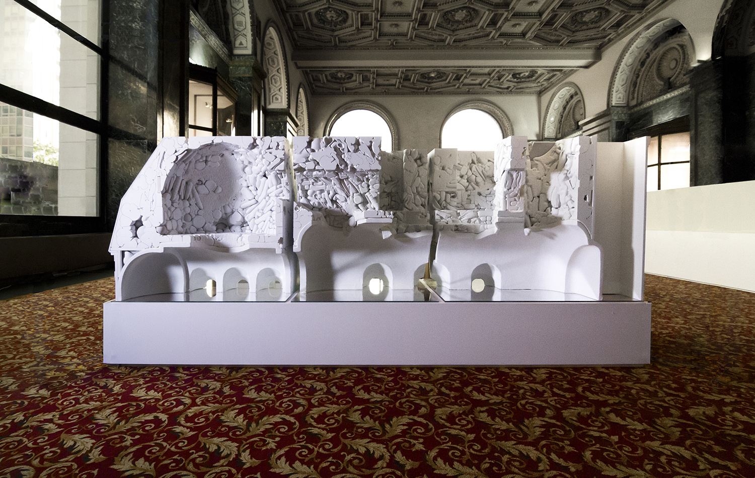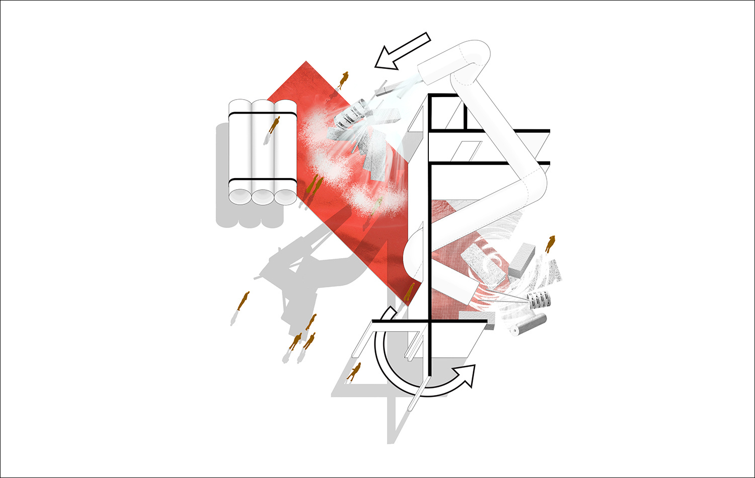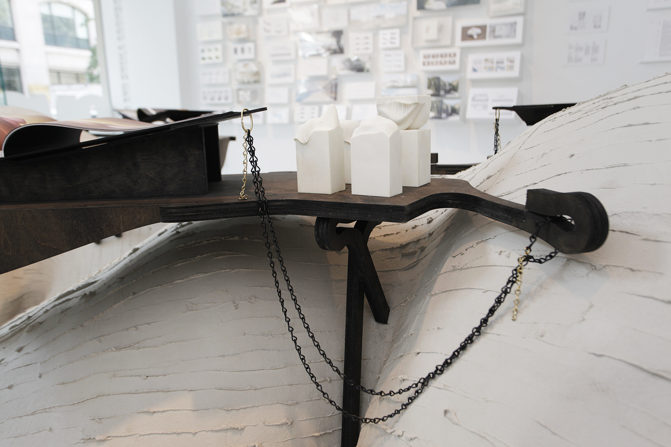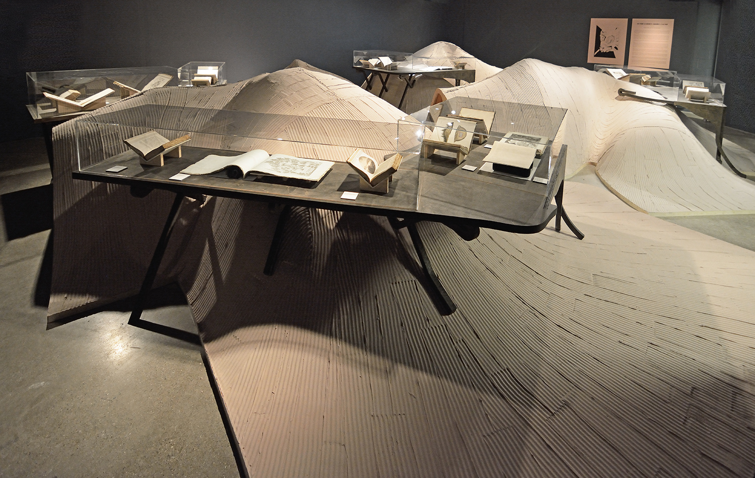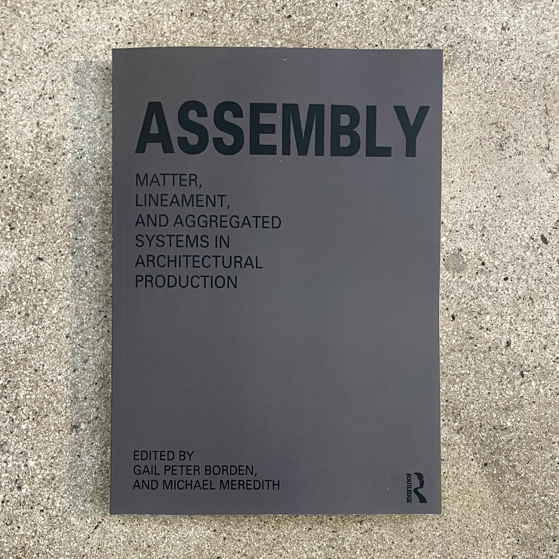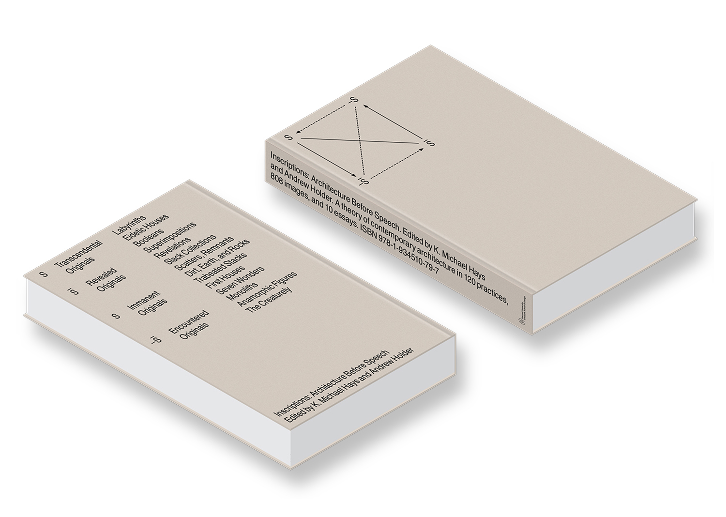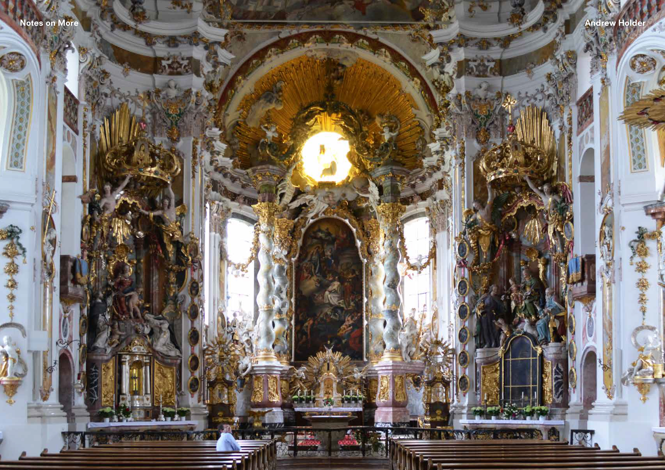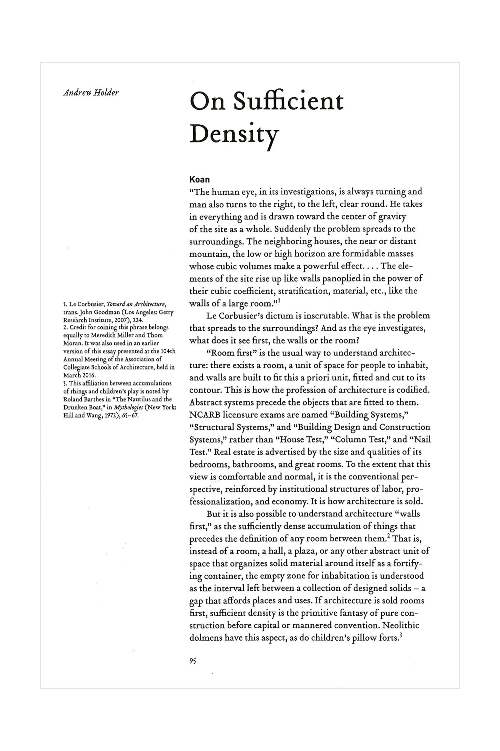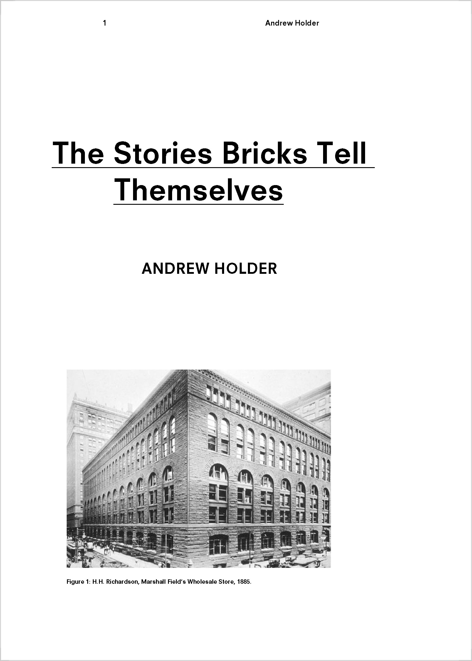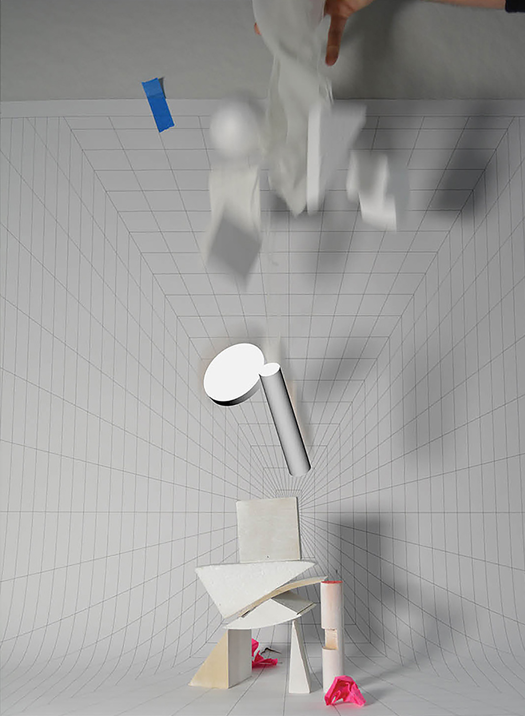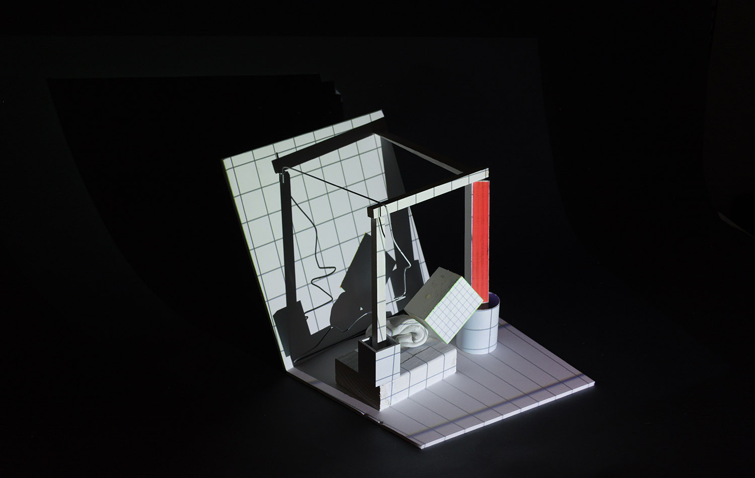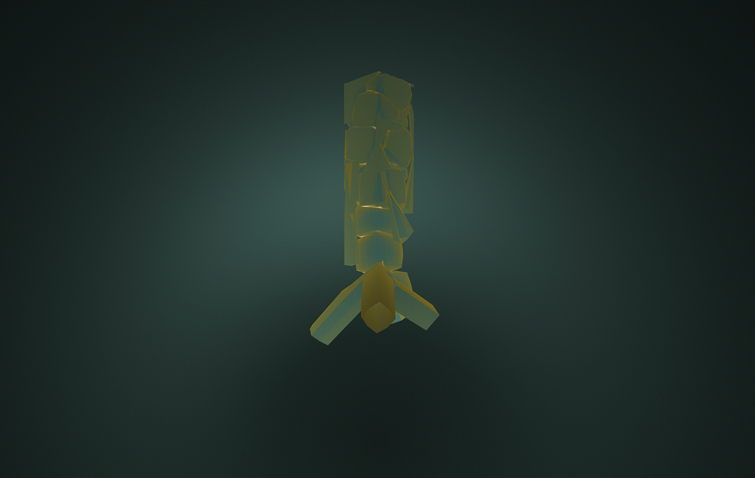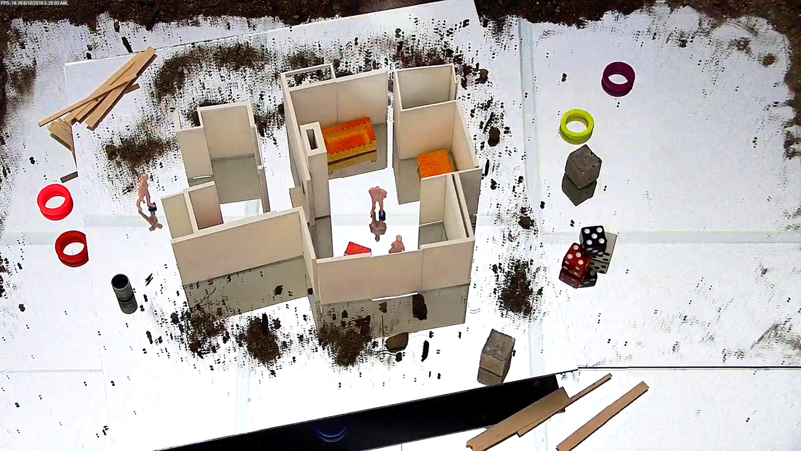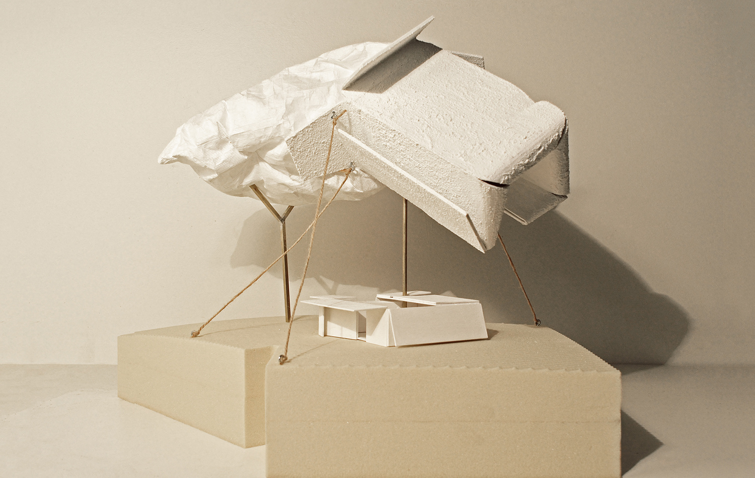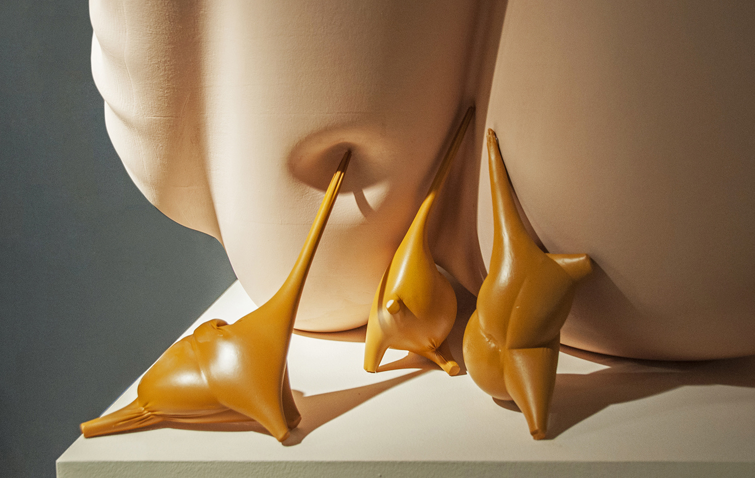MOMA PS1: The Raw and the Cooked
Location
New York, NY
Year
2018
Status
Competition Entry
New York, NY
Year
2018
Status
Competition Entry
Project Team
Kenji Hattori-Forth
See Hong Quek
Kenji Hattori-Forth
See Hong Quek
We proposed a void: a cross-shaped clearing in the middle of the MOMA PS1 courtyard.
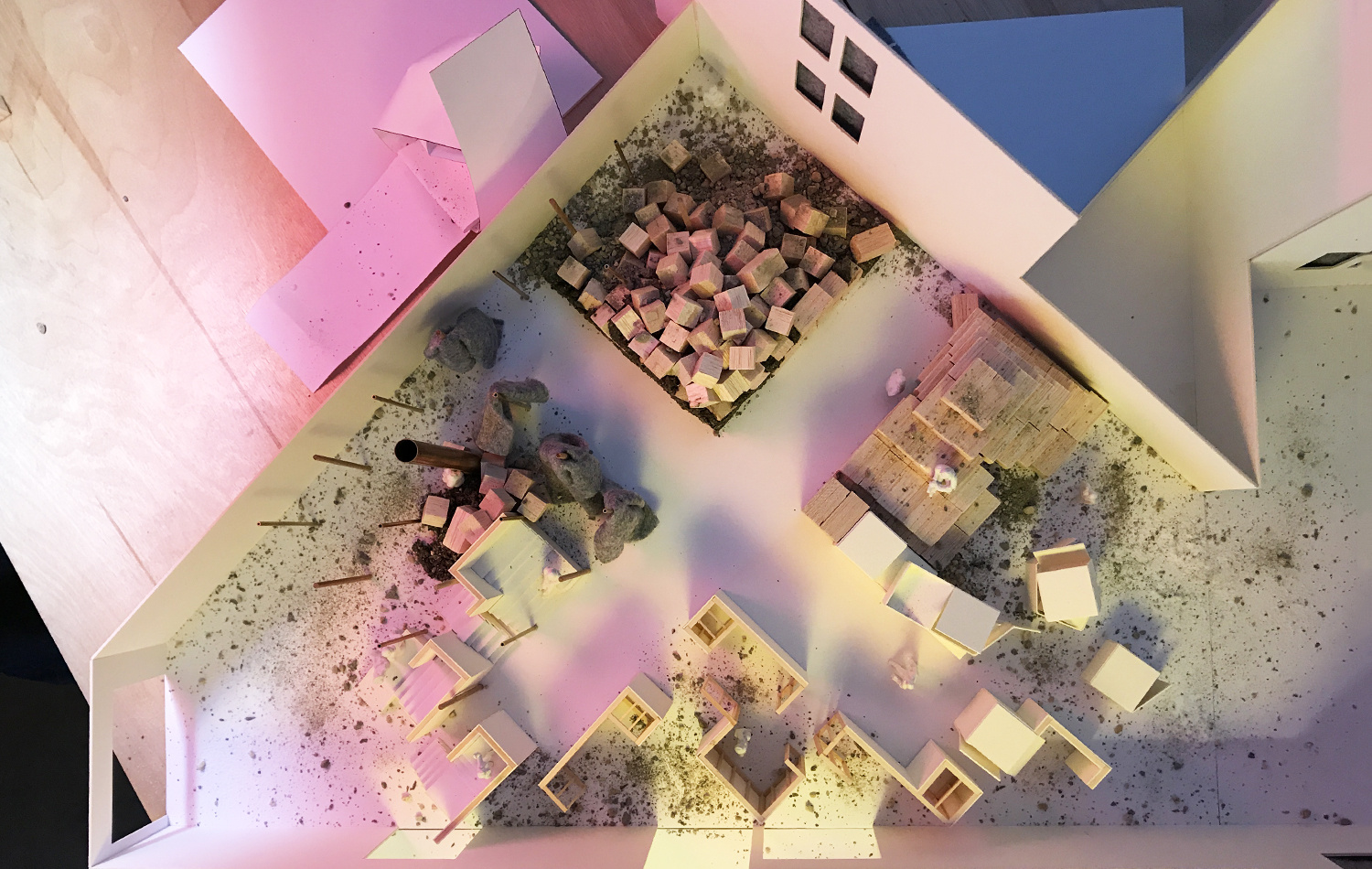
Along the perimeter of the void, pressurizing and holding the edges of its emptiness, are fields of material, arrayed in a continuum from the raw to the cooked. At the raw end of this continuum is a pile of quarried rubble of the kind used for landscape fill and erosion-control. This pile is both minimally processed and kind of a limit for the absolute minimum of construction–the very least and the simplest that could be called architecture. At the opposite end, the cooked, is a field of freestanding figurative columns, perhaps CNC milled from styrene blocks to take the shape of drapery. The materials are altered beyond recognition, maximally processed (in terms of the fossil fuel inputs expended to produce its material) and highly sophisticated–the very most and highest degree of refinement that is allowed of architecture before we would, instead, call it sculpture or product design. In between these two terminal conditions? A sequence around the perimeter of the cross that builds in both architectural sophistication and material complexity: from piles of rubble to concrete bin blocks (slightly more than rubble), to hollow boxes, to stick-framed walls, to kiosks with little stairs. This array around the empty center is nothing less than the entire history of architecture from the Neolithic stack on one end–humankind’s first material declaration of “I am here”–to the freestanding sculptural column on the other–pure, figurative form in space, free of obligation.
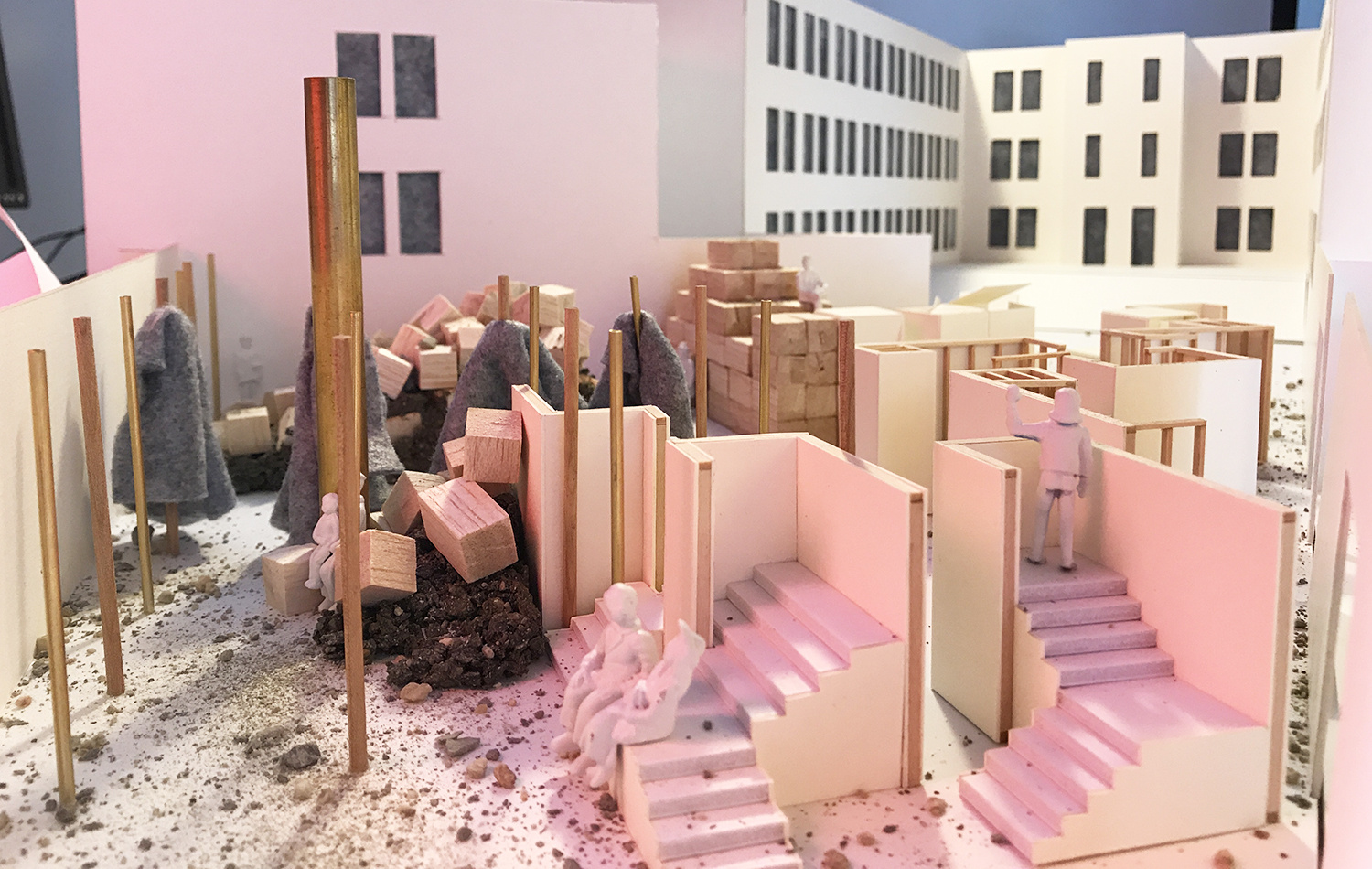
The void is not a destination but a prompt to move, to choose, to travel. The axes of the cross deliver visitors to four distinct worlds formed by the material squeezed into the four resulting bays along the concrete walls of the courtyard: a rubble world with cascading water; a monumental ziggurat of bin blocks interspersed with hollow boxes; a complex of shaded rooms; kiosks with shallow steps to rest; and a field of gigantic column-figures that cast a soothing shade.

Made with an extreme economy of form and assembly technique, the installation is not a finished piece, but a delay in the supply chain. It is but a momentary gathering of architecture’s characters (both raw and cooked) before they reach their final destinations. All of its components are selected for the ease of their return and re-delivery to other construction projects throughout the City. (We’ve done it before with 3,000 concrete masonry bricks and a 10’ diameter steel pipe.) Rubble will be sequestered in ongoing river bank restoration projects, the bin blocks carted off by the DOT to serve as temporary barriers in highway construction….
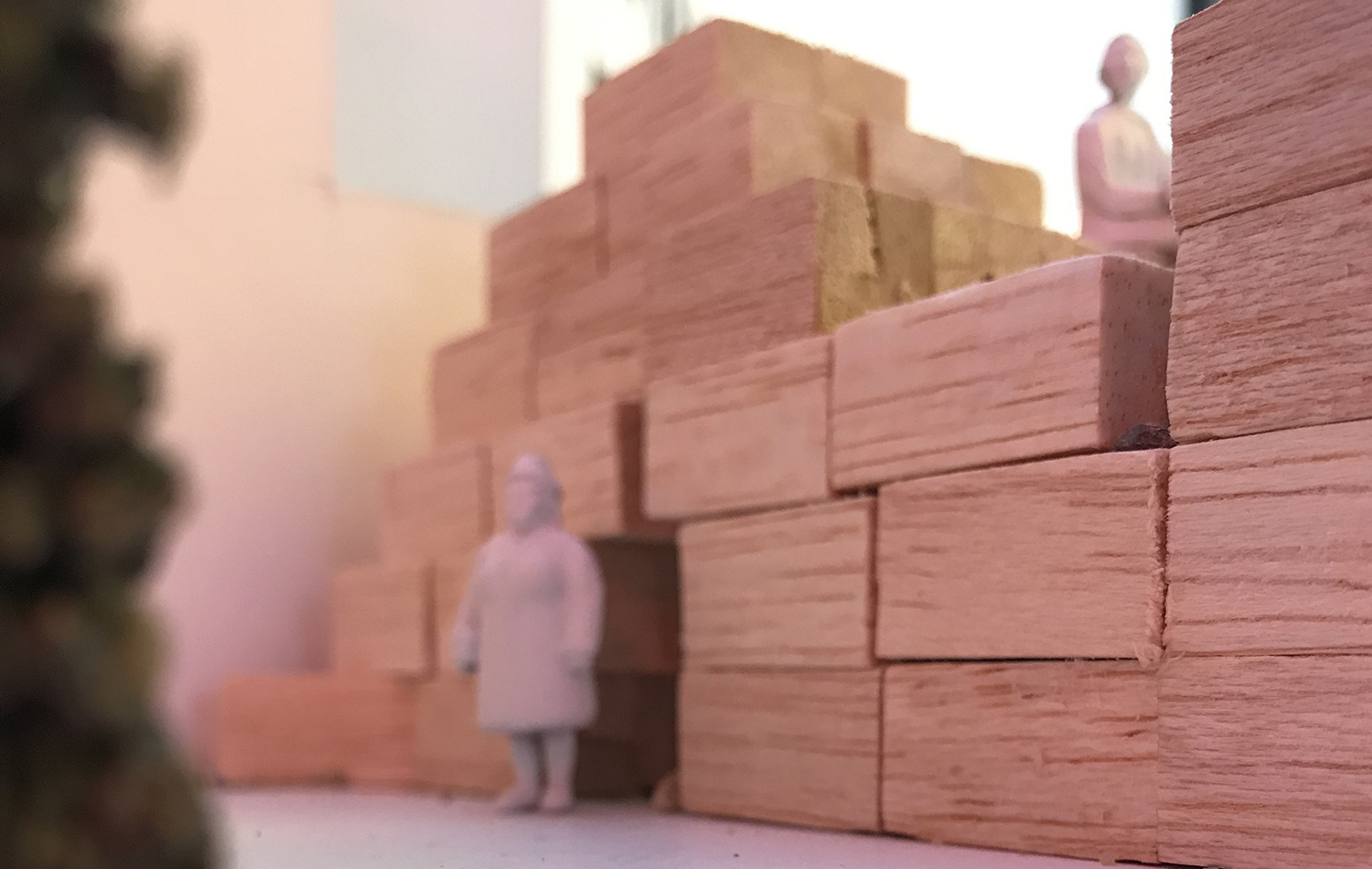
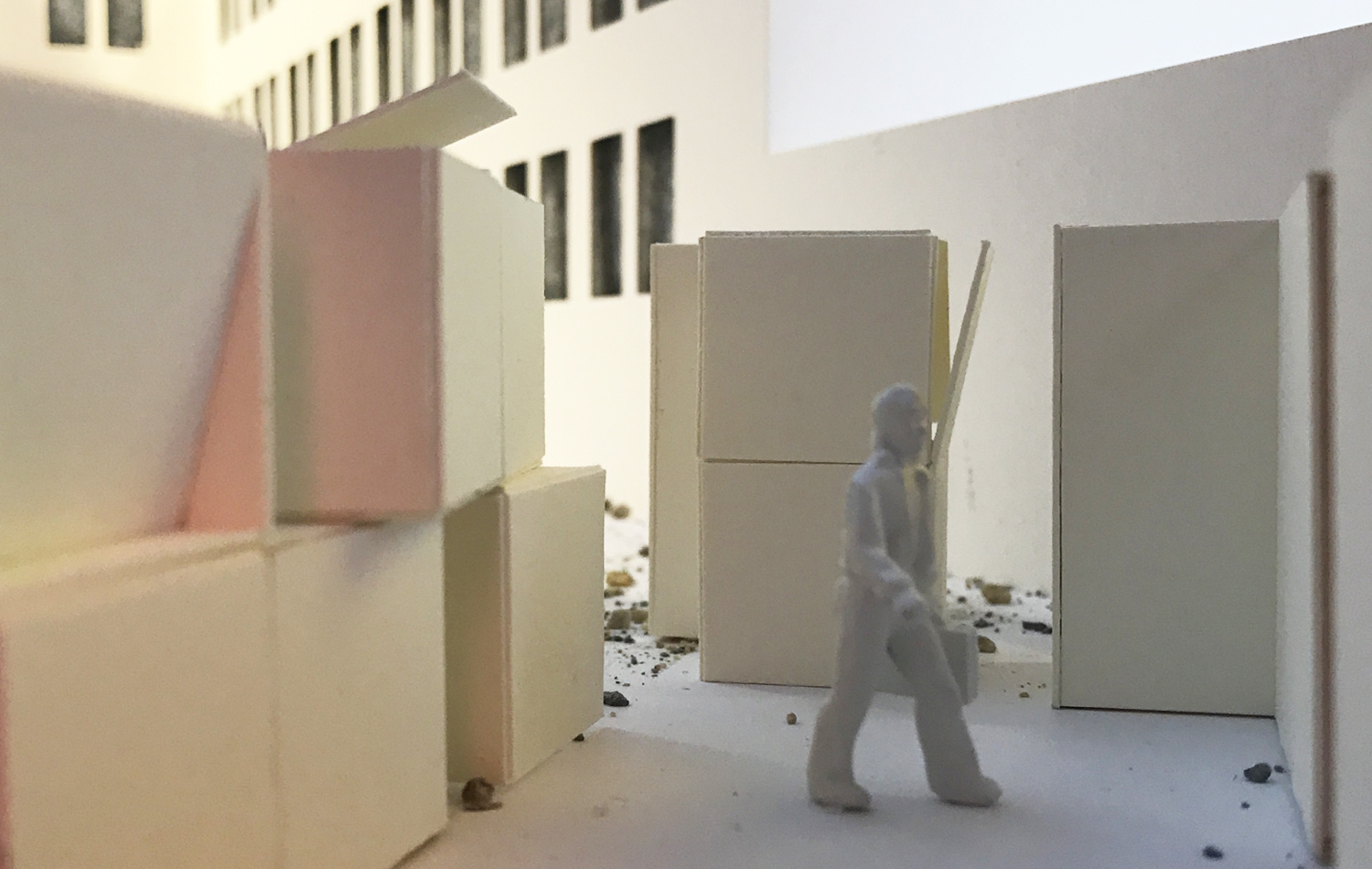
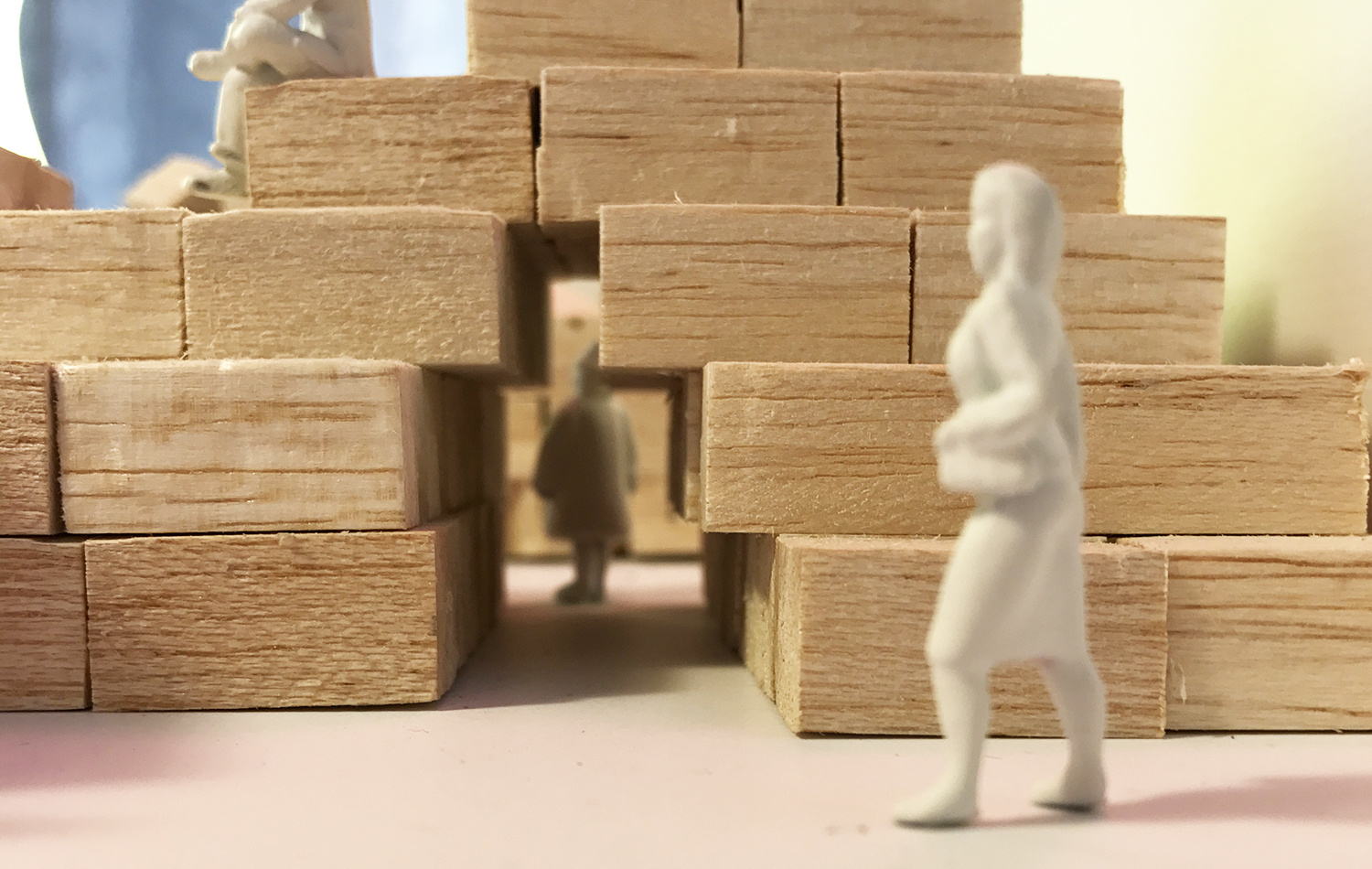
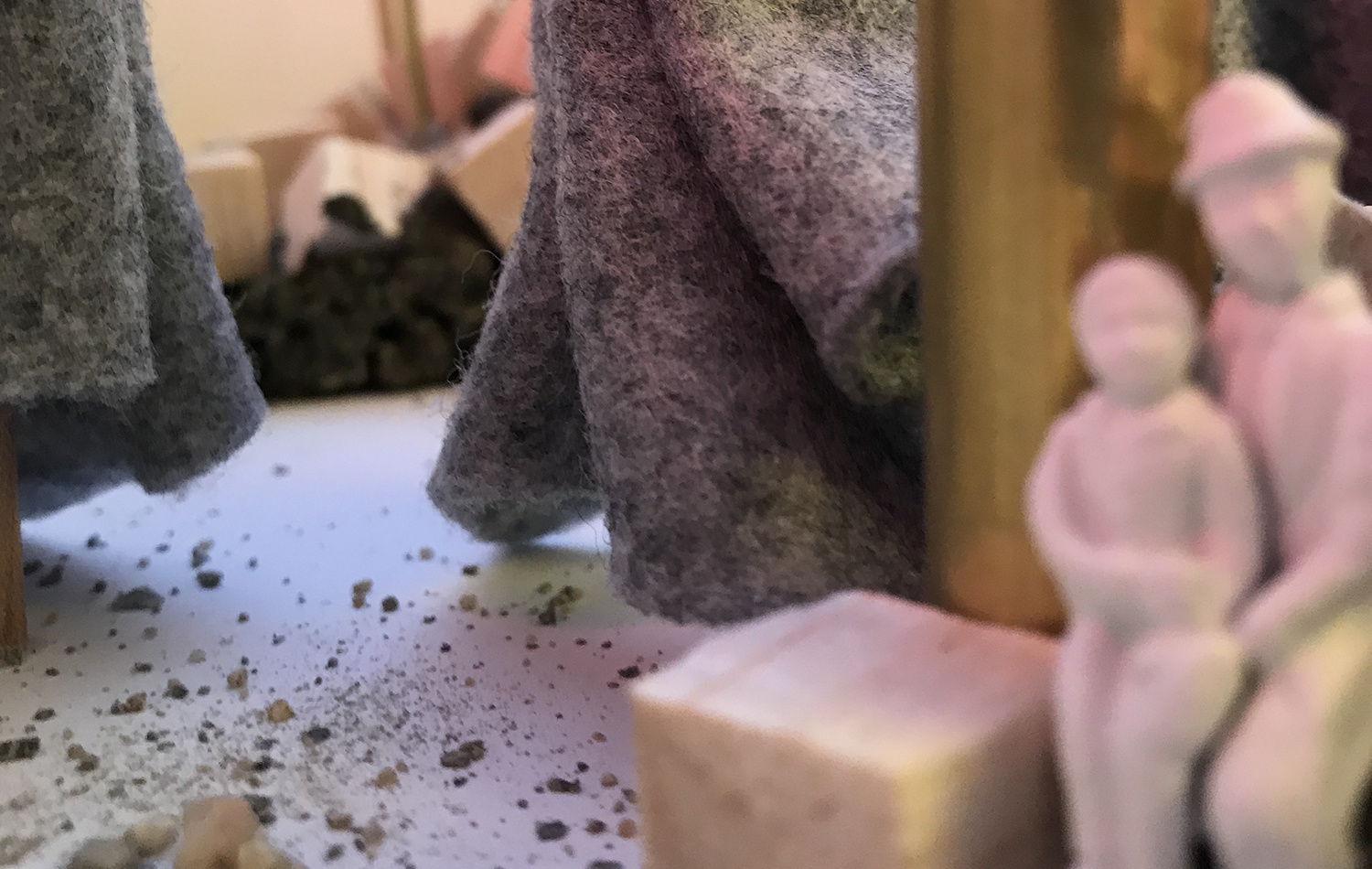
And in this delayed material exchange, PS1 will produce a new kind of gathering. Yes, the usual museum-goers and hipsters, but also a gathering of building trades so diverse, they are only employed on the largest projects, and even then only at different times: landscapers, highway construction crews, rough frame carpenters…
