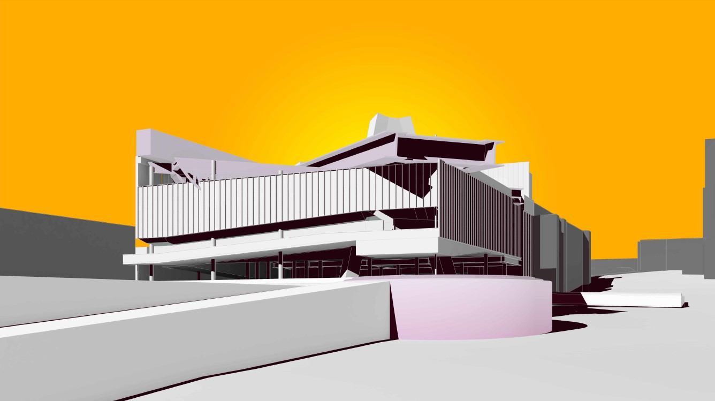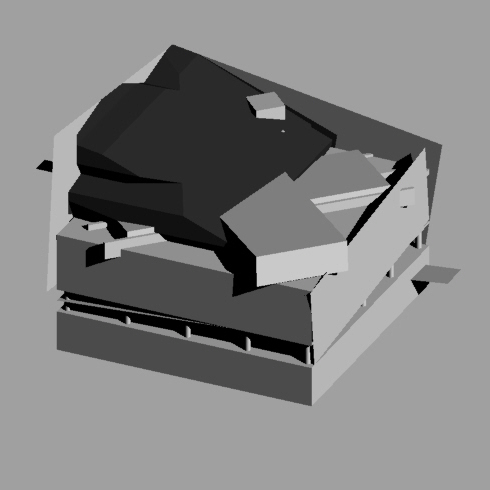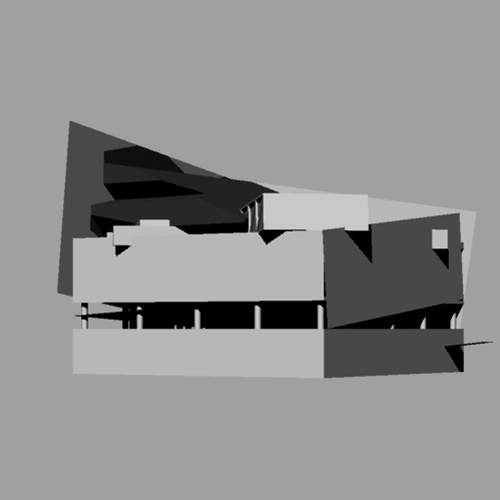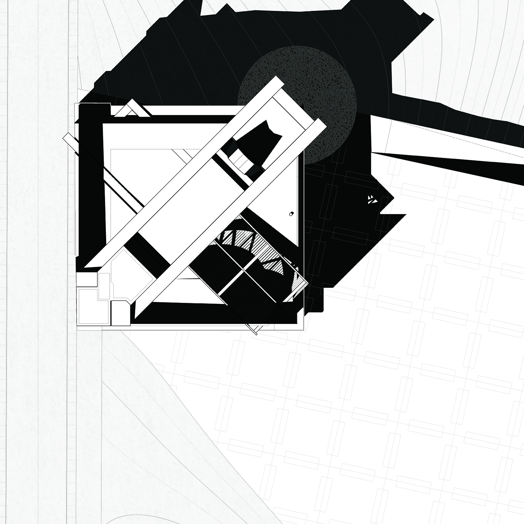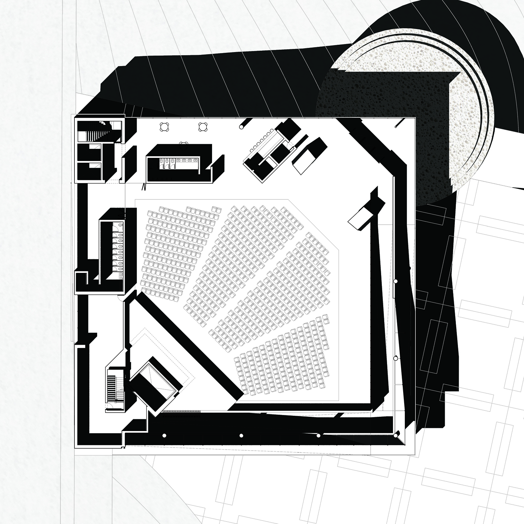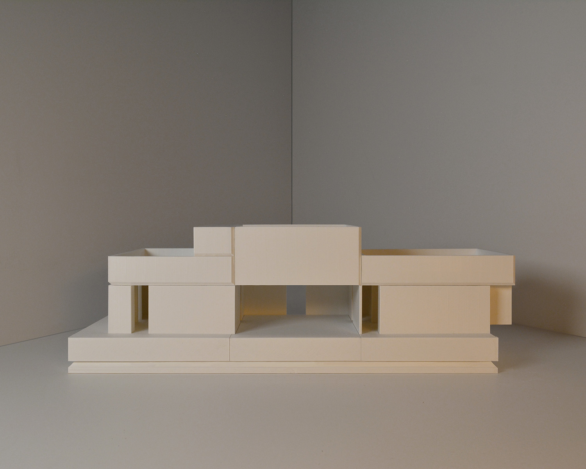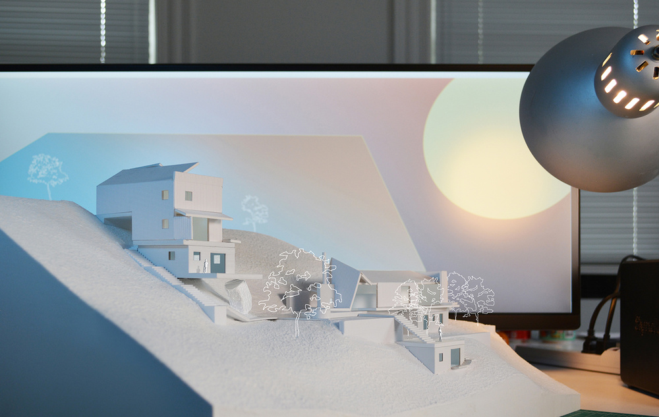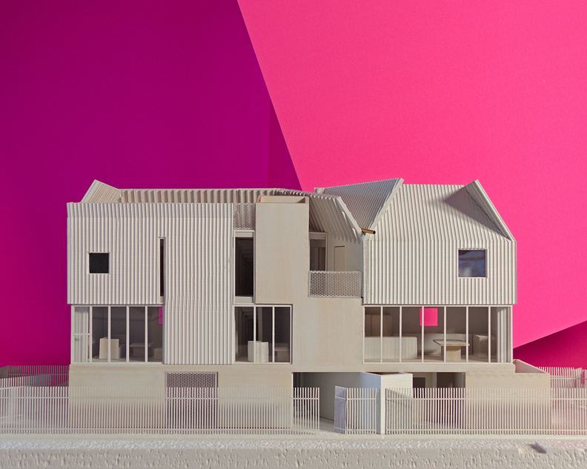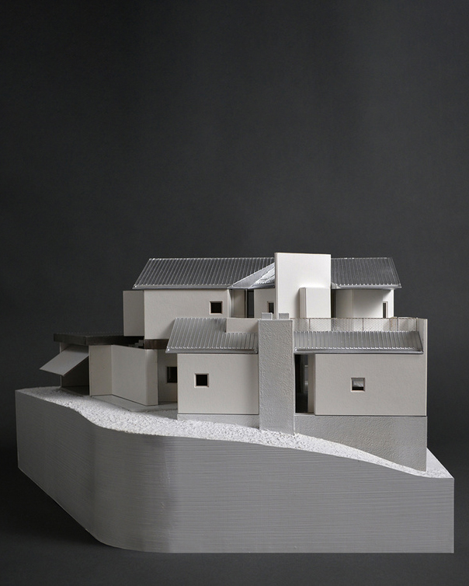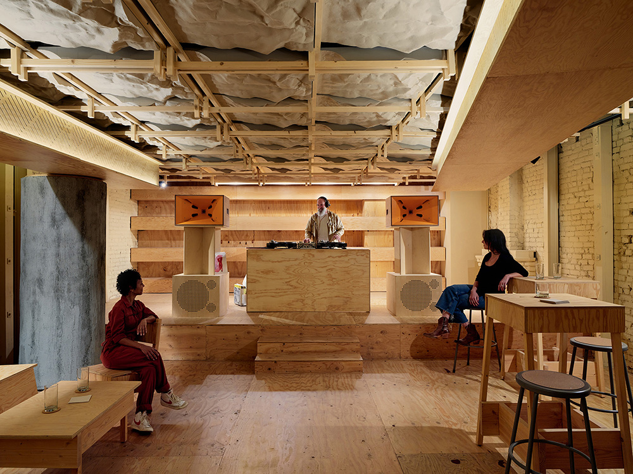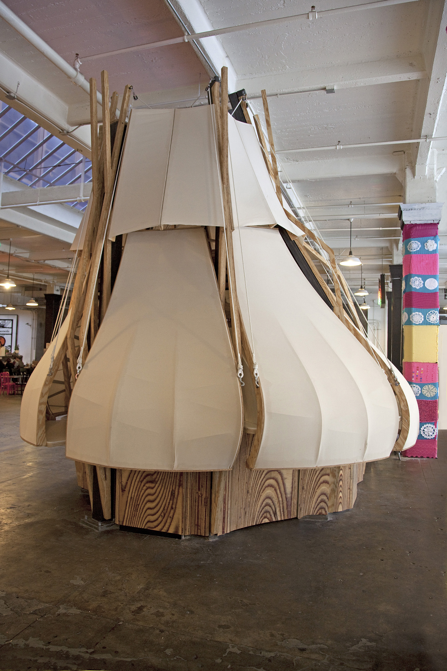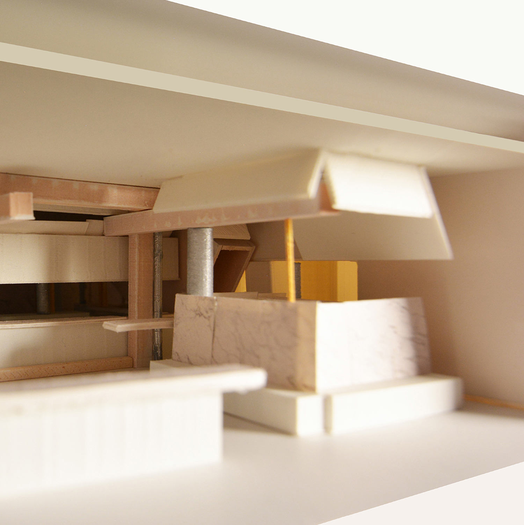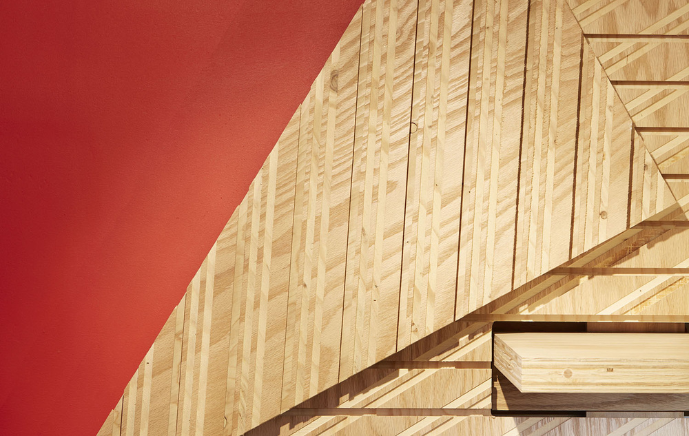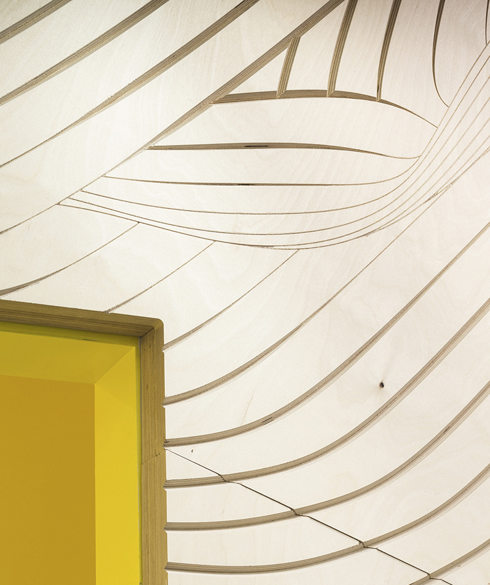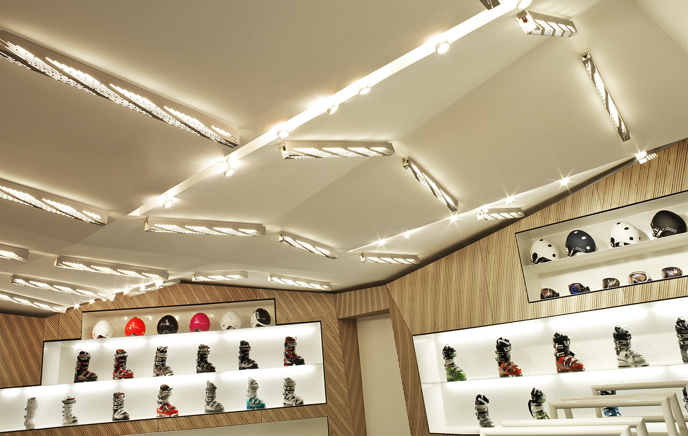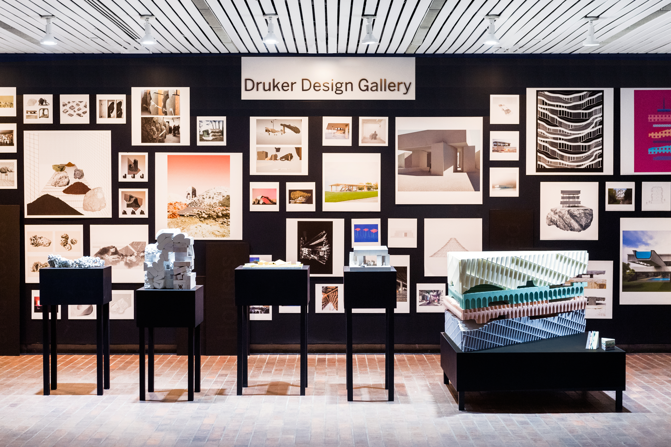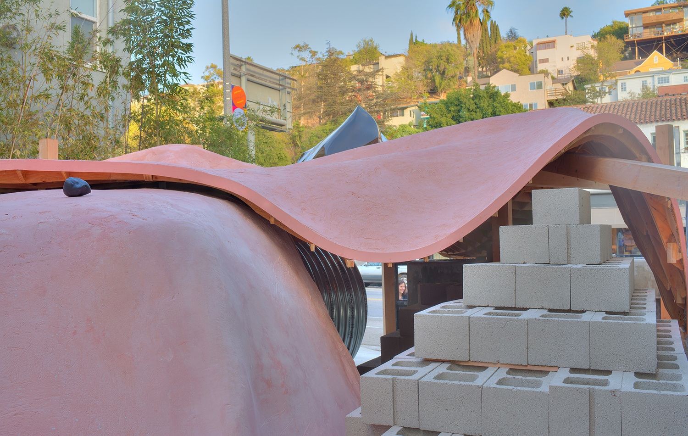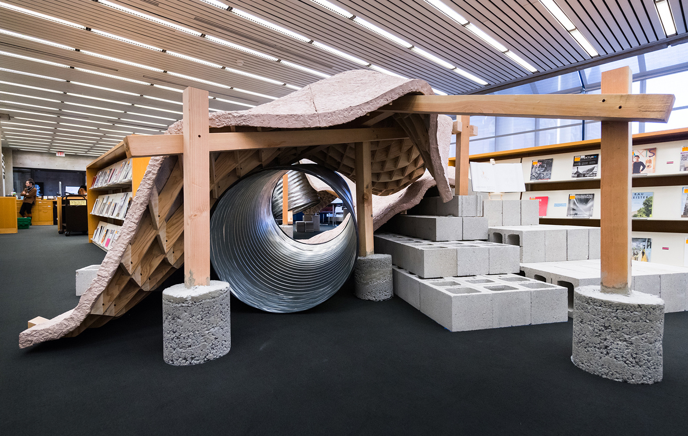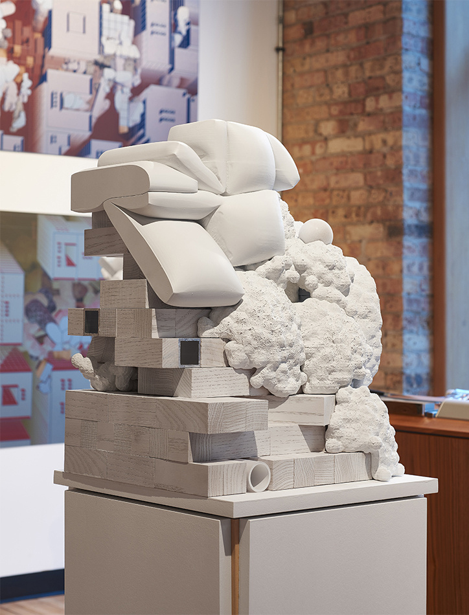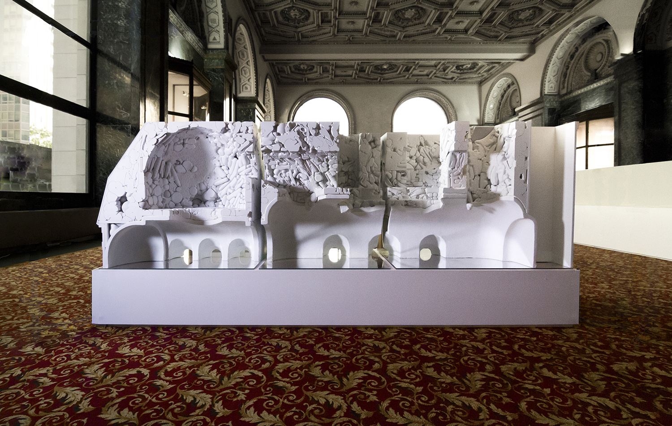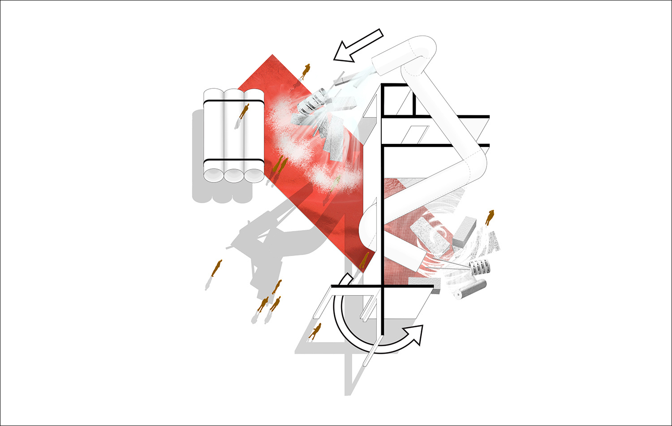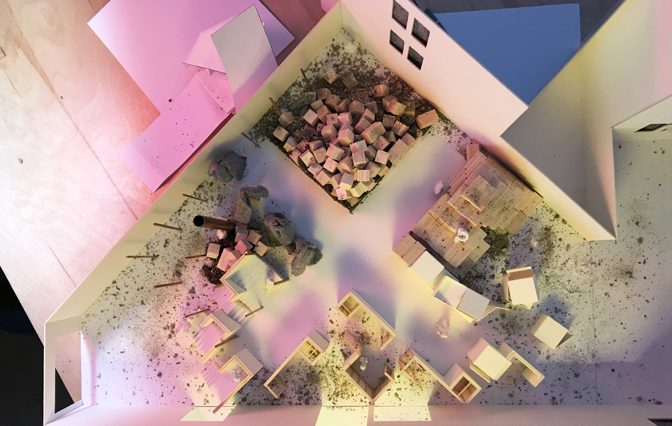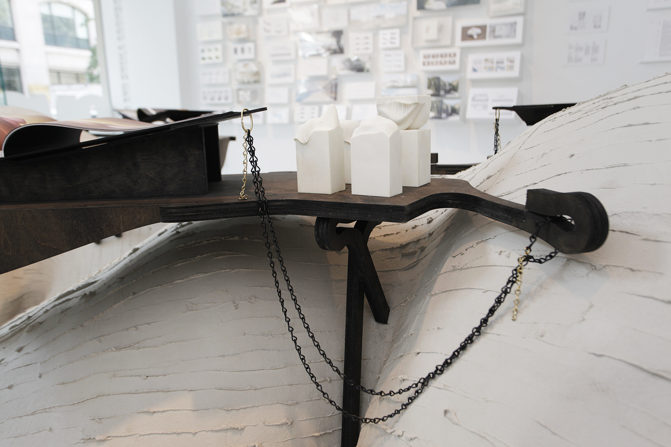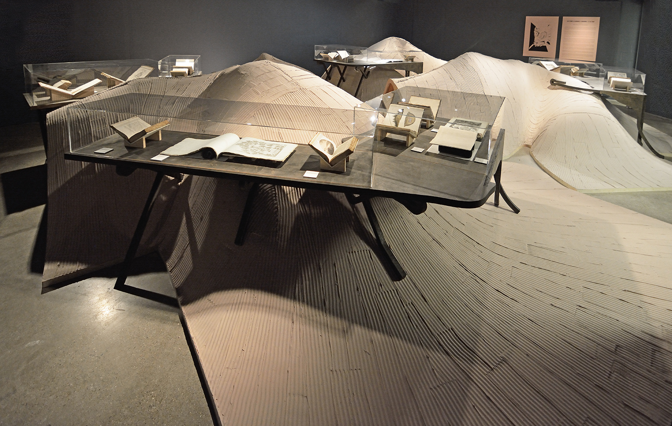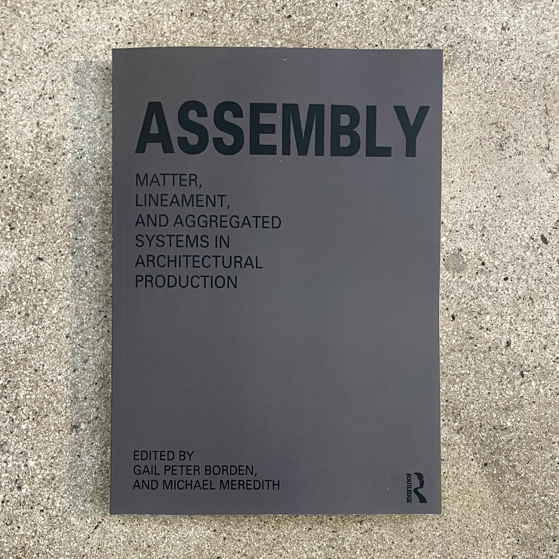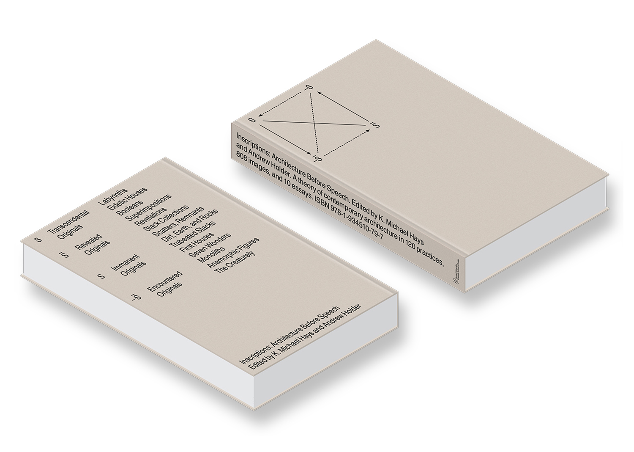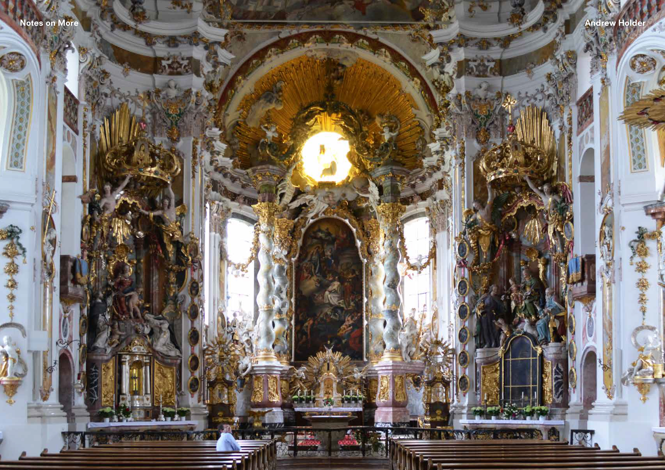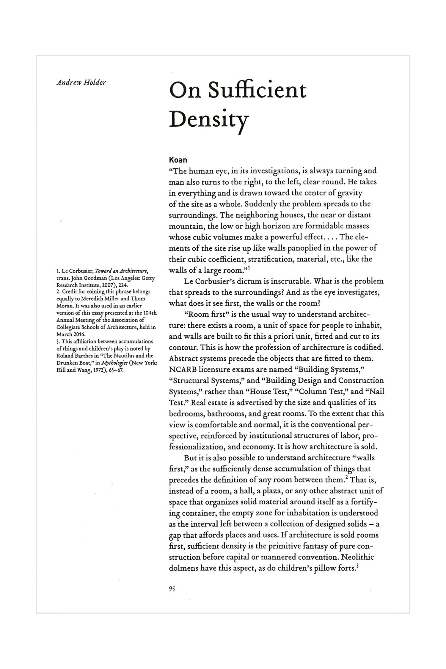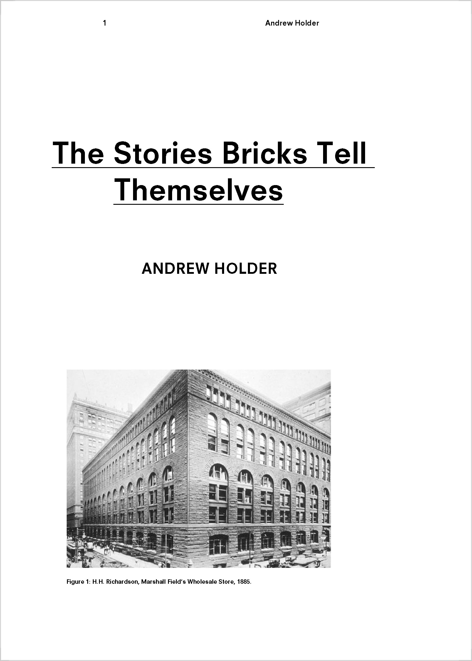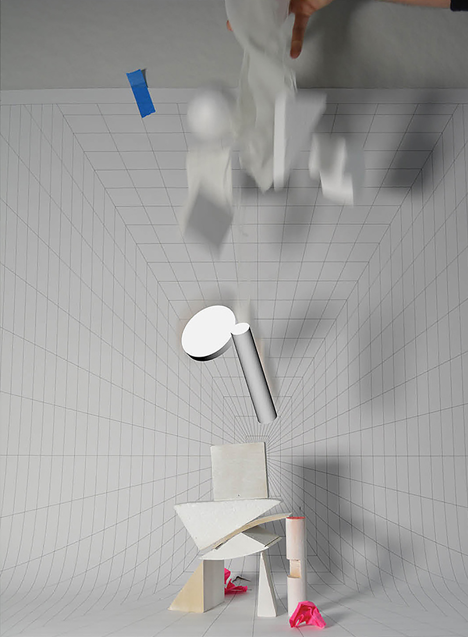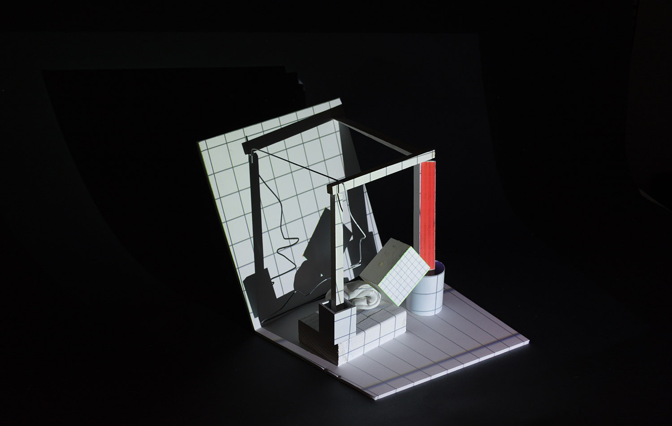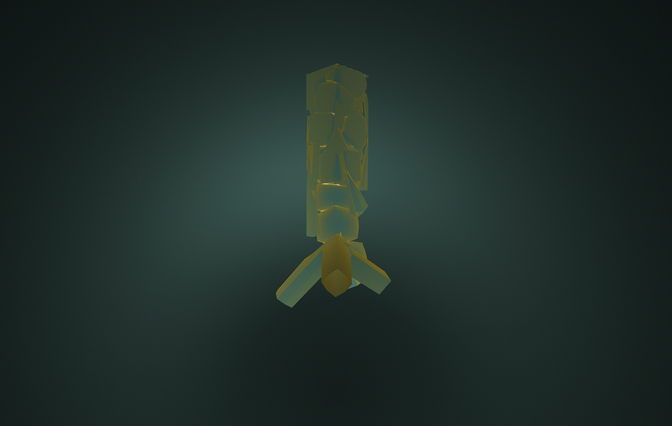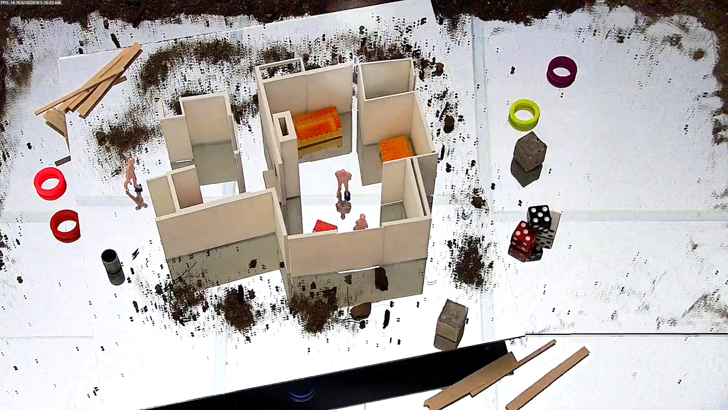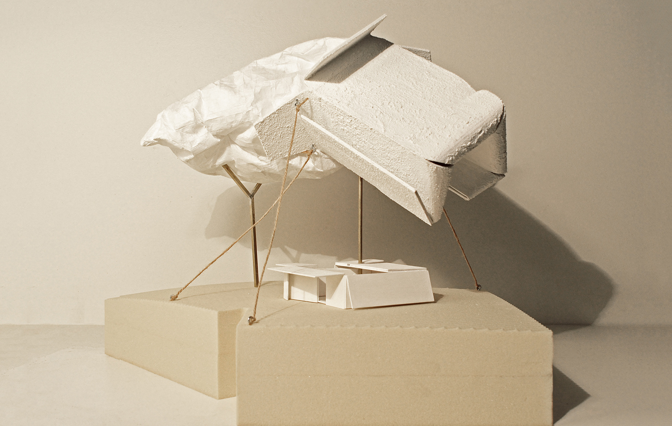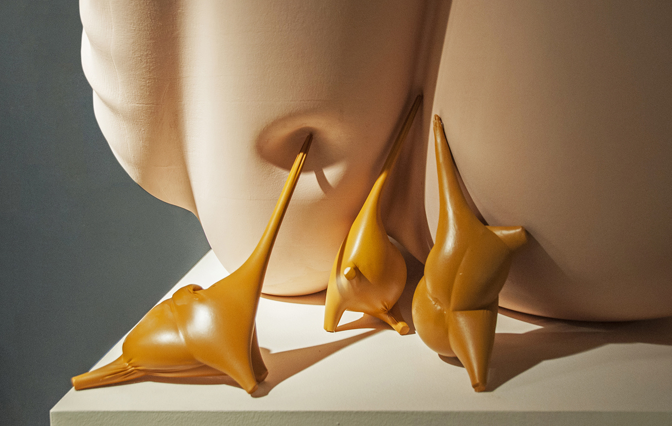Projects for Veliko Tarnovo
Location
Velkio Tarnovo, BG
Year
2018
Status
Competition Entry
Velkio Tarnovo, BG
Year
2018
Status
Competition Entry
Project Team
Kenji Hattori-Forth
Remi McClain
Evan Orf
See Hong Quek
Morgan Starkey
Kenji Hattori-Forth
Remi McClain
Evan Orf
See Hong Quek
Morgan Starkey
Project for an exposition center and neighborhood master plan in Veliko Tarnovo, Bulgaria. The project began with a series of models studying the relationship between interior built form and its projection onto a screen or public facade.

The exposition center in its final form is organized as a perfect square. Two pairs of faces address the City separately. At the Southeastern corner, facing into the new town center, the building presents as a 20-meter tall formal figure pushed all the way against the flanking streets. At the Northeastern corner, the building mass - apparently solid from the opposite vantage - is disaggregated into a stack of structural components, all similar in scale to the existing neighborhood buildings across the street. The entry floor contains only the lobby and reception area. The remainder of the area at this level is given over to a covered outdoor performance venue overlooking the Yantra river. Visitors ascend to the exposition hall along a ramp that is accessible from the interior of the building, but also mirrored by an elevated sidewalk outdoors - allowing visitors to catch glimpses of activity on the inside without actually moving inside the space.

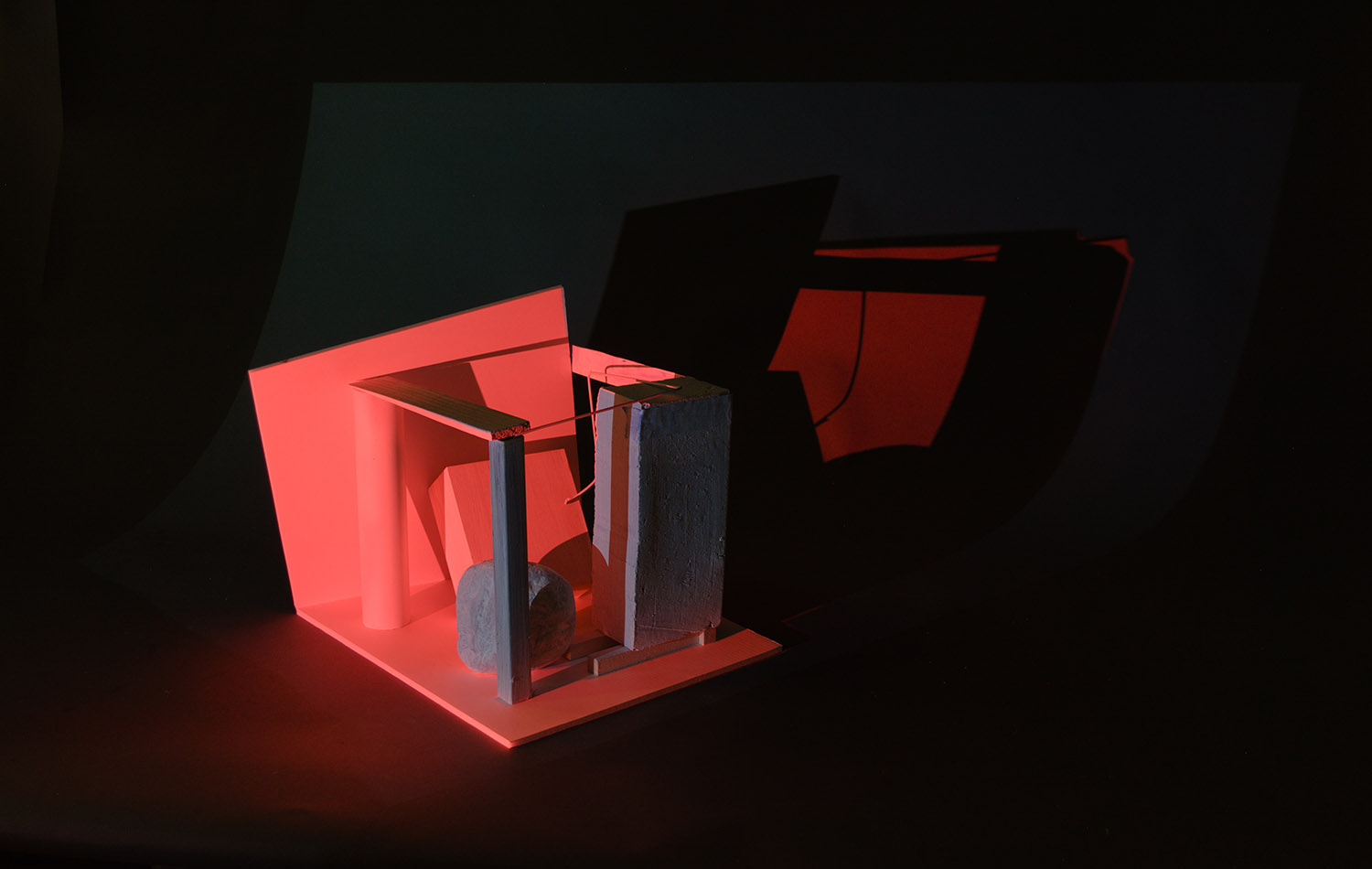
The exposition hall itself is organized on a 45-degree bias so that the audience has maximum exposure to hydraulic freight platform, which doubles as an adjustable-height stage when the hall is in use as a performance venue. A super-scale structural cruciform in the ceiling above eliminates almost all columns so that circulation and views are unobstructed. Administrative offices and technical suites are lodged in to the open spaces above this superstructure.
