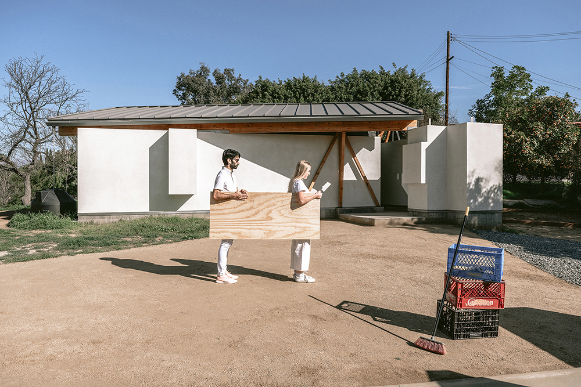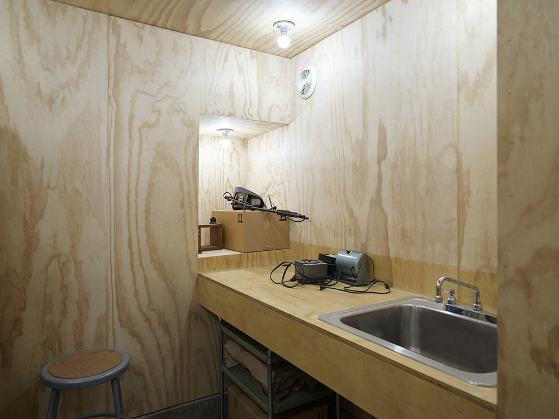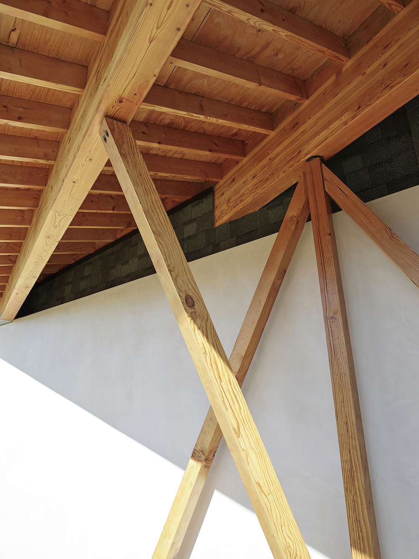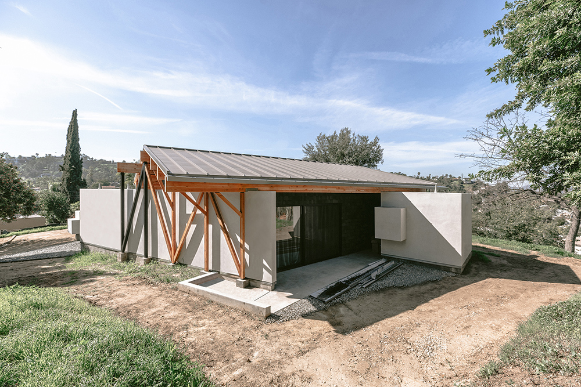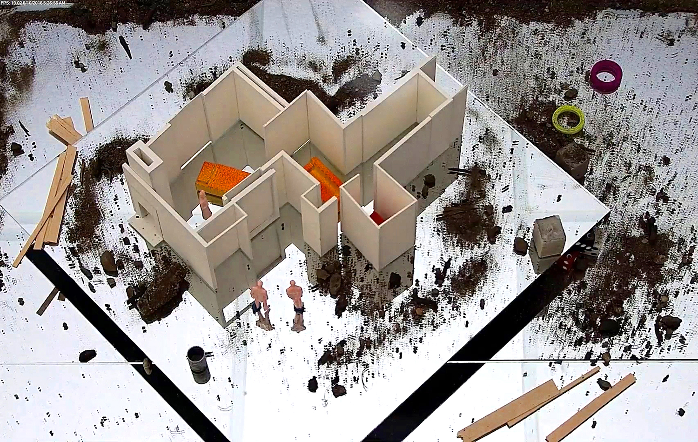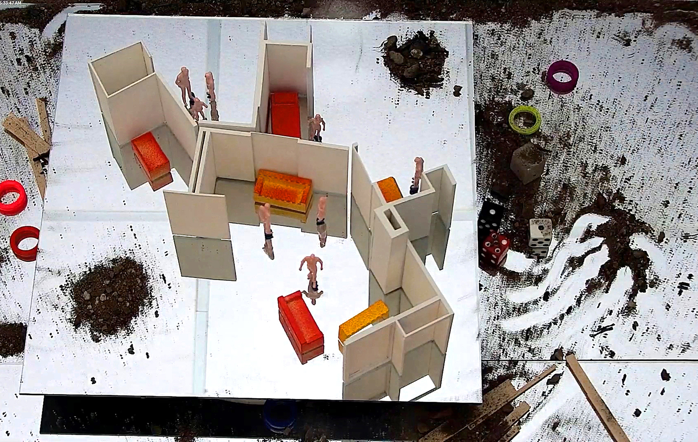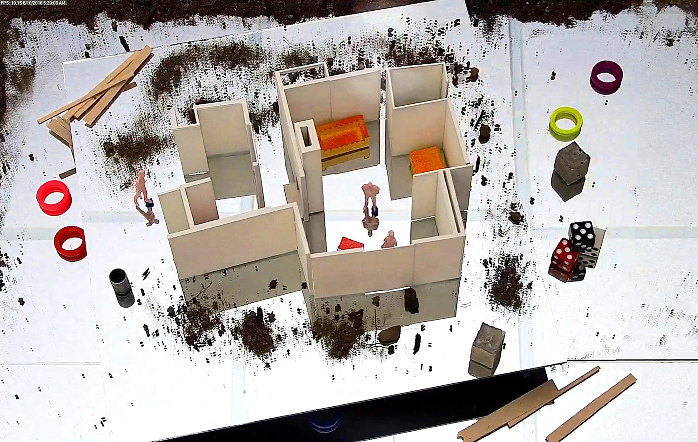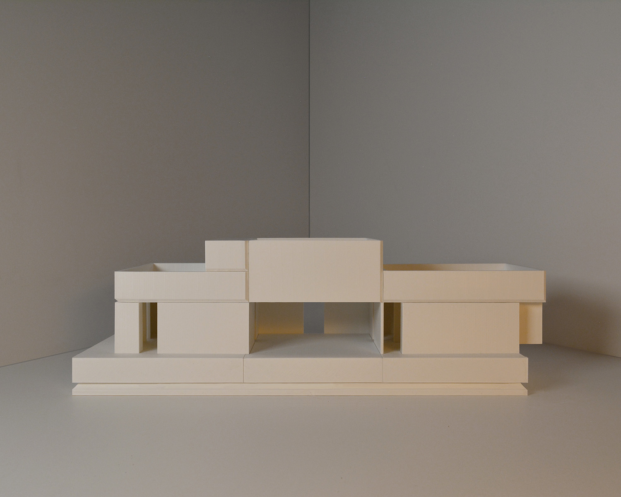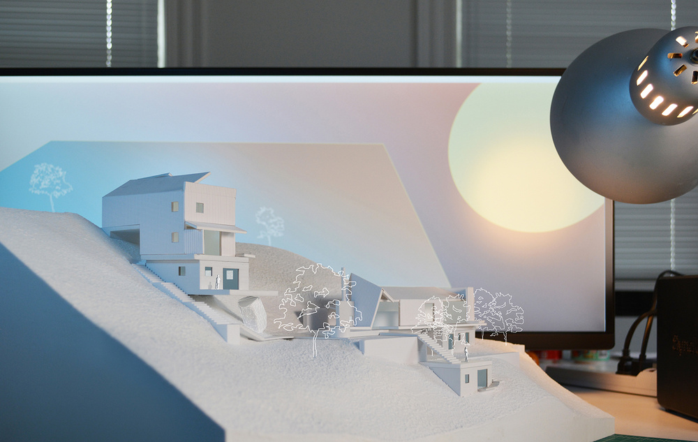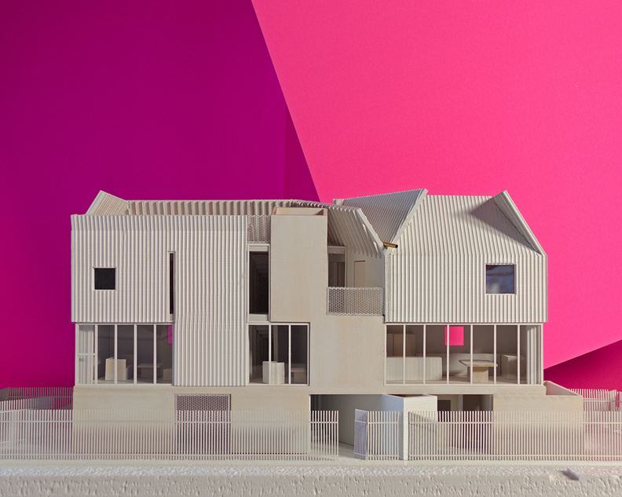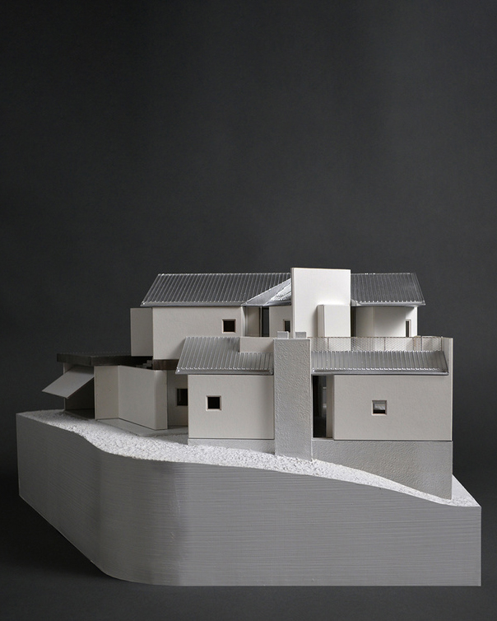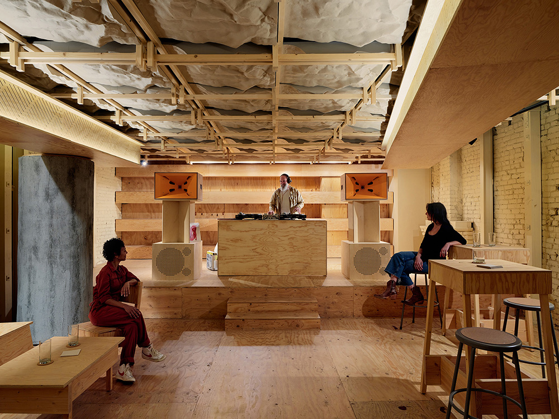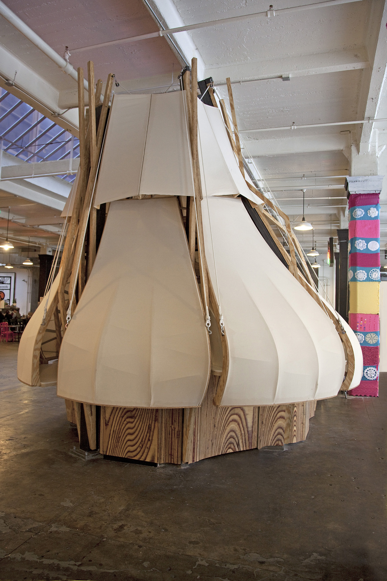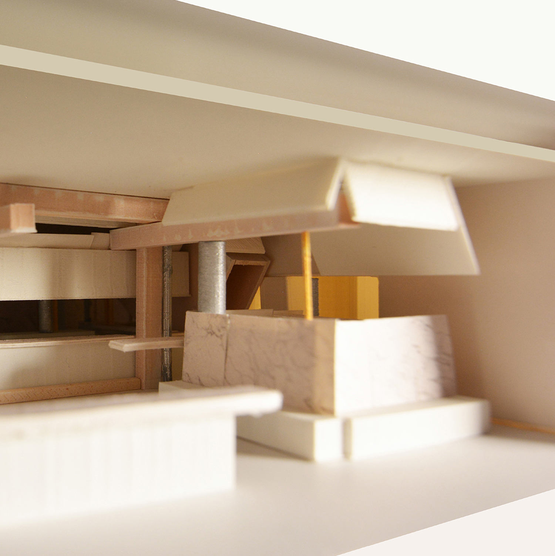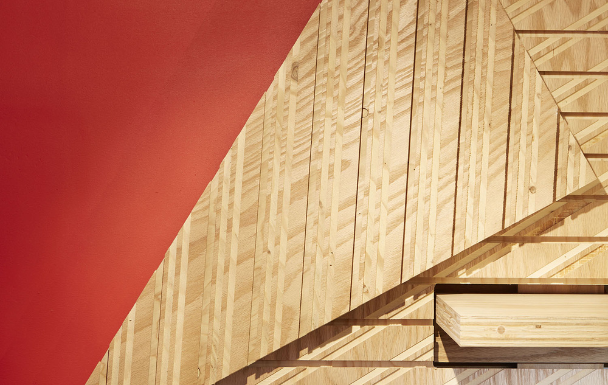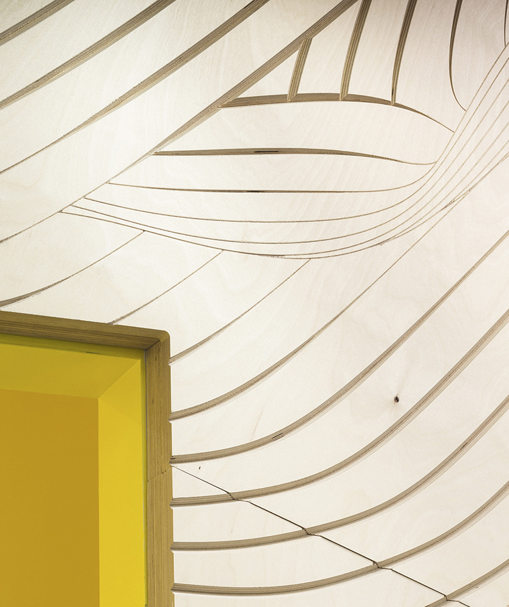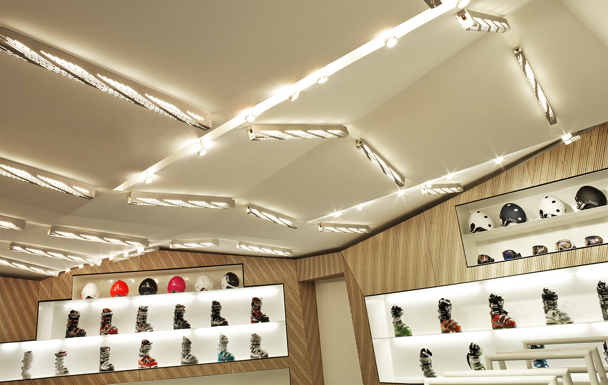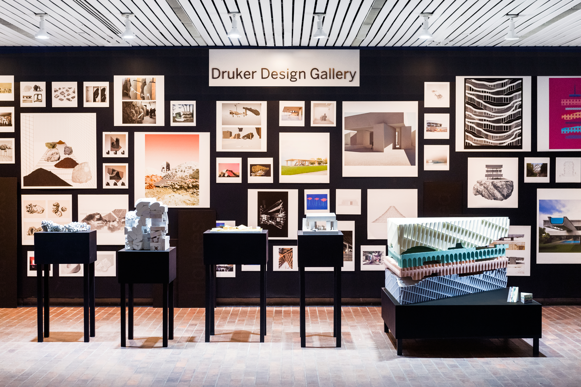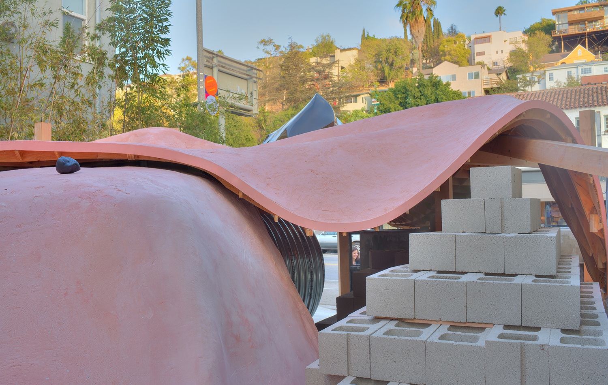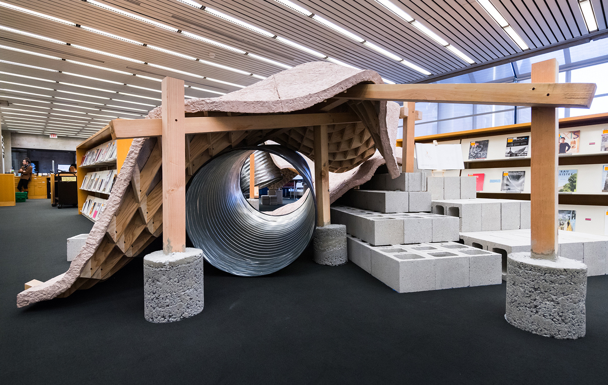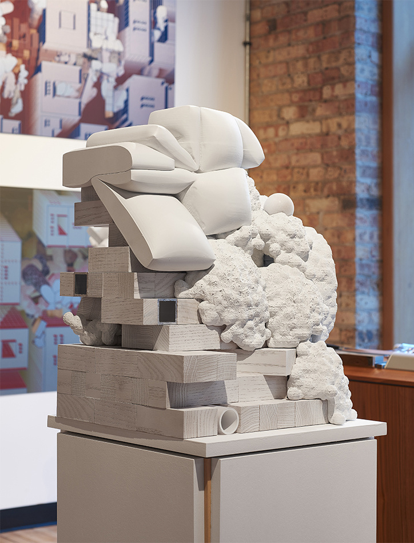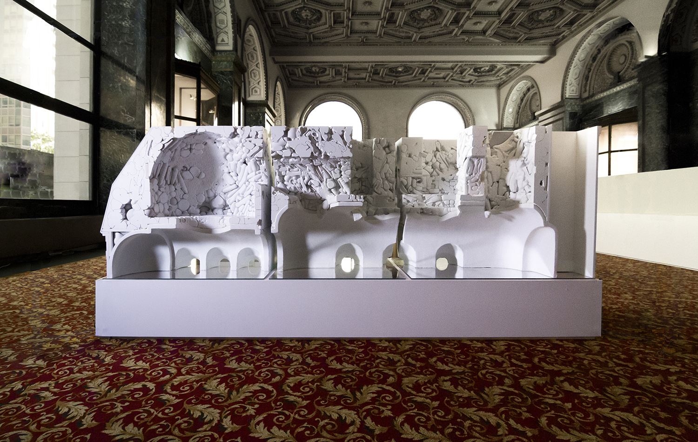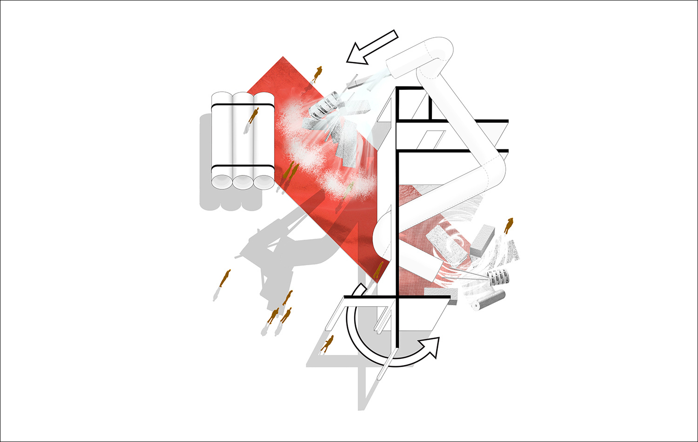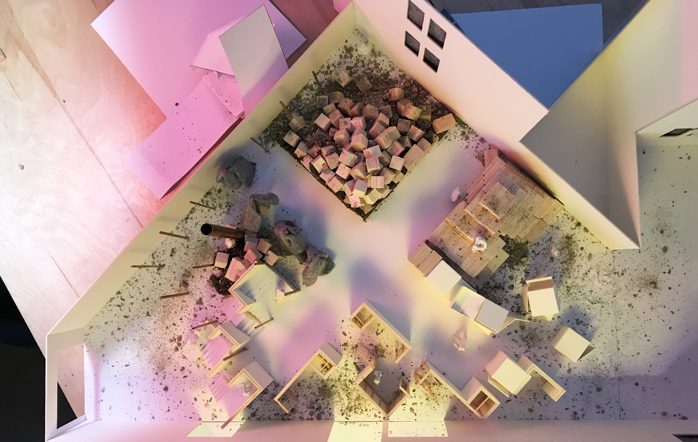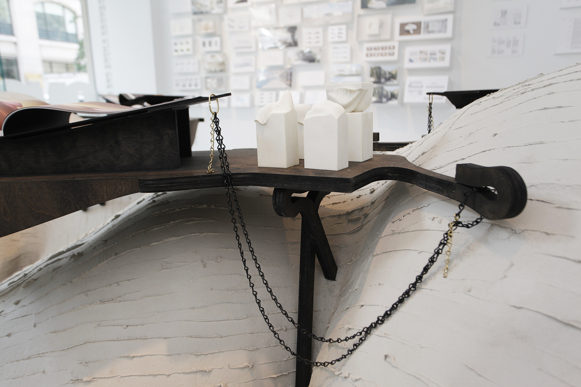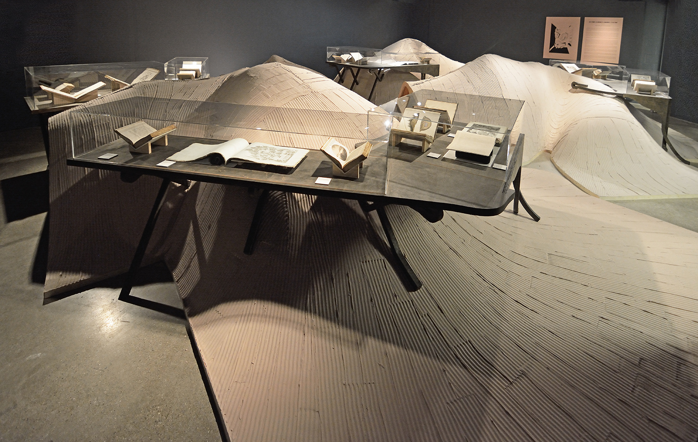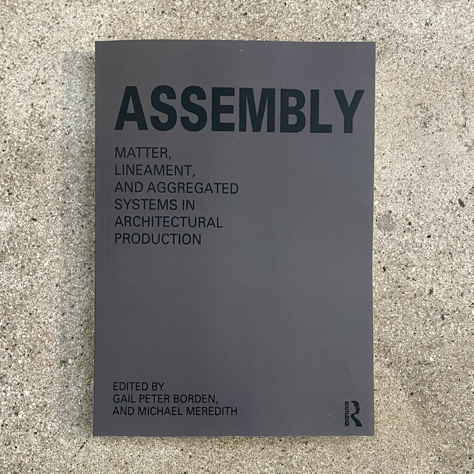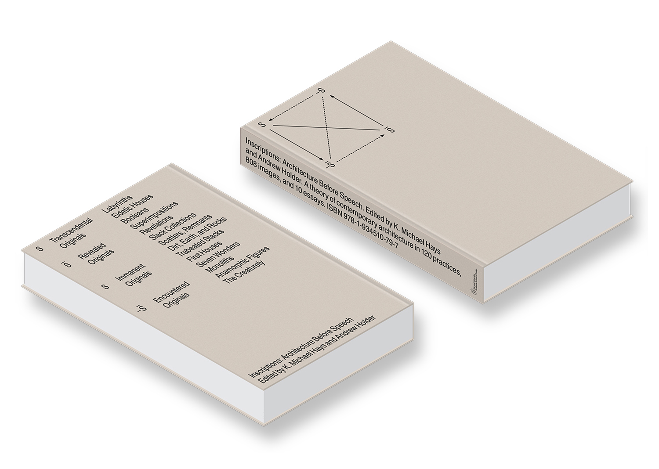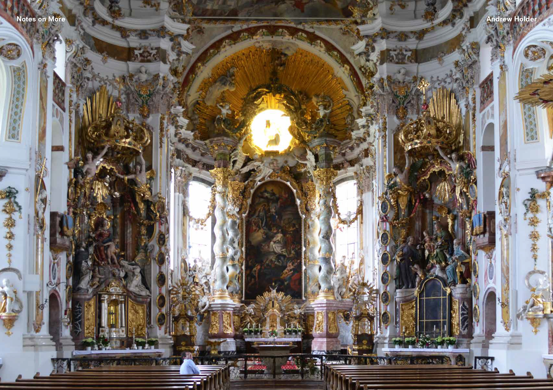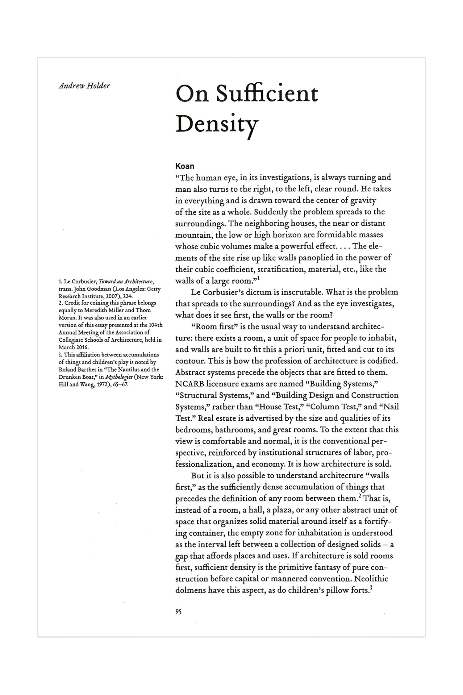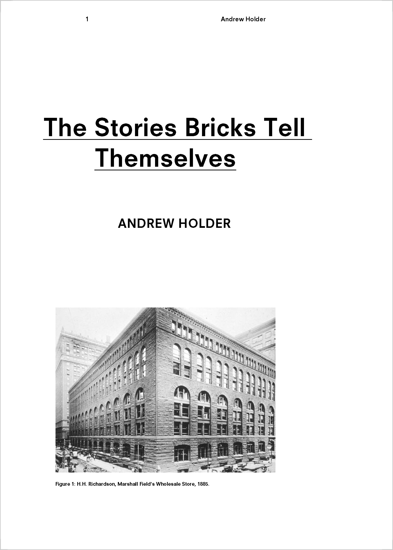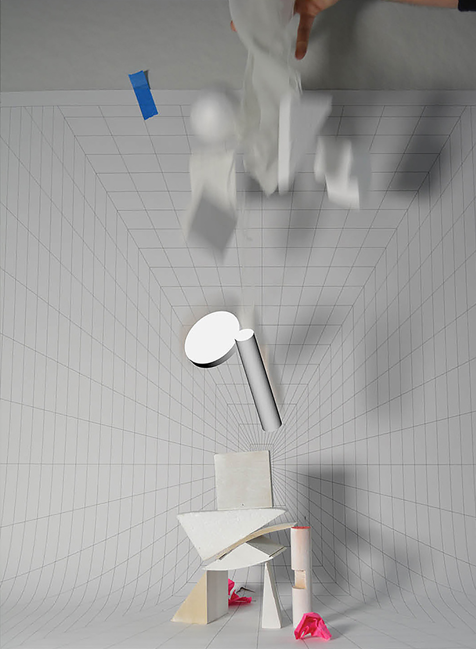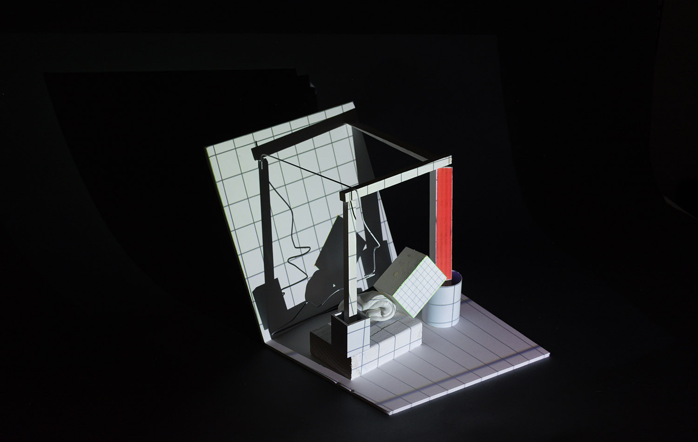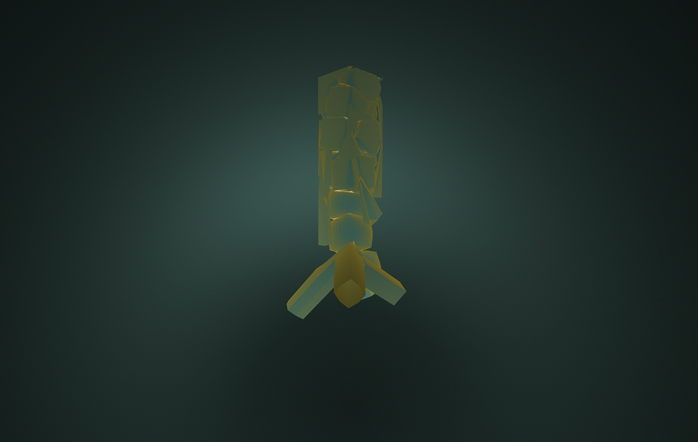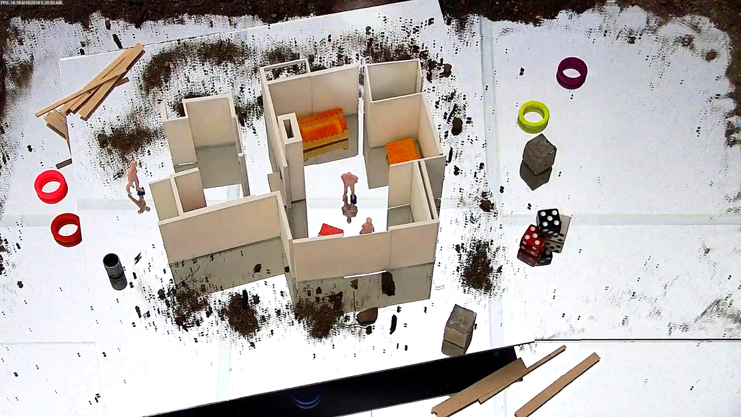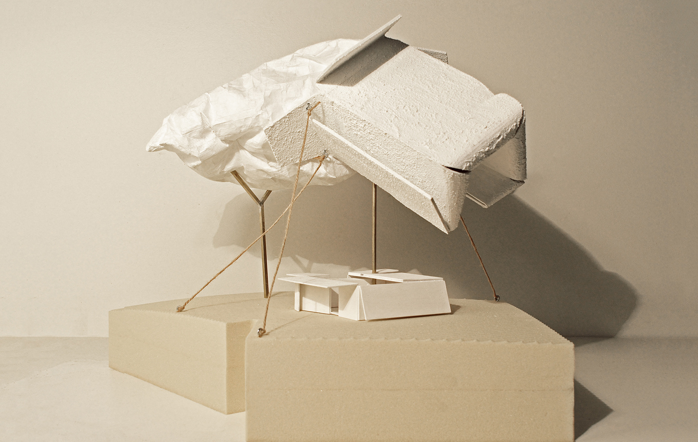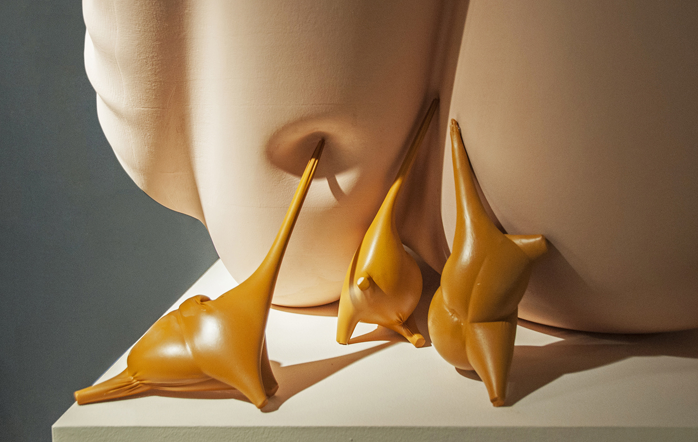House in Los Angeles 1
Location
Los Angeles, CA
Year
2020
Status
Complete
Los Angeles, CA
Year
2020
Status
Complete
Project Lead
Trenman Yau
Project Team
Anthony Chu
Kenji Hattori-Forth
Remi McClain
See Hong Quek
Jonathan Rieke
Morgan Starkey
Photographs Courtesy of Saam Gabbay and Injinash Unshin
Trenman Yau
Project Team
Anthony Chu
Kenji Hattori-Forth
Remi McClain
See Hong Quek
Jonathan Rieke
Morgan Starkey
Photographs Courtesy of Saam Gabbay and Injinash Unshin
The LADG transformed an existing single-family ranch house into a radicalized version of this traditional post-war Los Angeles typology. Instead of traditional parallel arrangement of walls, the LADG designed a collection of freestanding walls that loosely bracket the corners of implied rooms. Together with roofs placed loosely atop this arrangement, they create a sequence of interiors that seemingly extend in all directions. The line between interior and exterior is blurred; the entire site is potentially part of the interior of the house.
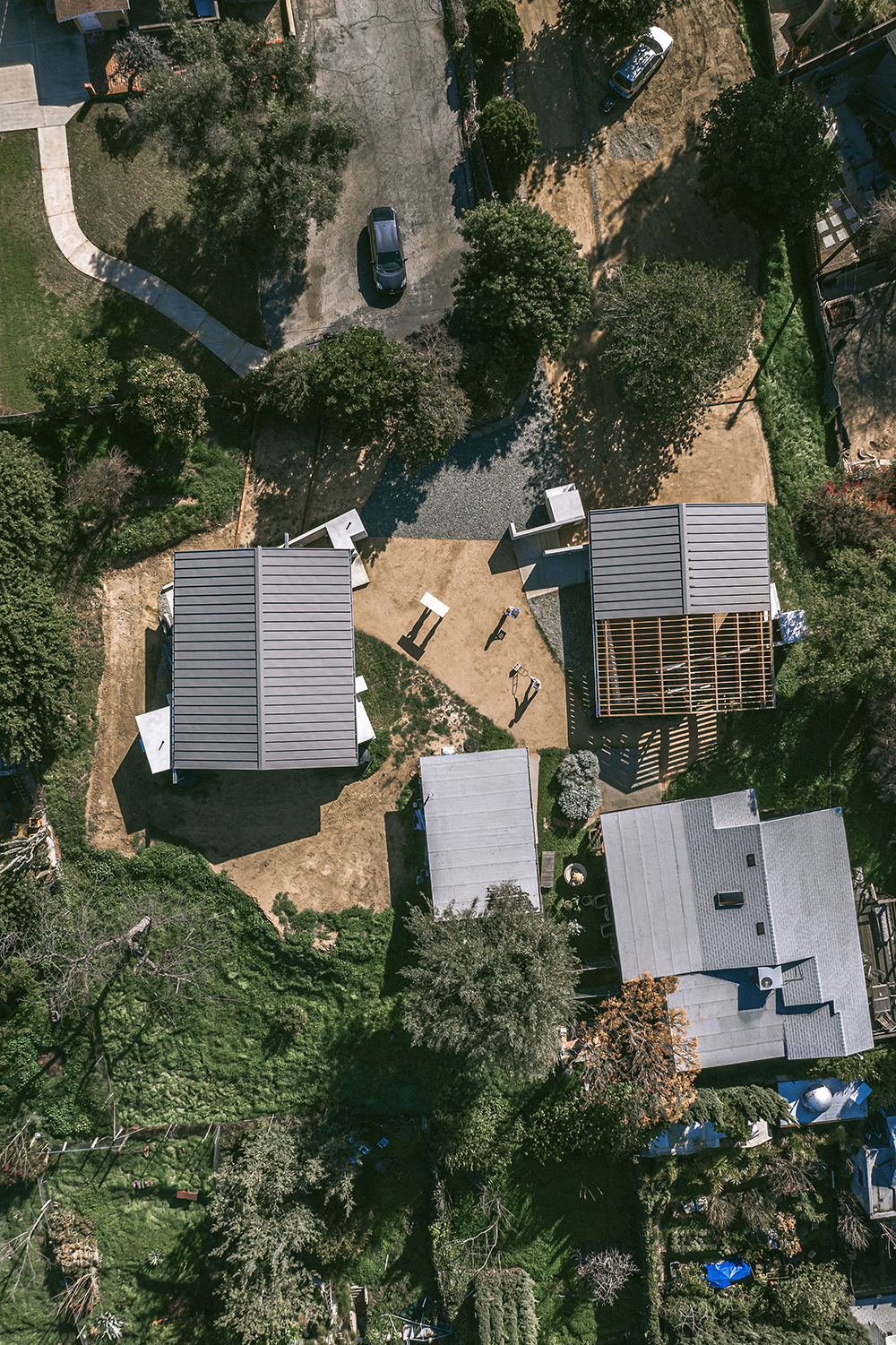

“House in Los Angeles I” is a compound landlocked in the middle of a deep residential block, joined to the street by a long drive. The existing ranch house tucked in the center of this parcel evokes a whole lineage of residential construction in the Los Angeles post-war building boom. Despite their near ubiquity, there is an unusual tectonic logic to many of these houses, particularly the way walls and interior elements appear to float free on the ground plane with little to no relationship to the roof above. We wondered if it would be possible to radicalize this as a proposition. Instead of designing new buildings, what if we designed a collection of freestanding walls that were only incidentally covered by roofs. What if the interiors were just the by-product of these walls assembled in sufficient density to make something like a room.

The walls are arranged across the site to imply interiors, albeit interiors that can be interpreted as extending in all directions. In plan, there is no absolute sense of what would be outside the arrangement of walls. The roofs heighten this total interiority. They are placed loosely atop the arrangement of walls to shelter the studio and the carport / event space, but the eaves shelter nooks and recesses at almost every edge. This in turn means that the walls establish reciprocal relationships between spaces and programs that may be out of view of one another on opposite sides of a wall. The crenellation in a wall for the bathroom sink and vanity, for instance, is an architekton-ish bump sticking out into the courtyard. We anticipate the client will use it as a shelf for garden tools. This reciprocity – the little jogs in a wall showing up on one side as an aide to mundane program and on the other side as a kind of useful sculpture – happens again with the toilet paper holder, the rack to hold canvases, at a chemical storage shelf in the bathroom, at the nook for shampoo bottles in the outdoor shower…
