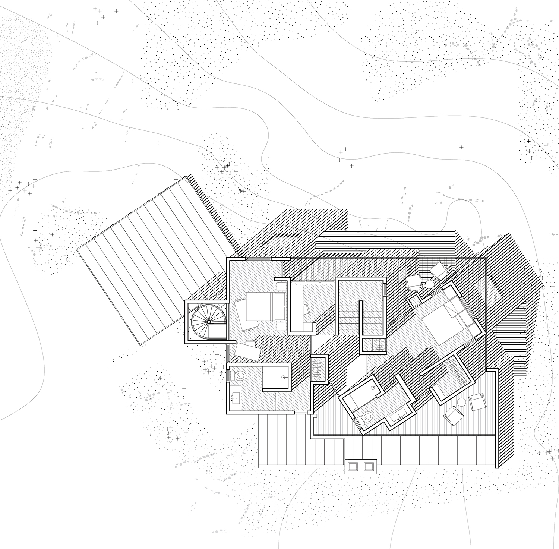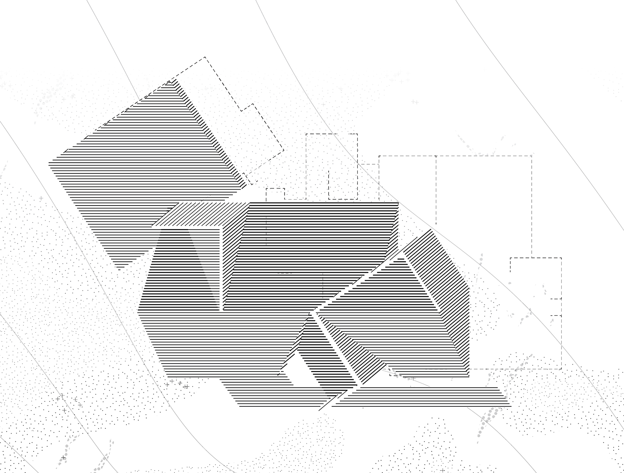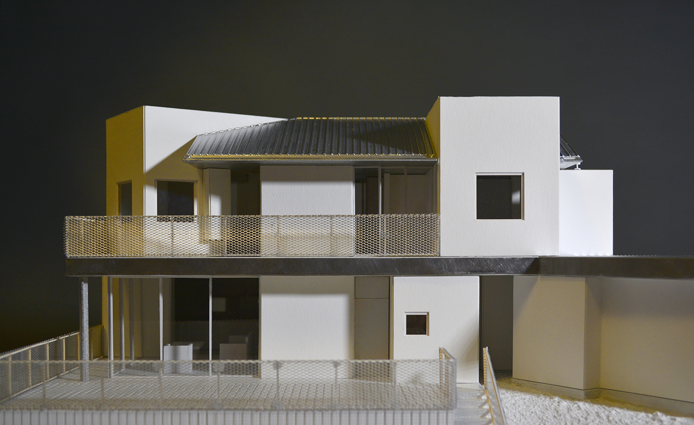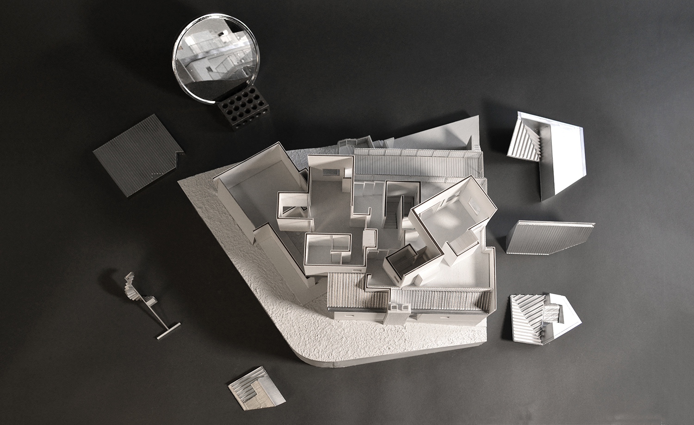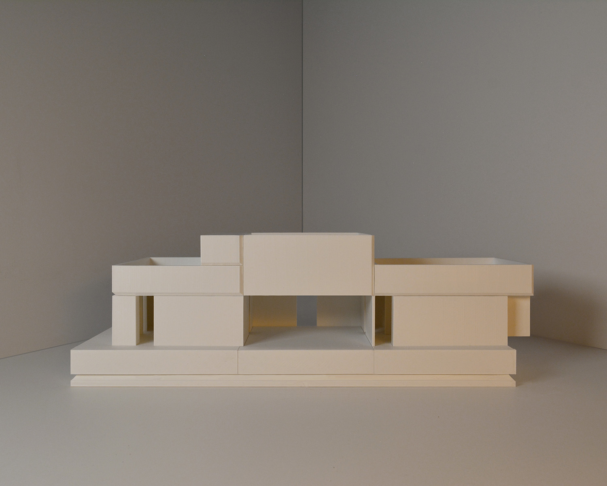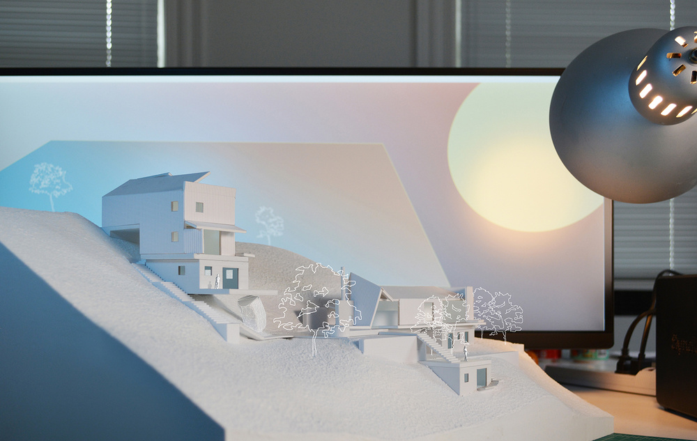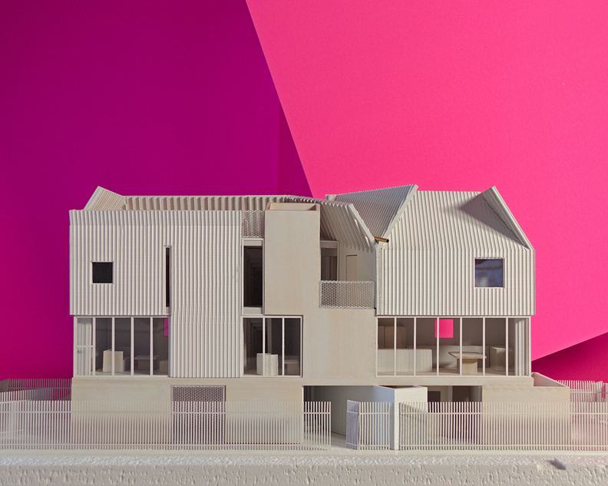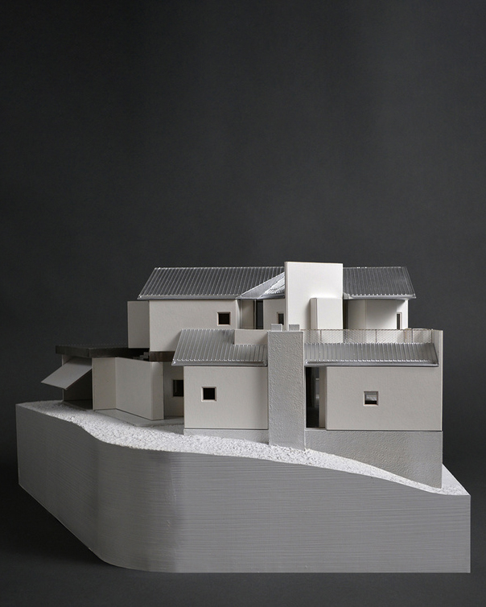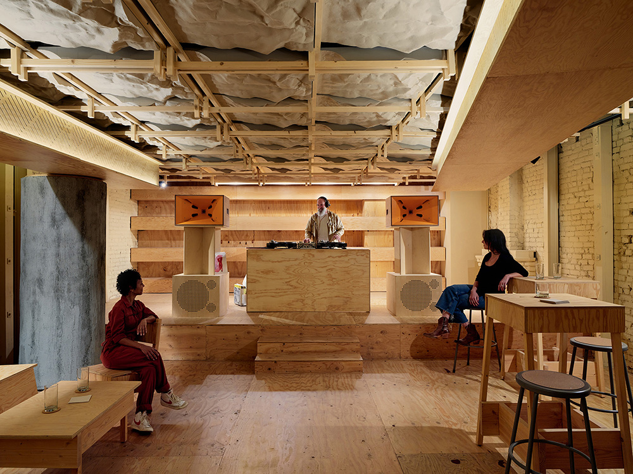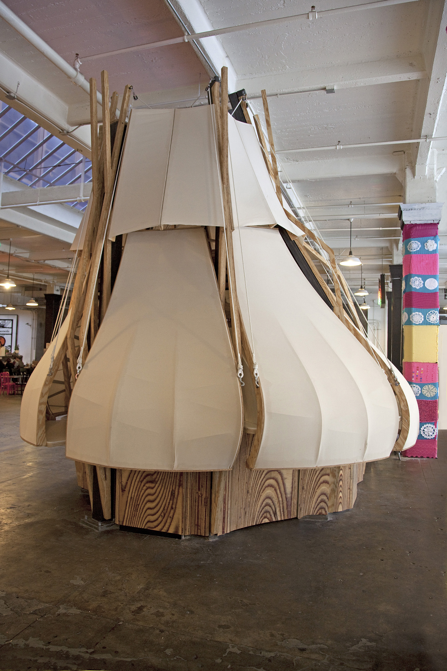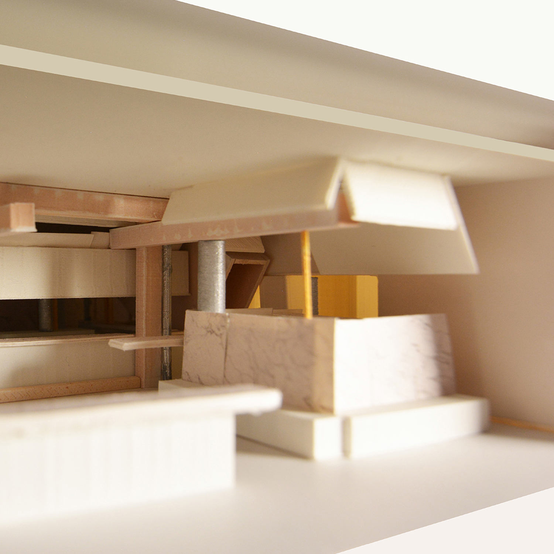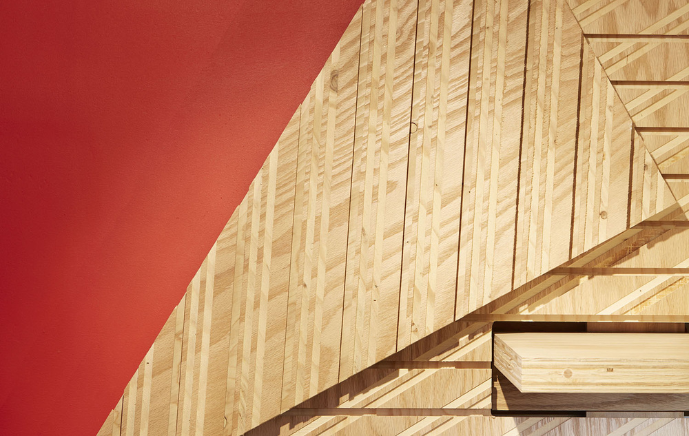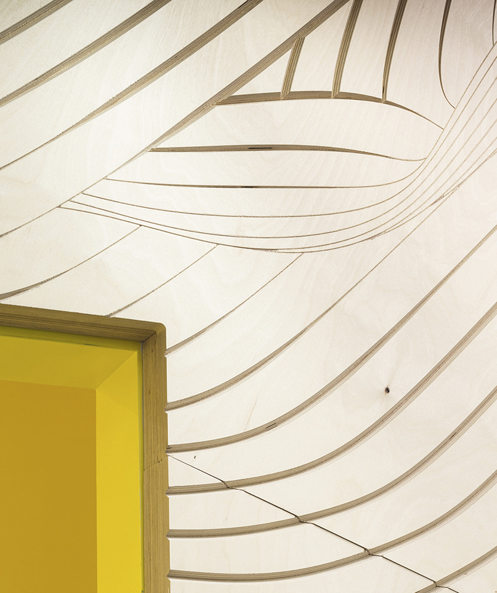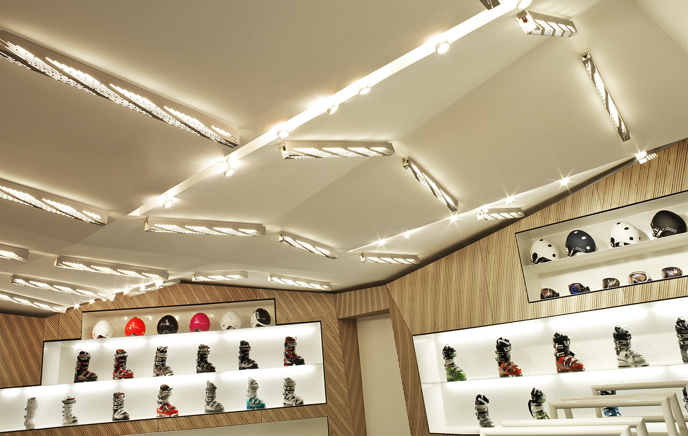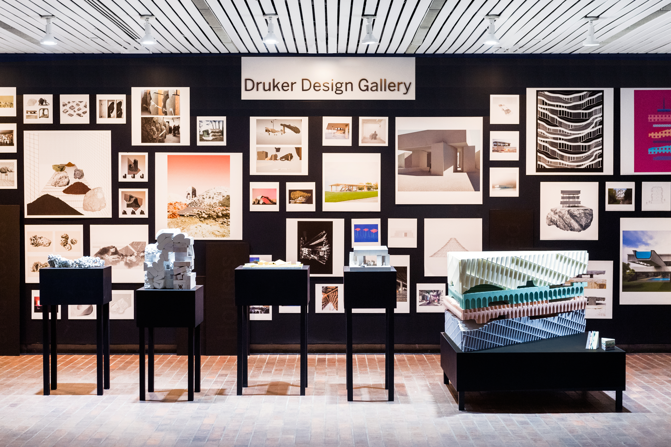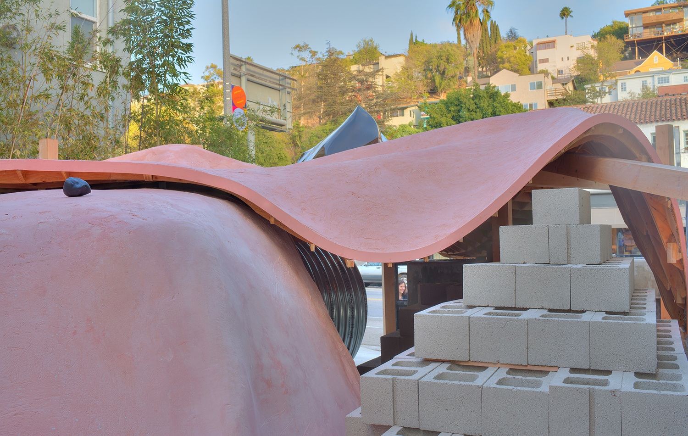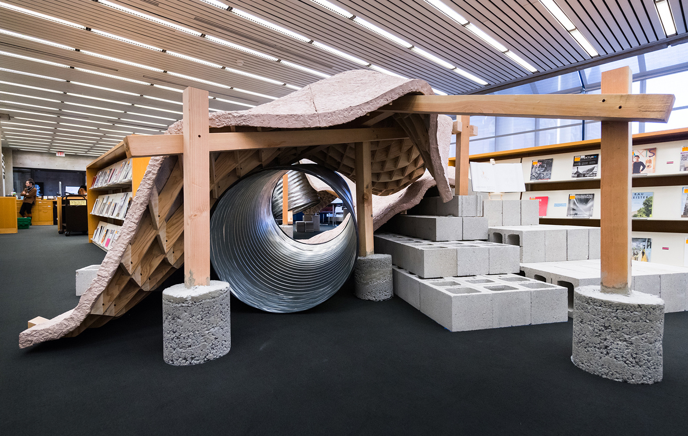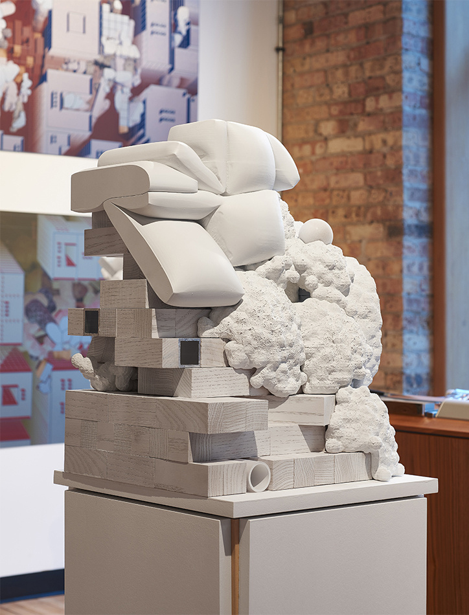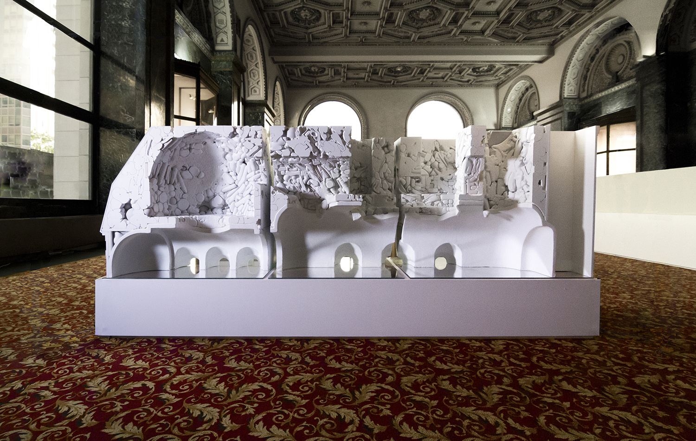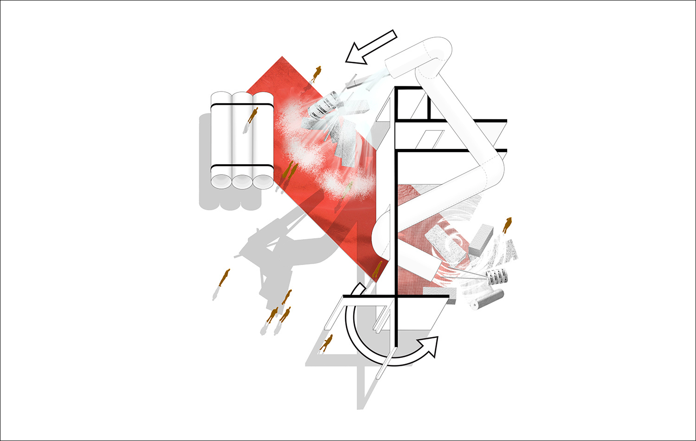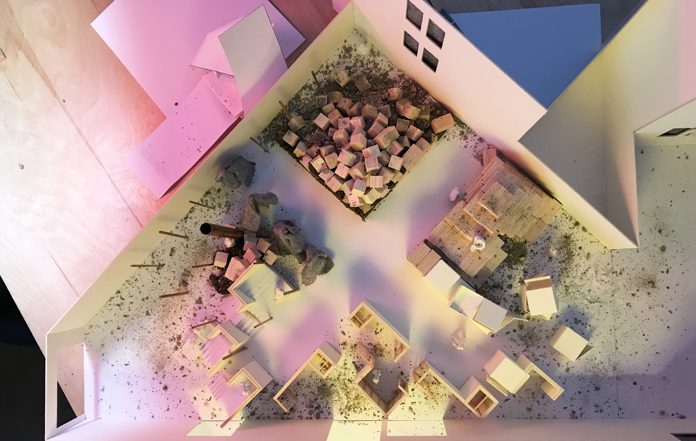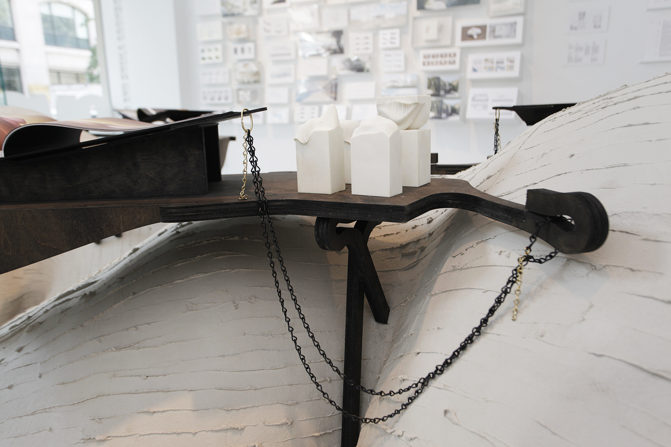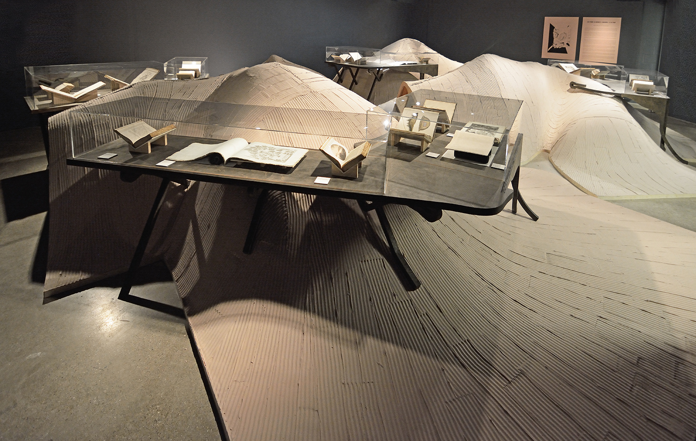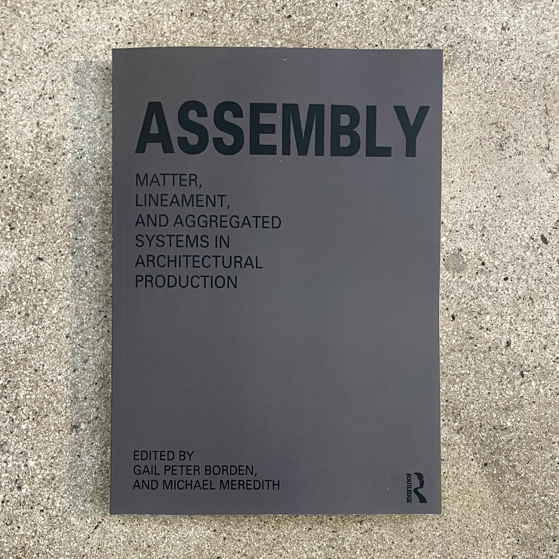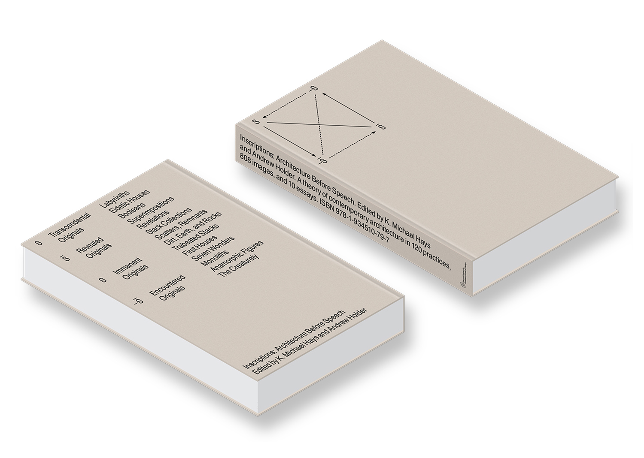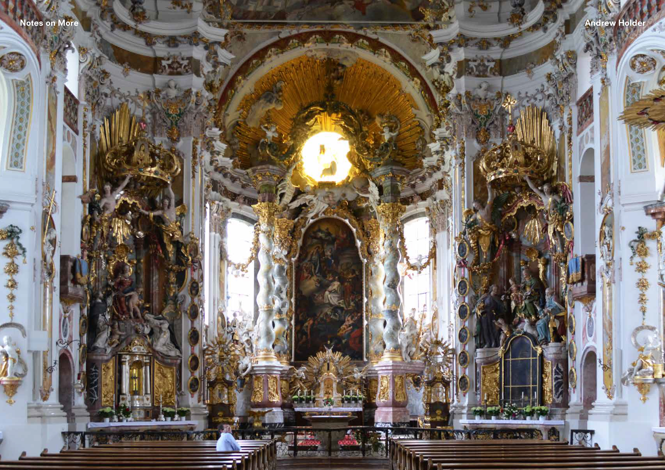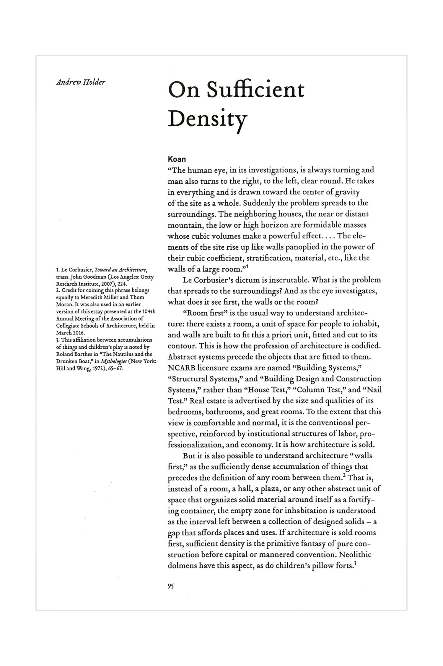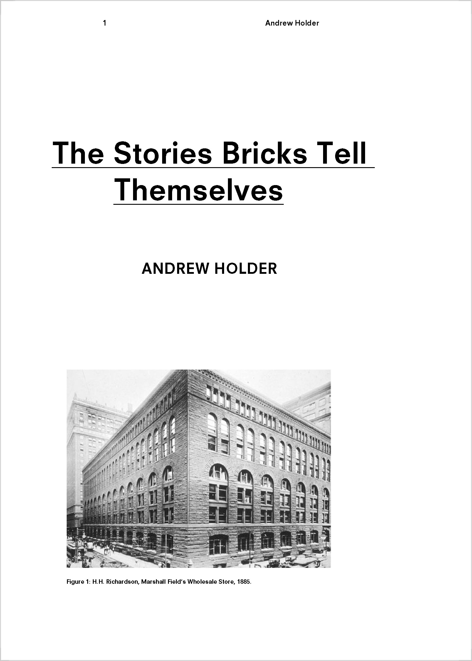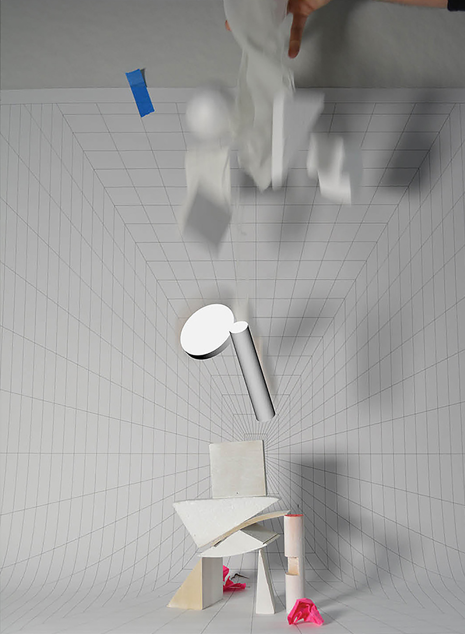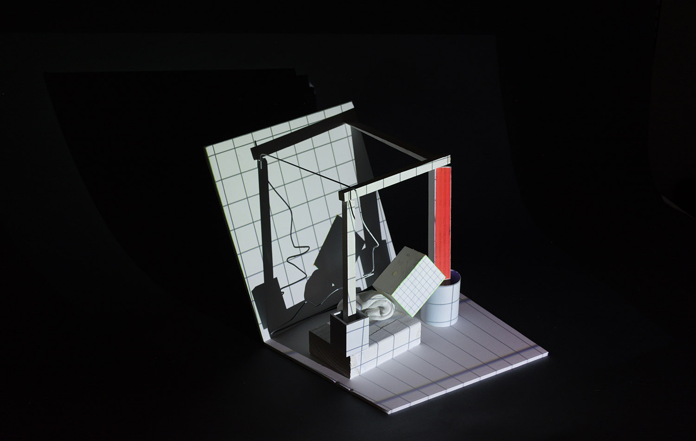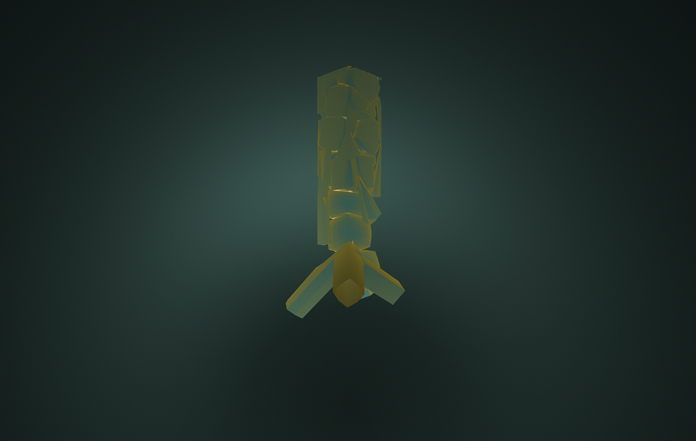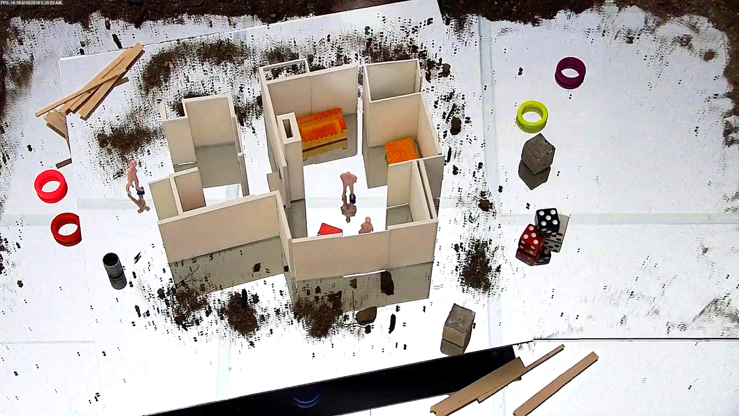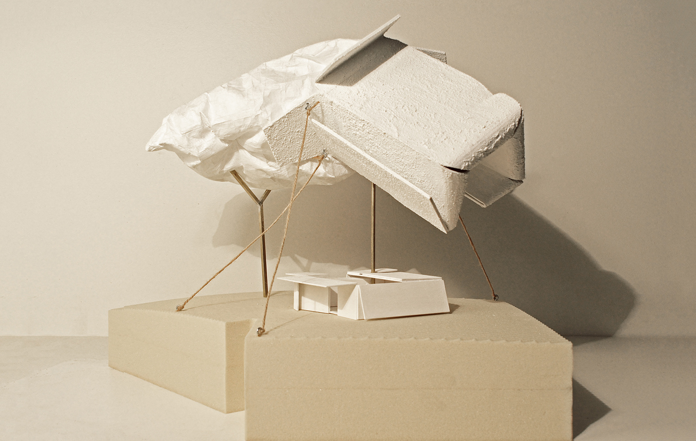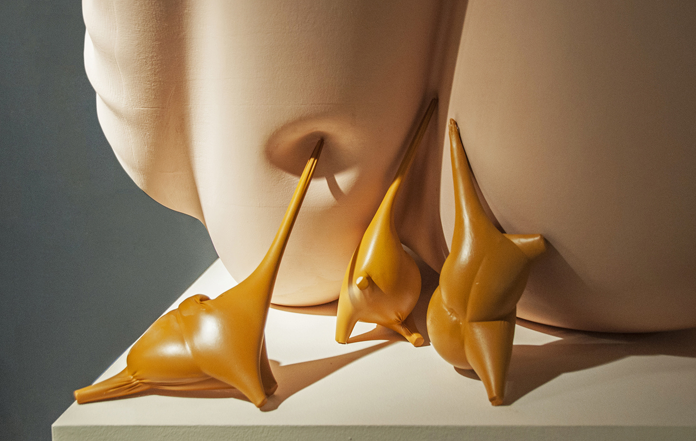House in Los Angeles 2
Location
Los Angeles, CA
Year
2017
Status
Unbuilt
Los Angeles, CA
Year
2017
Status
Unbuilt
Project Lead
Kenji Hattori-Forth
Project Team
Evan Orf
Alexander Porter
Darryl Weimer
Homayoun Zaryouni
Kenji Hattori-Forth
Project Team
Evan Orf
Alexander Porter
Darryl Weimer
Homayoun Zaryouni
House in Los Angeles II is the second in a series of three projects that think through the relationship between a casual Southern California lifestyle and the residential architecture that houses it. If SoCal life is casual, how might architecture find a similar state of relaxation? Perhaps it is possible to think of relaxation in terms of the degree of coordination between rooms, and the degree to which they are disciplined by an overarching, formalized mass. For this house in the Hollywood Hills, rooms are delineated as bracketed figures in plan. Other rooms are formed simply by the leftover space as these shapes are packed together in sufficiently tight clusters to deliniate domestic living space.


Working in this way, the exterior of the houses changes in relation to the tightness and coordination between the rooms that comprise the interior. Seen from the front, the house appears to be a single mass. From either of the short elevations, the impression of a singular, unified mass gives way to a collection of architectural componentry: fragments of roof, parapet walls, and boxy protrusions. From the rear, each room is expressed as an individualized box, as though each is one building block in a stack of discretely articulated programs.

