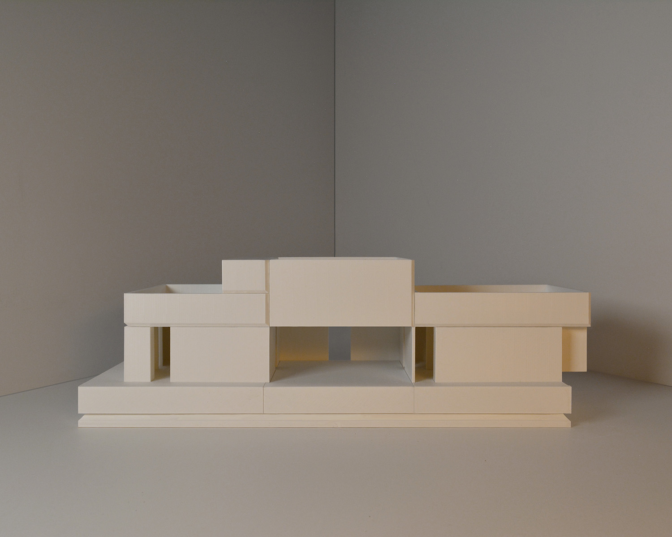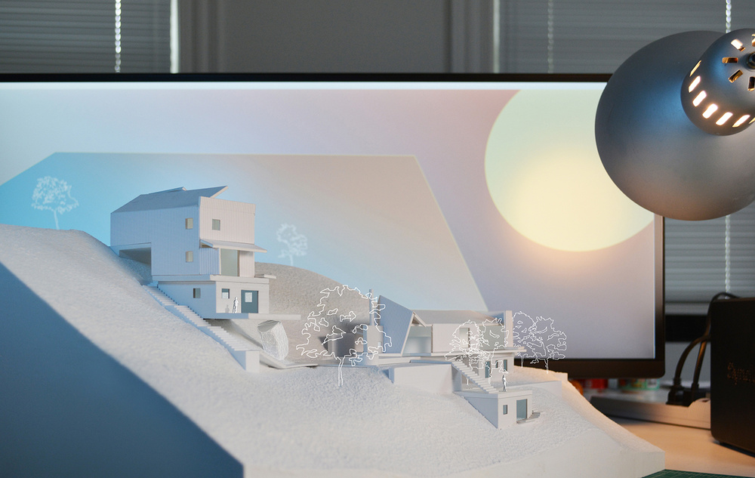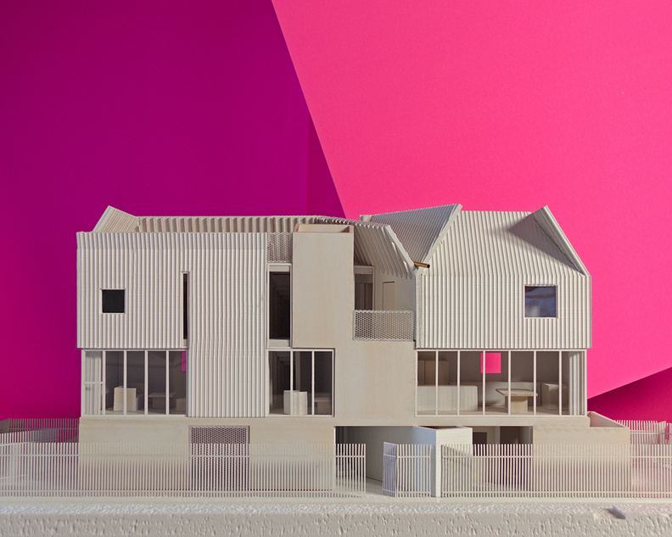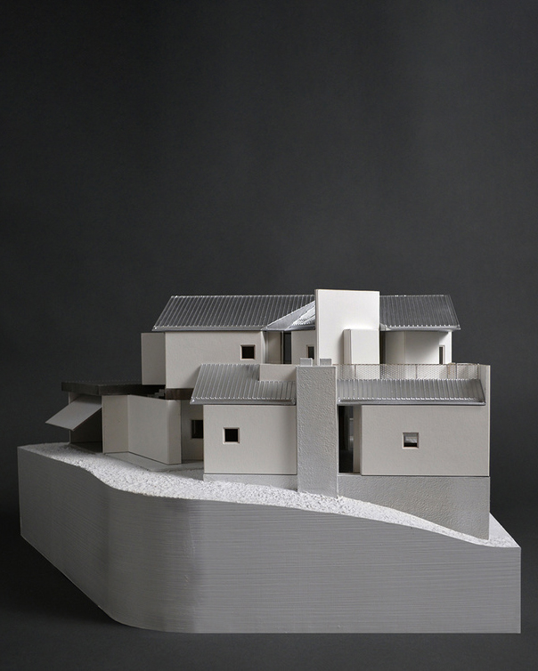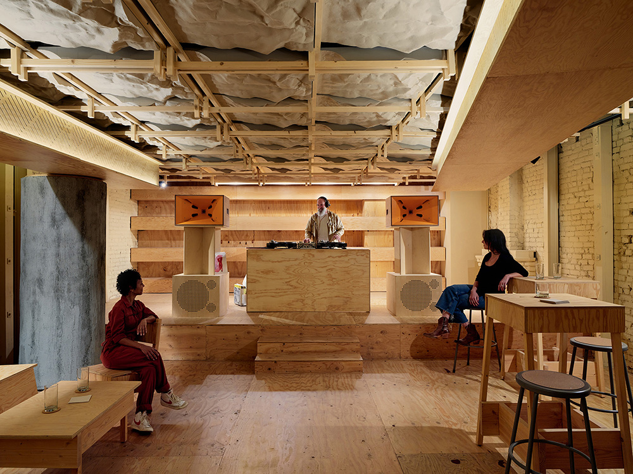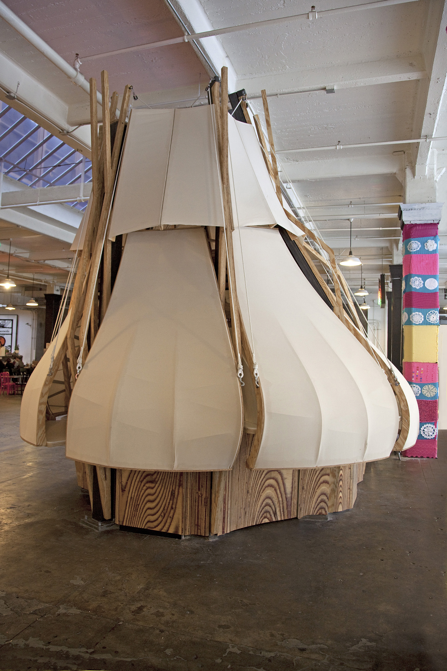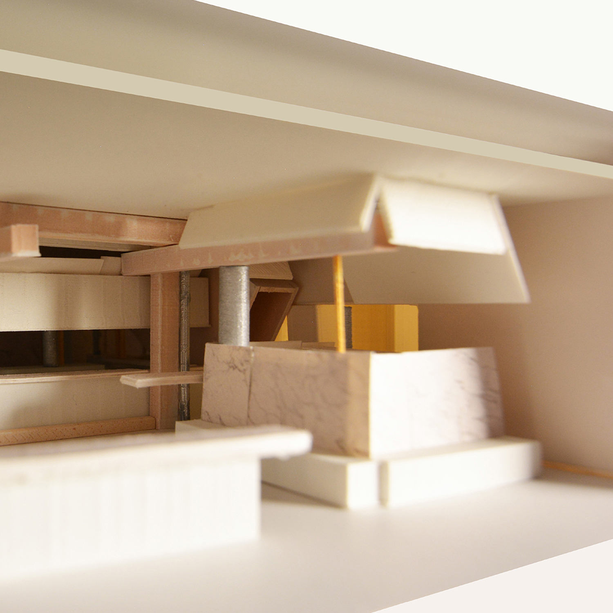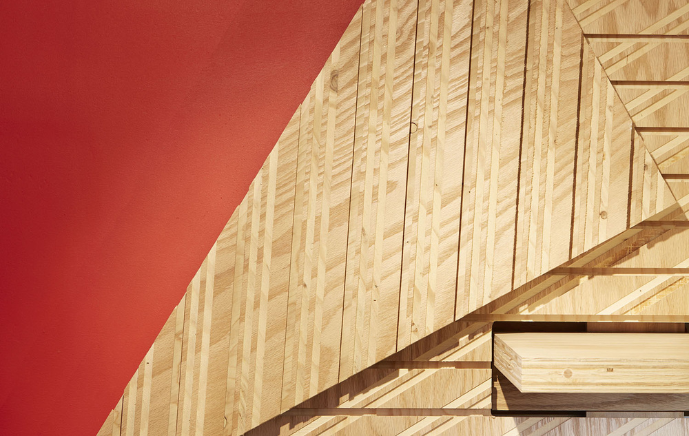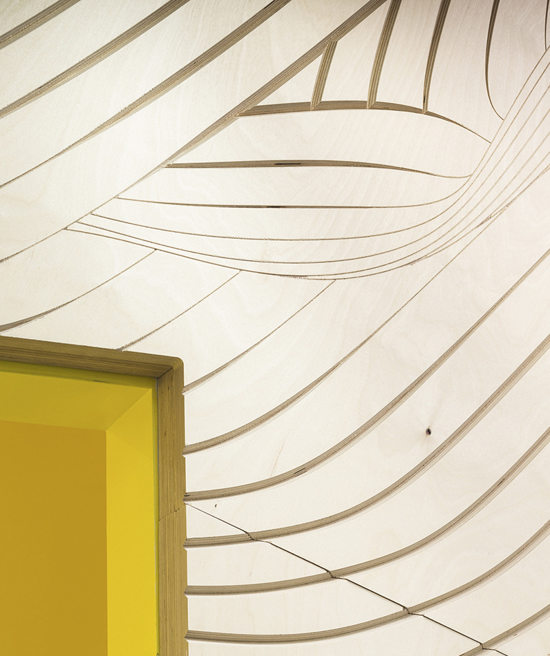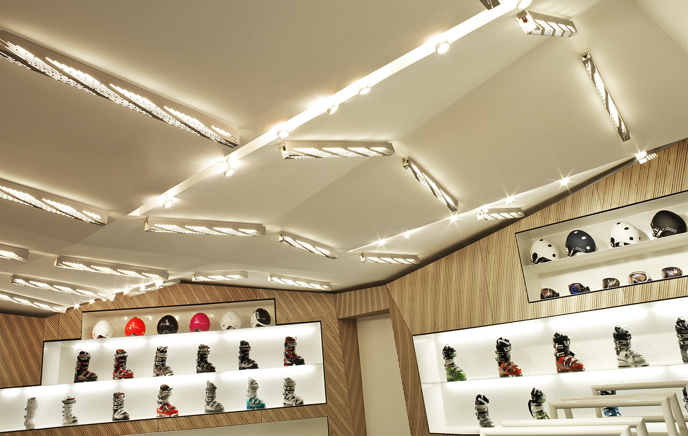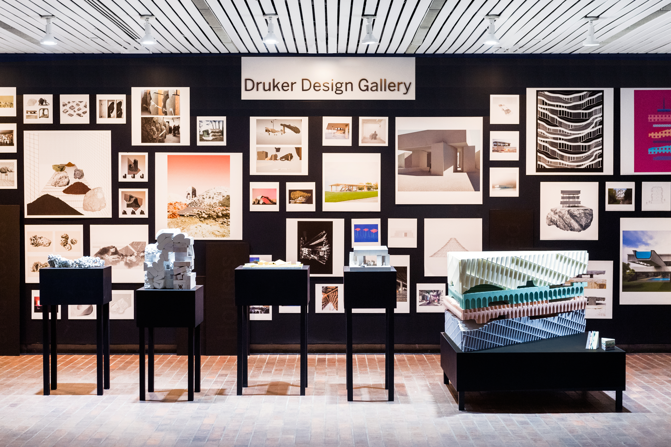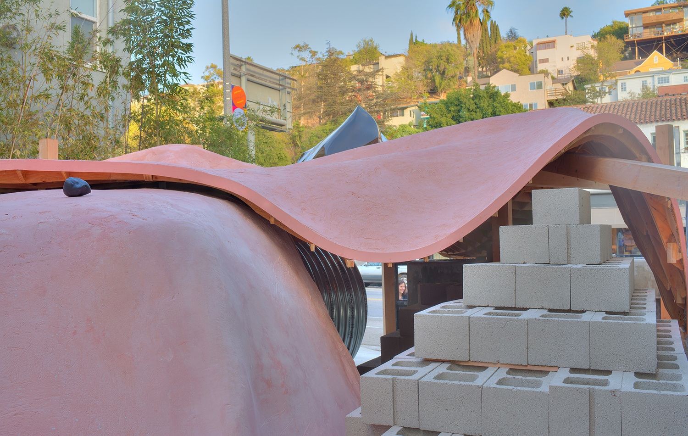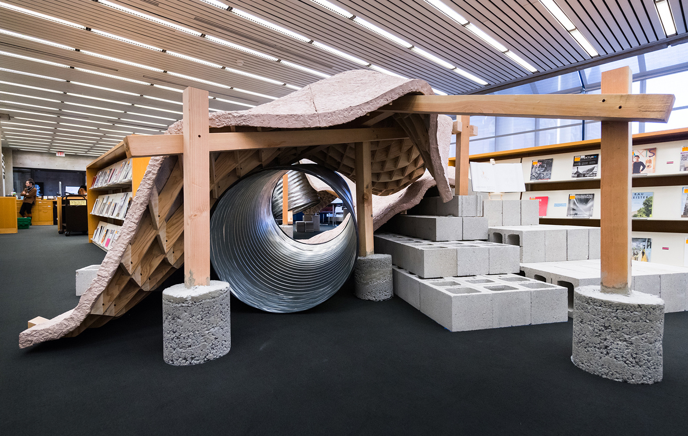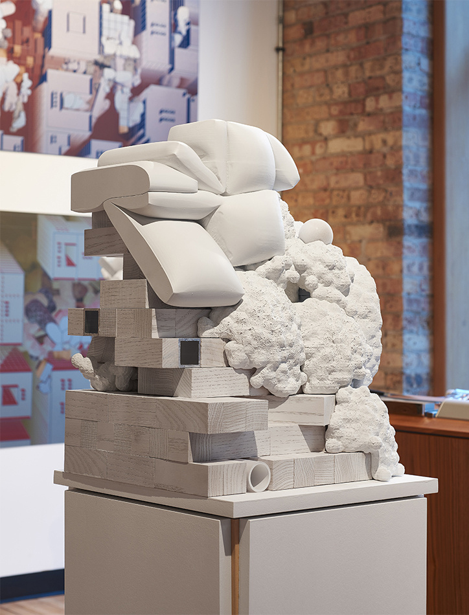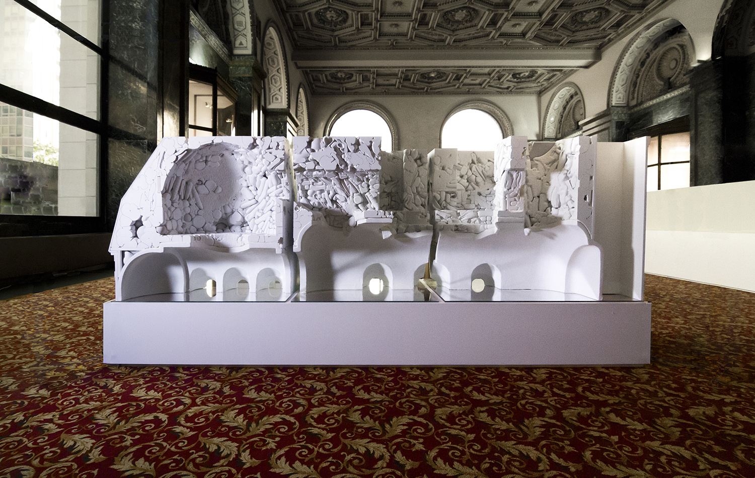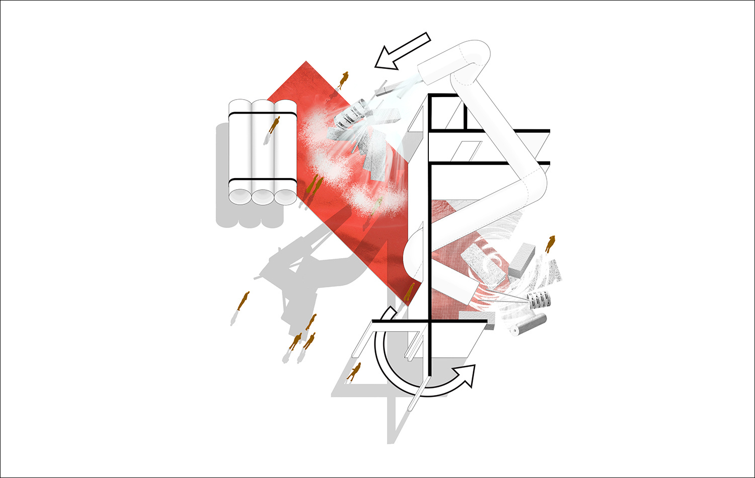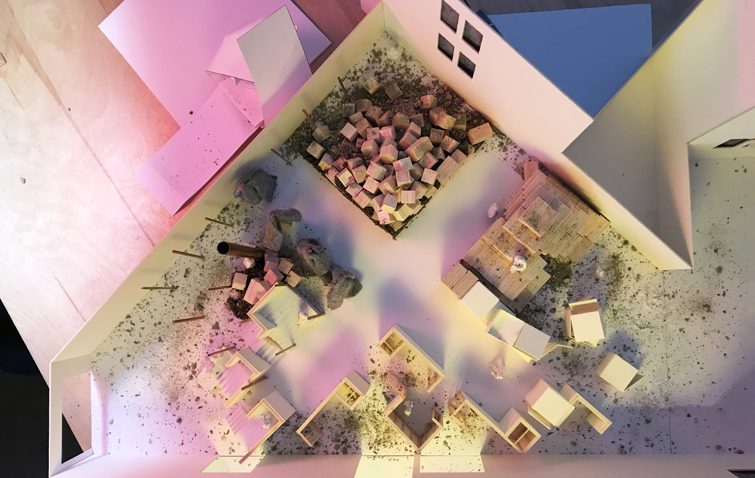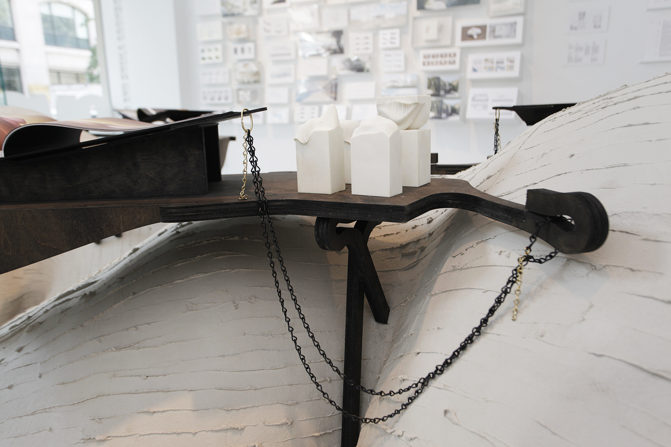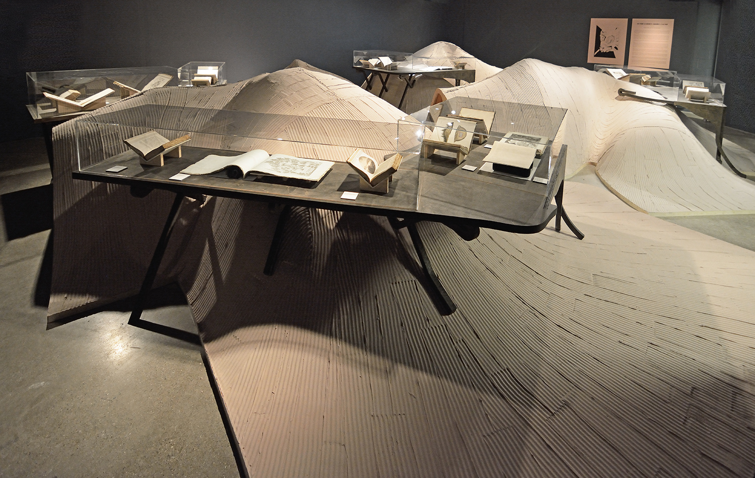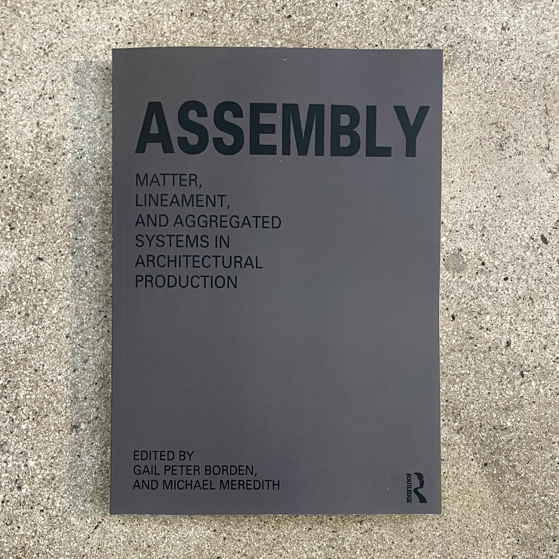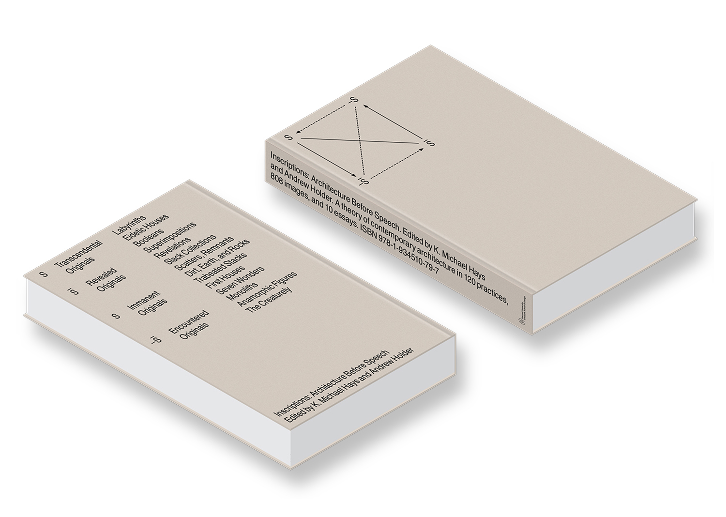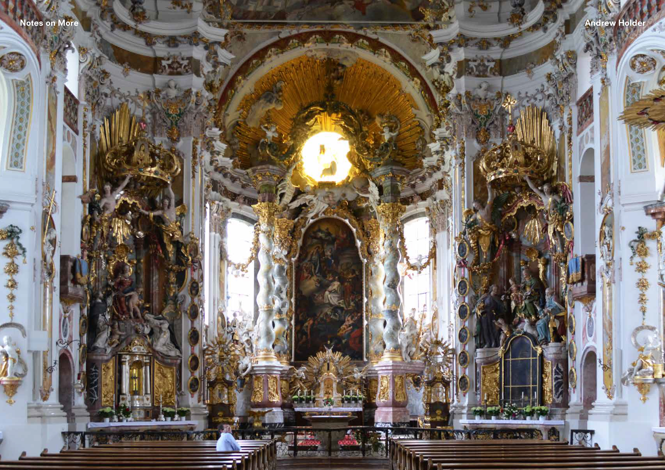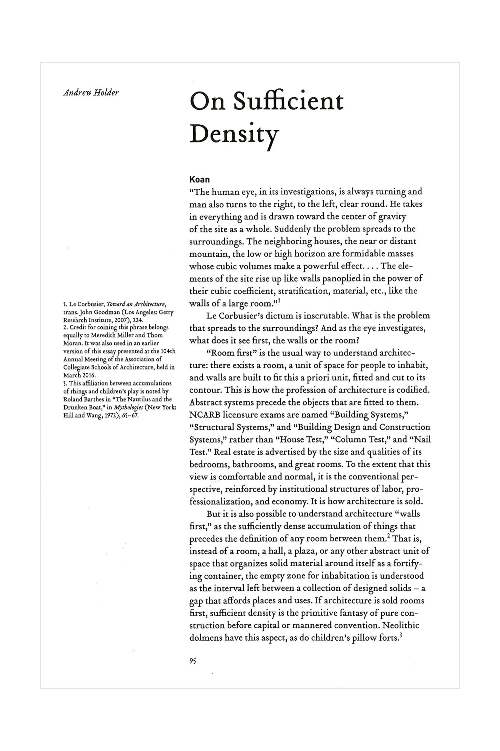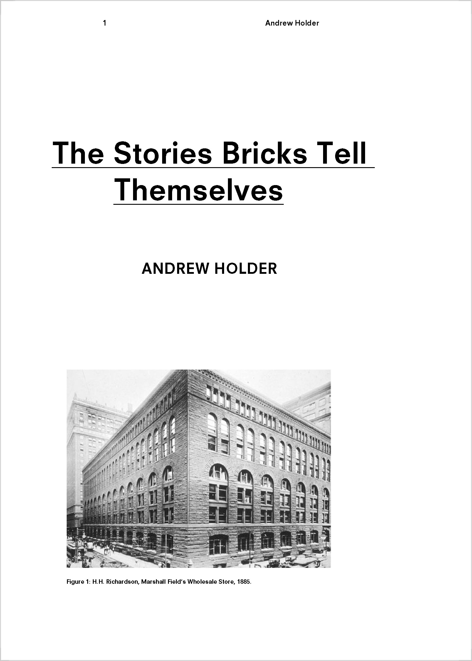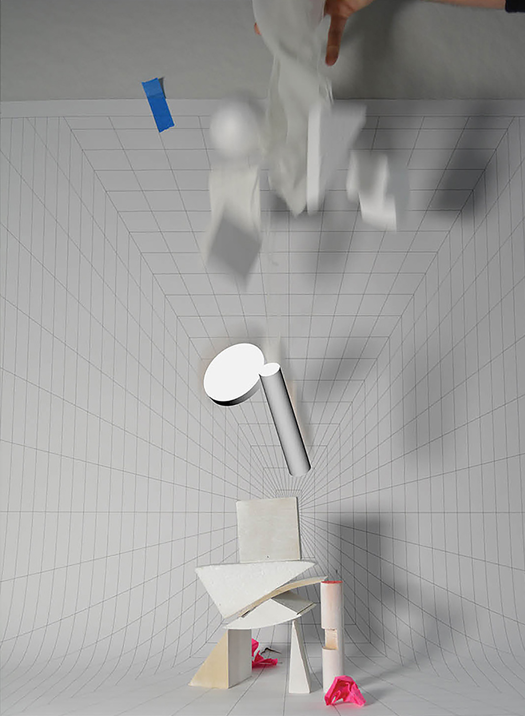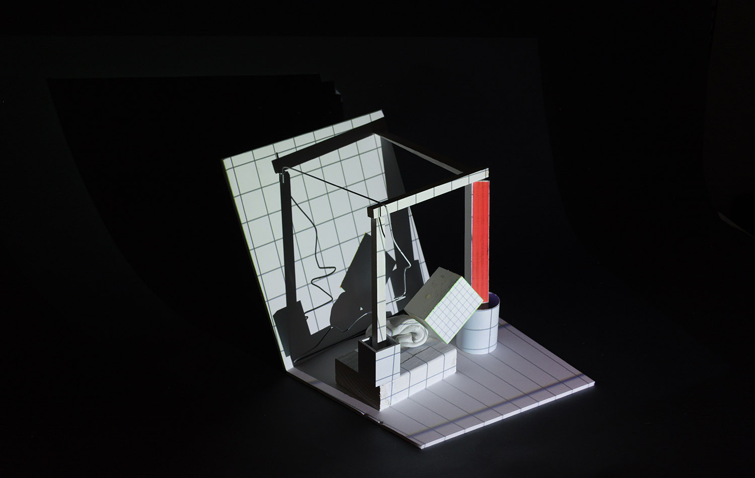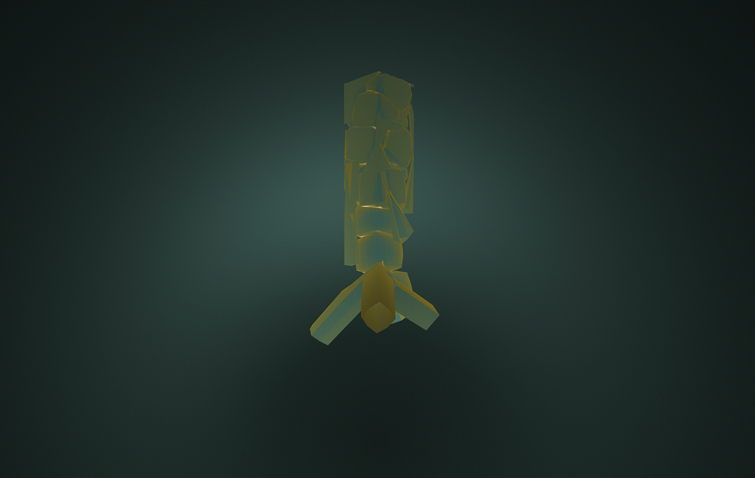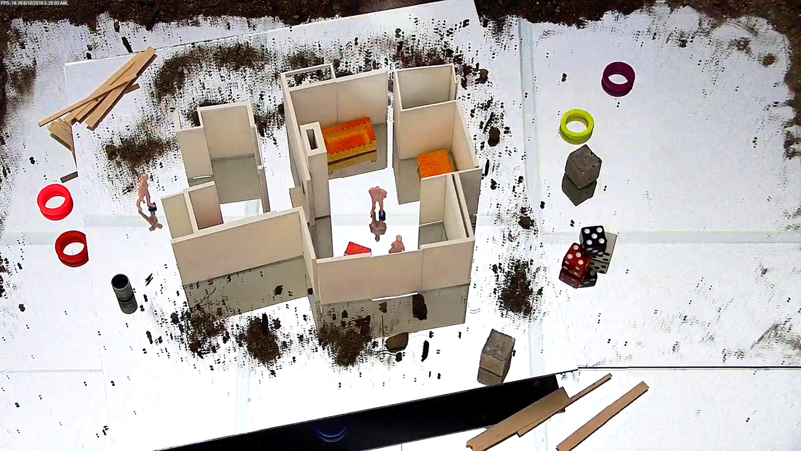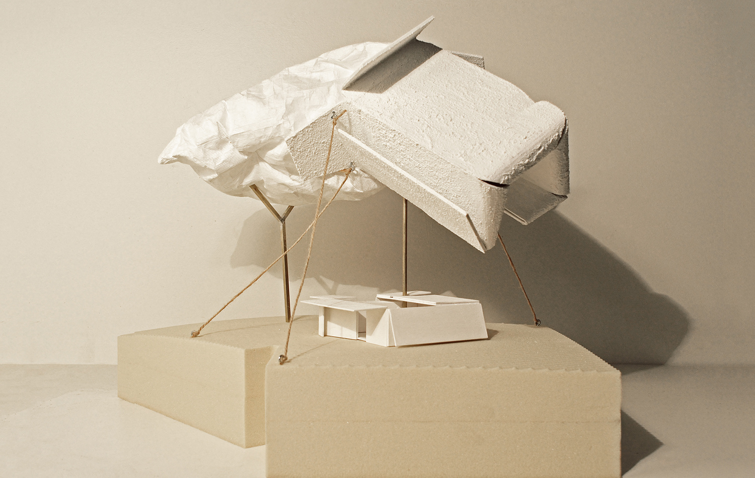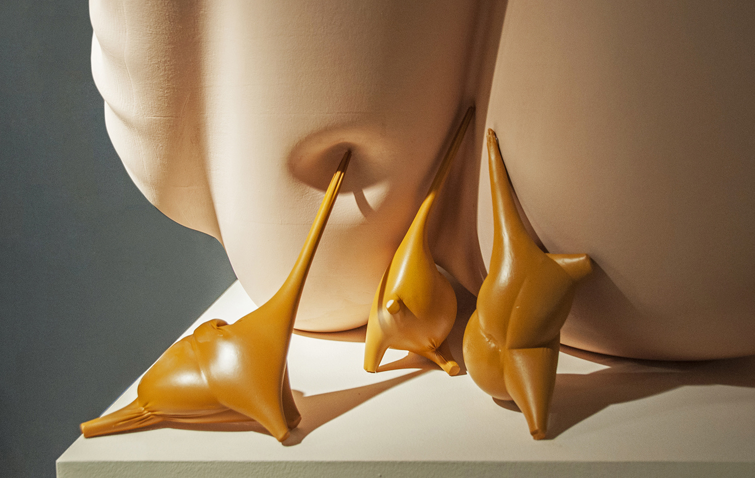MOMA PS1: A Fall, a Fall, an Arrest
Location
New York, NY
Year
2019
Status
Competition Entry
New York, NY
Year
2019
Status
Competition Entry
Project Lead
See Hong Quek
Project Team
Kenji Hattori-Forth
Remi McClain
See Hong Quek
Project Team
Kenji Hattori-Forth
Remi McClain
We propose a fall in the MOMA PS1 courtyard. Make that: we propose two falls. A fall falls on a fall in a surreal composite. One a fleeting moment arrested; the other a continual cascade.
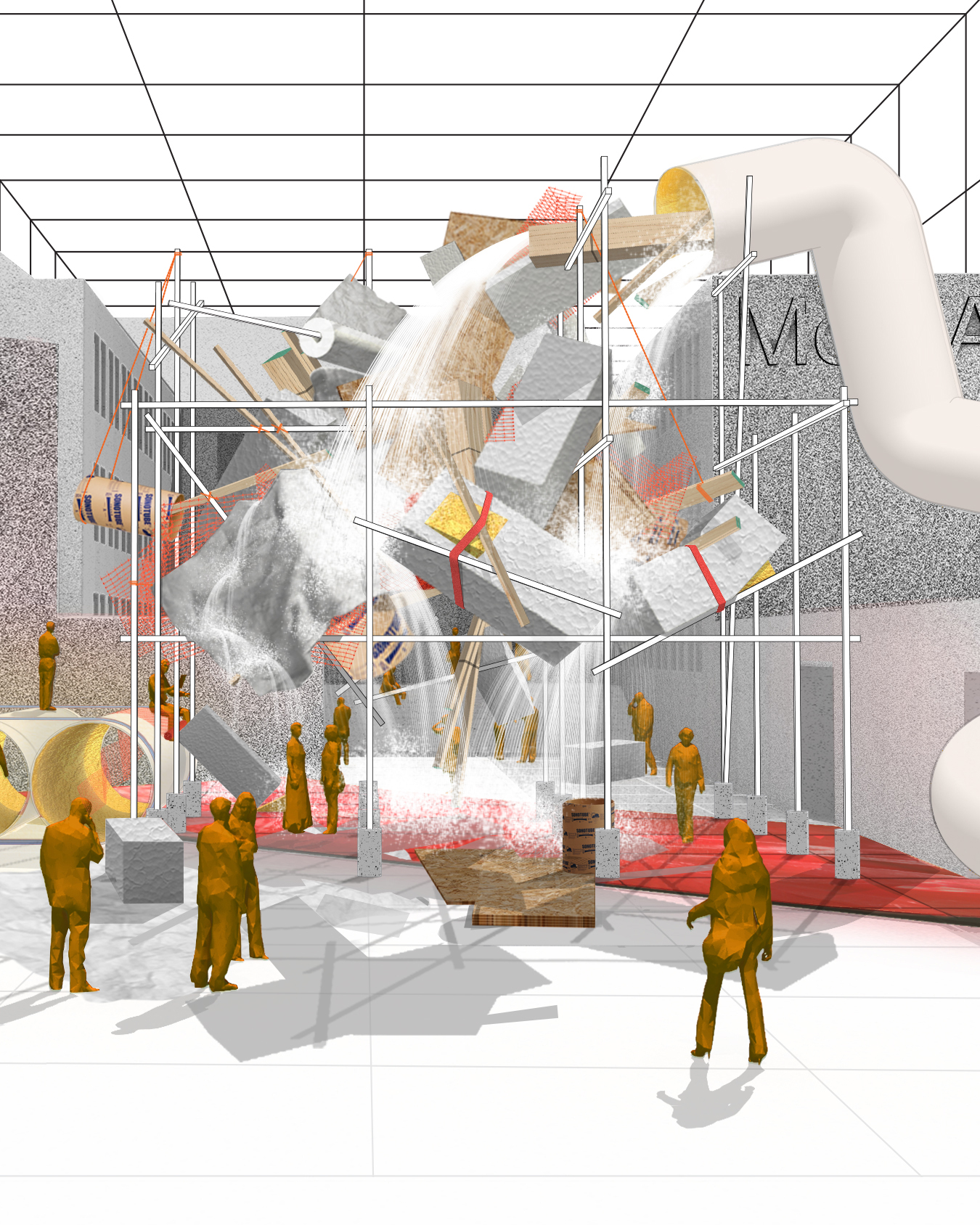
1. There is a fall of lightweight construction material, as though geofoam blocks, Tyvek rolls, and plywood sheets disgorge from a spigot, tumbling through space until, miraculously, with the push of some universal pause button, their fall is arrested. A system of lightweight steel props, shims and straps is erected as a system of support to maintain in perpetuity this otherwise untenable situation of solid material suspended midair. It is as though this suspension of physics, perhaps only possible in digital space, has been made real and durable by rigging a machinery of structural accommodations.
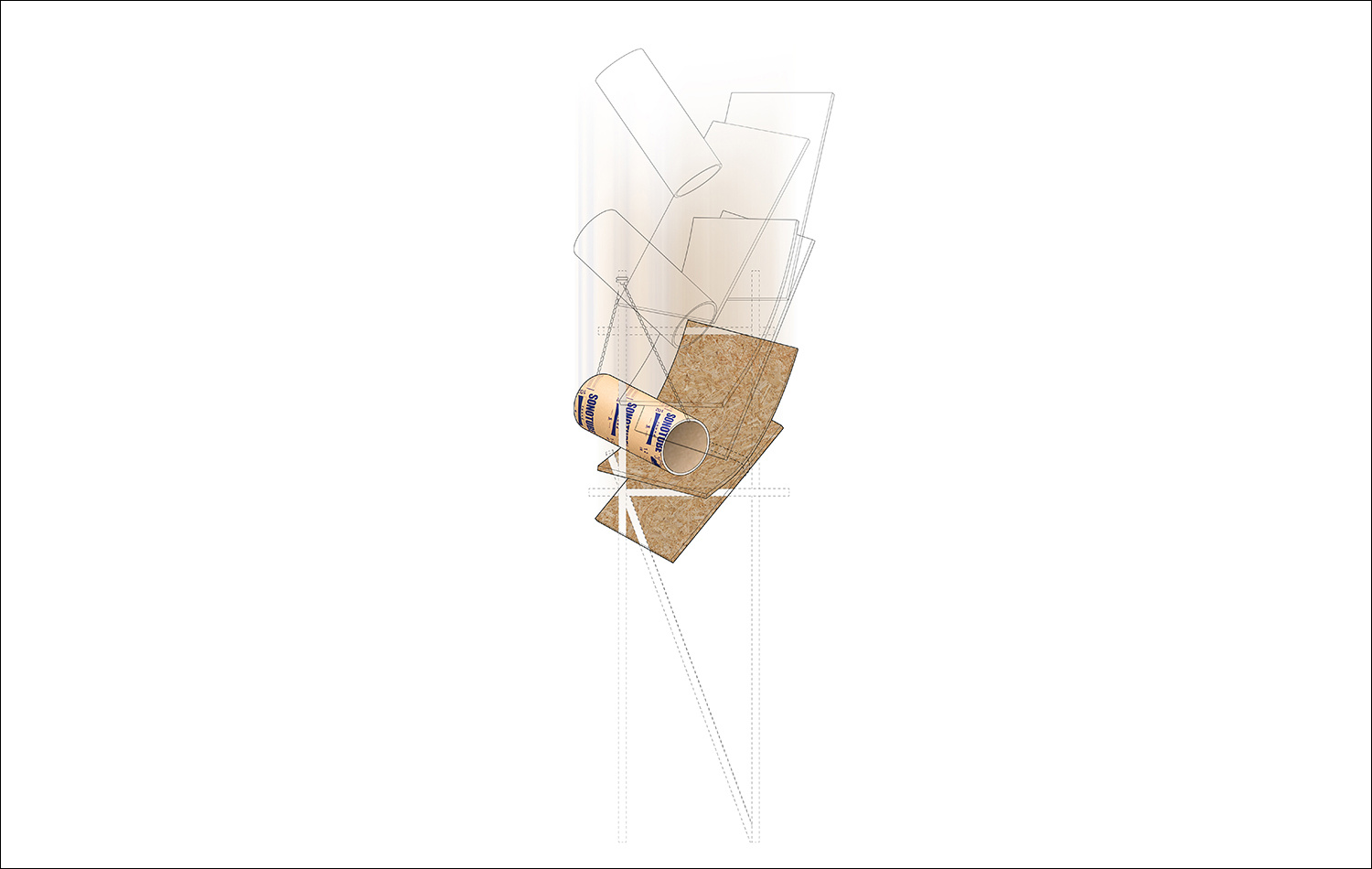
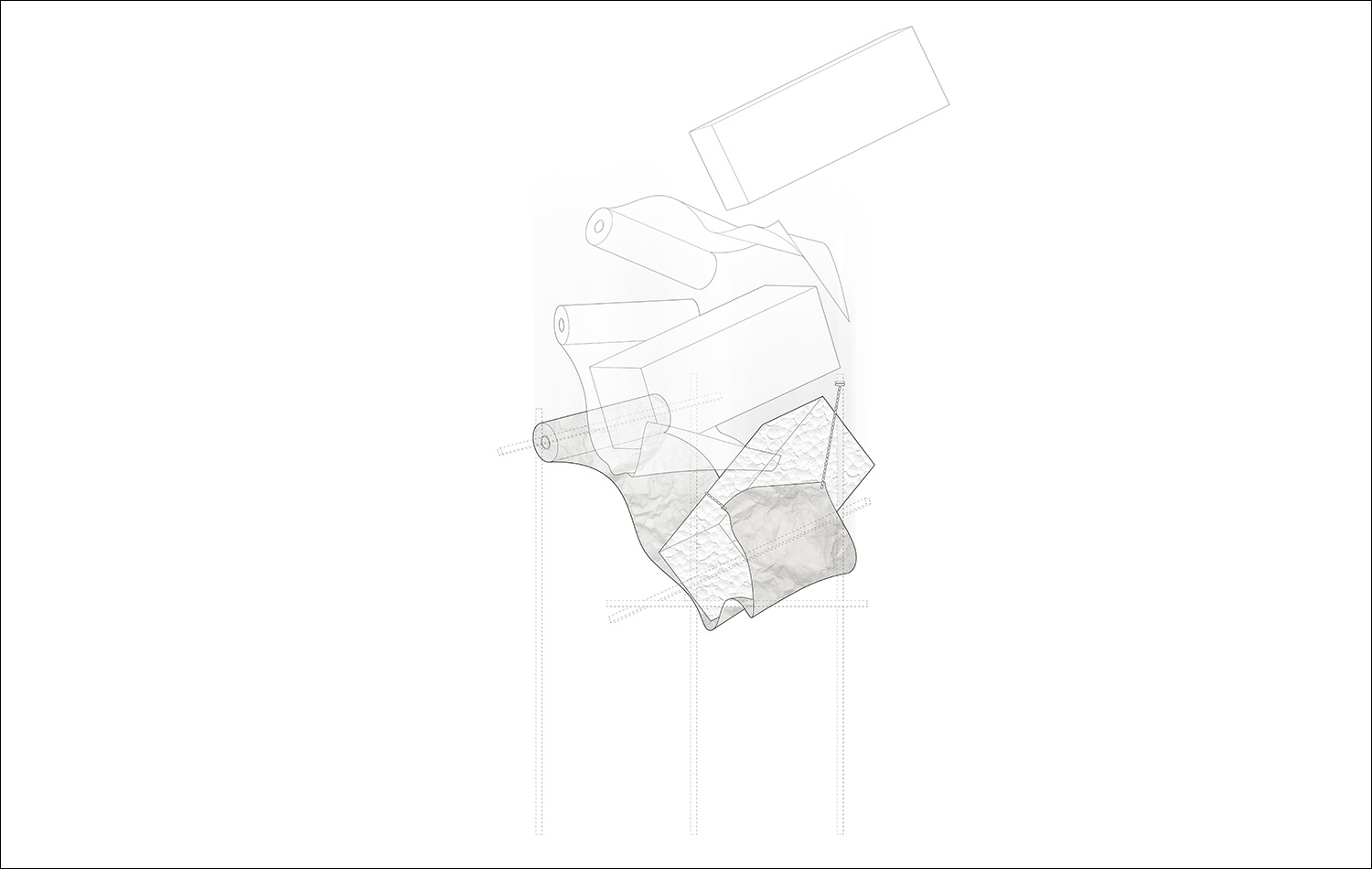
2. There is a fall of water, lacing through the solid material, pouring across its dorsal surfaces, collecting in little pools and rivulets. Despite the apparent disorder of the construction material through which it flows, the water is divided neatly into three streams that empty onto a small creek on the ground below. The careful order of this flow of liquid belies the apparent chance operation of falling construction material. It is not an accident, but a marvelous aberration–the one fall in a million that makes a fountain. Plummeting foam and wood make catchment basins and decorative tiers.

The entire courtyard is conceptualized according to the logic of a circulating pump. The triangular forecourt is the delivery zone, analogous to the decorative face of a baroque fountain. The suspended solid material makes a porous canopy. Visitors to walk or lounge underneath, shielded from the summer sun by the overlap of many projected shadows. The splashes and mists of flowing water cool the Warm Up crowds by evaporation. Crowds looks up through a cloud of dazzlingly white styrene. The base materials are rendered spectacular by their suspension.
The pump intake sits in a collection pond in the smaller rear court. The shallow pool is strewn with occasional blocks where visitors can sit, dip their feet in water, and take in the full sun. A dark plastic pool liner turns the water’s surface into a mirror. It doubles the concrete walls of the court to produce the image of a deep, still well.
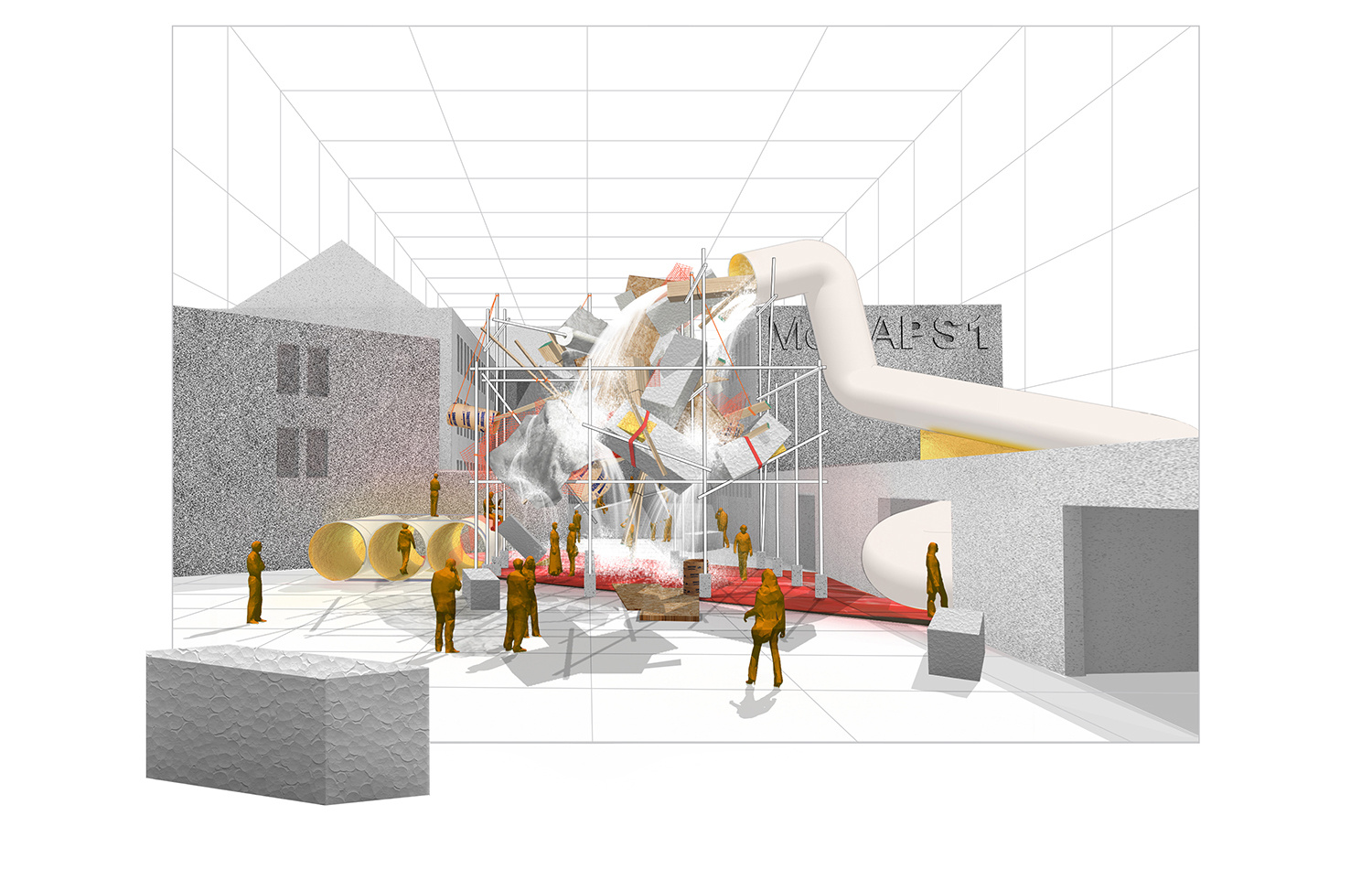
A culvert pipe conjoins the two zones, delivering flows to one and siphoning from the other. Folded into a super-scaled “Z” shape, the pipe rears as a figure above the courtyard walls and addresses the neighborhood beyond.
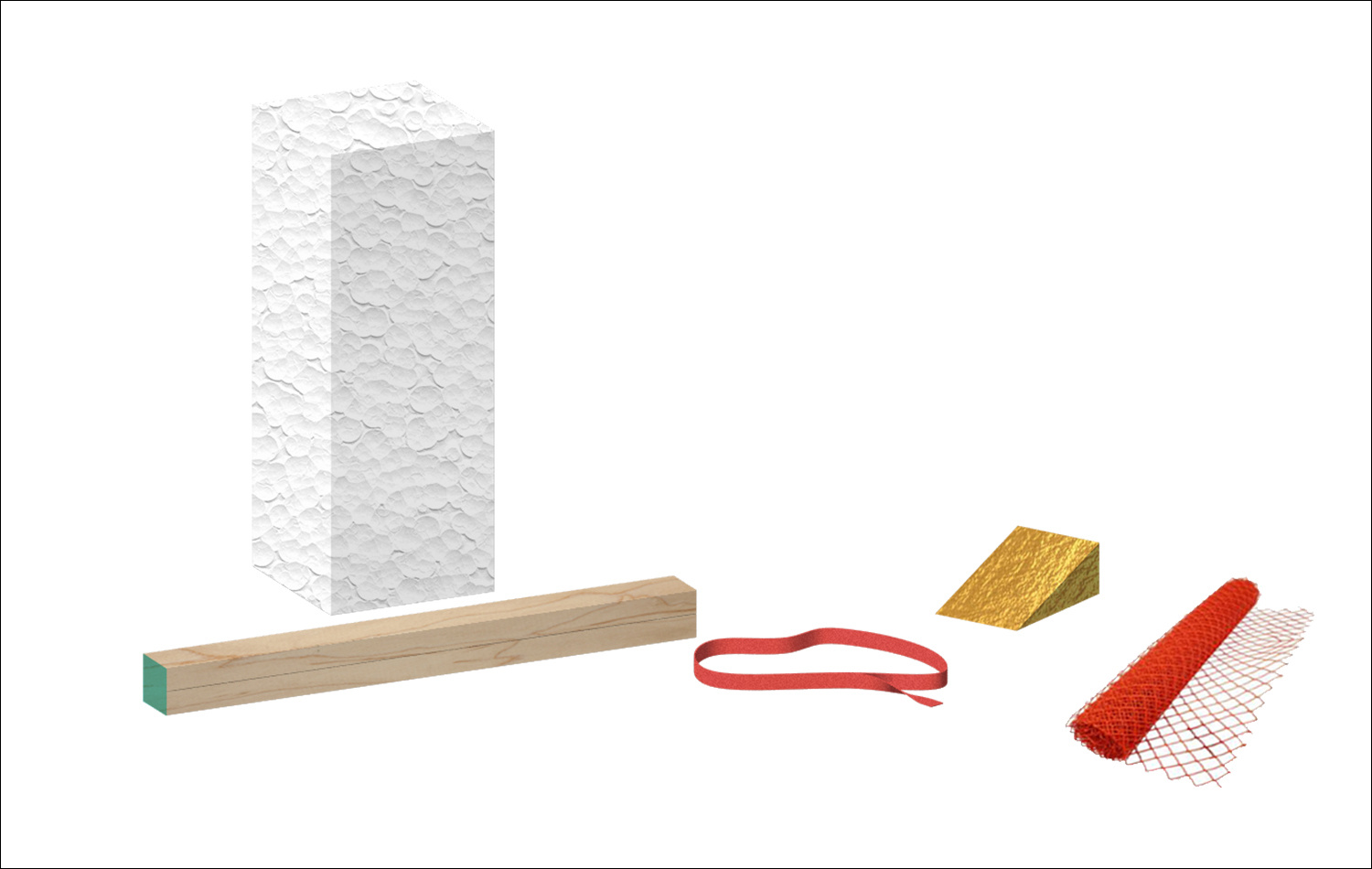
There is the fall of water, the fall of construction material, but also a third movement. Construction materials will be part of the installation only insofar as the PS1 program constitutes a short delay in their transit toward some other use. We propose the barest modifications to stock construction materials. Each element will be ready for immediate re-use. The geofoam blocks will leave the site as pristine as the day they arrived, while the Tyvek rolls will be repurposed by trimming off a few feet UV-damaged material. After the installation, each element will be donated to a large-scale affordable housing construction project.



