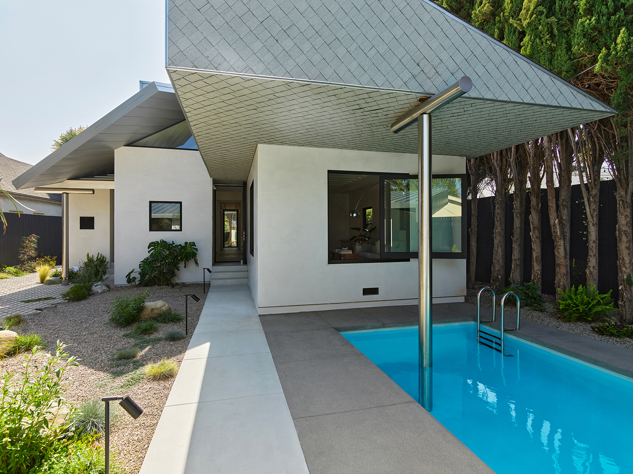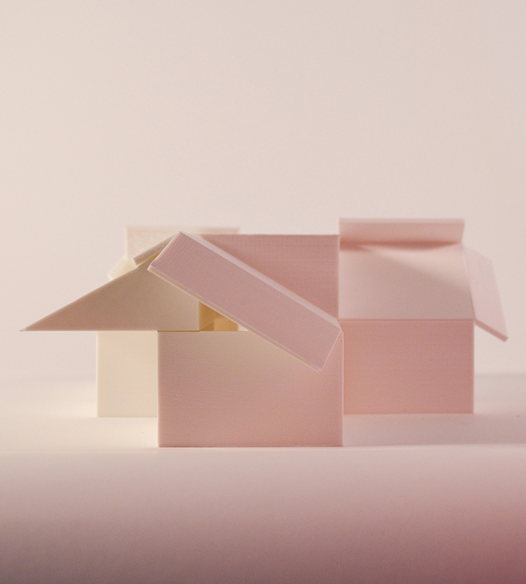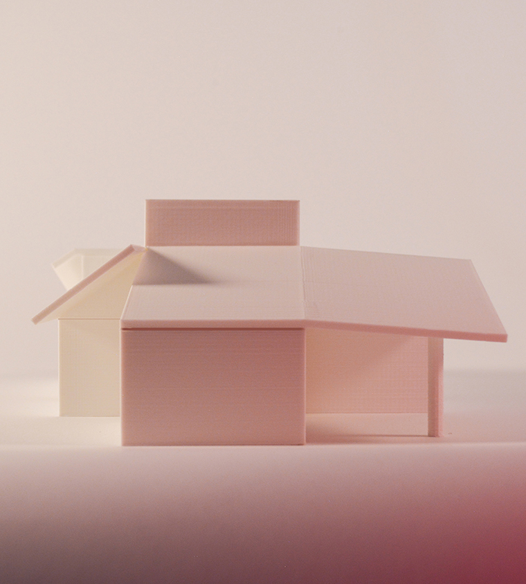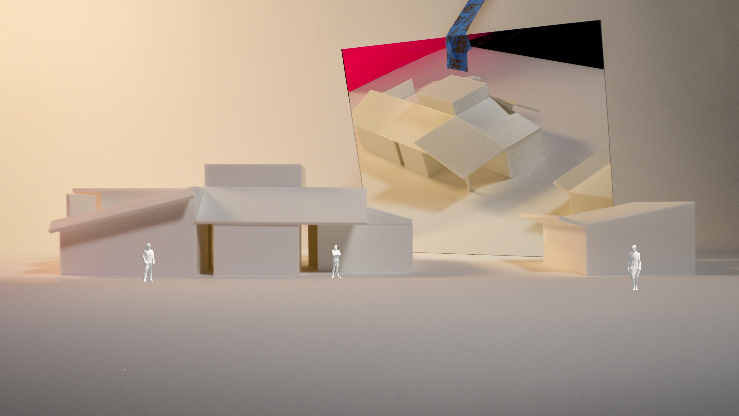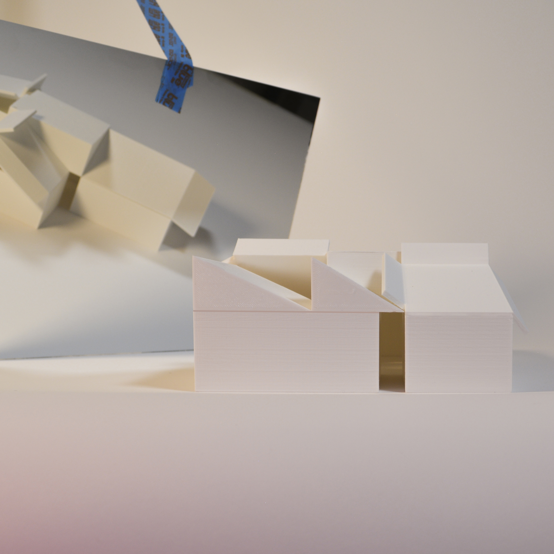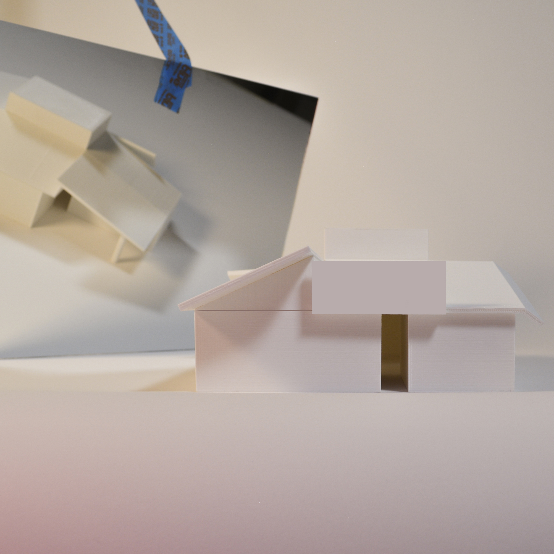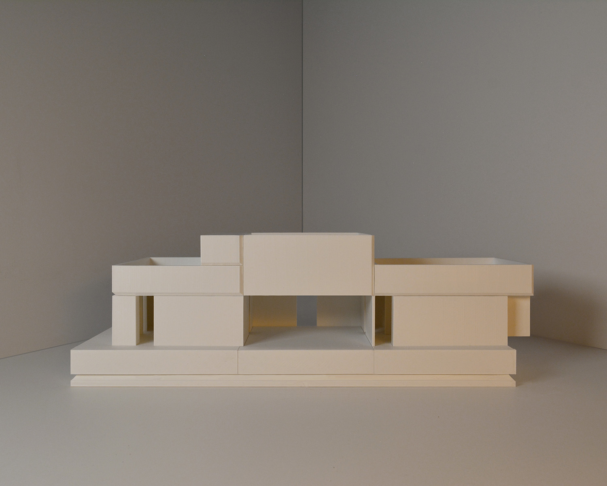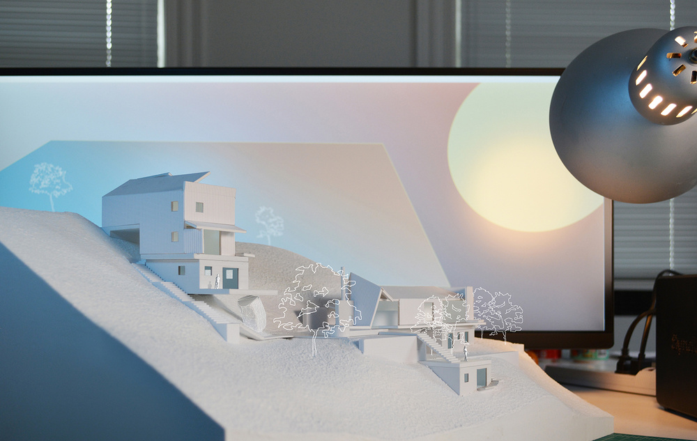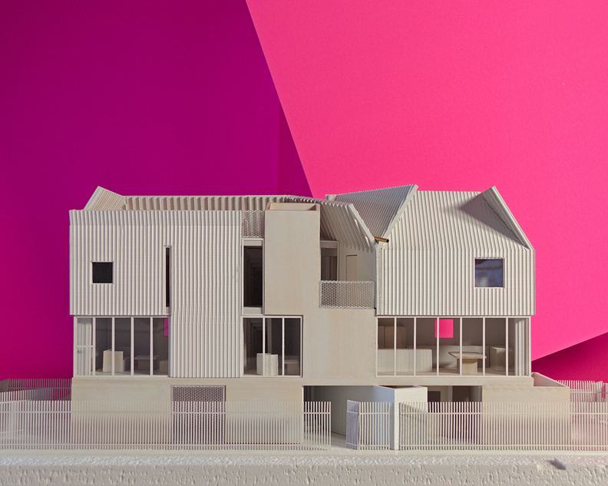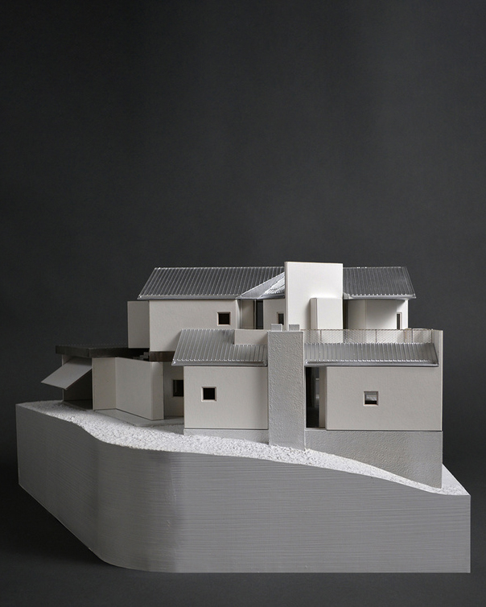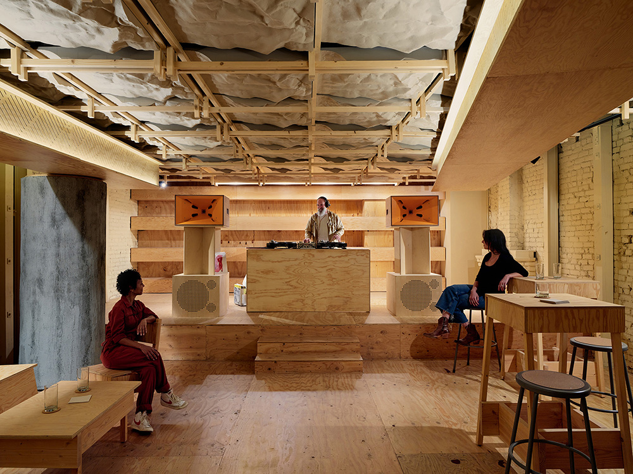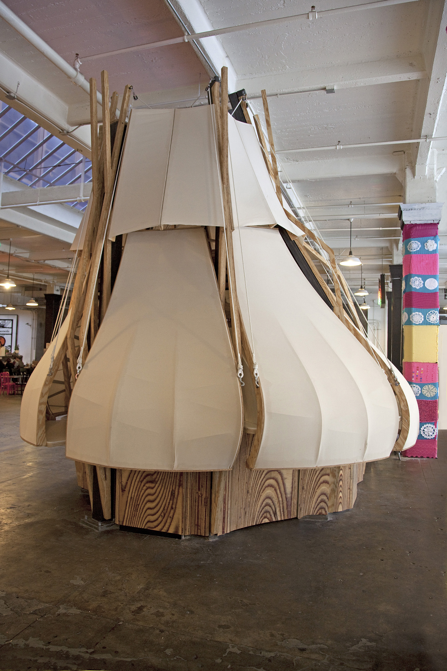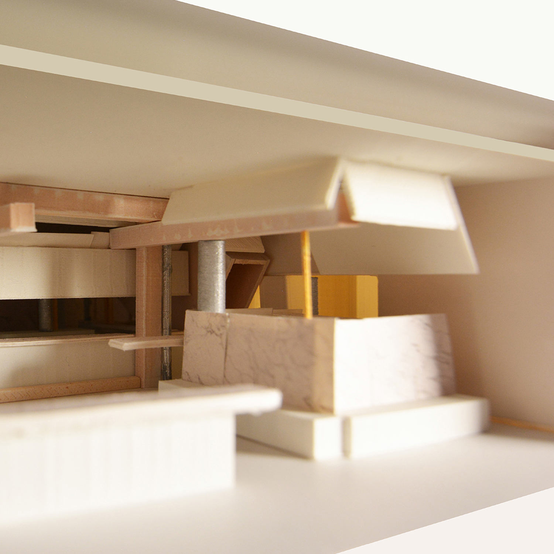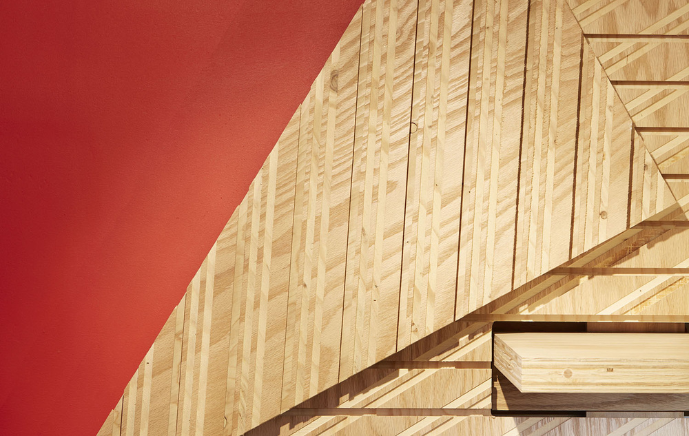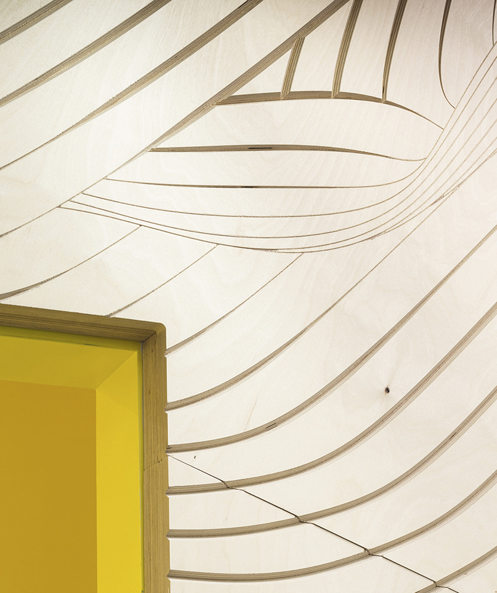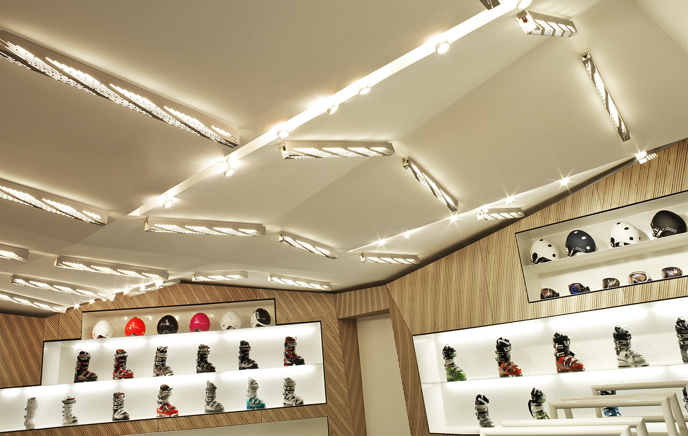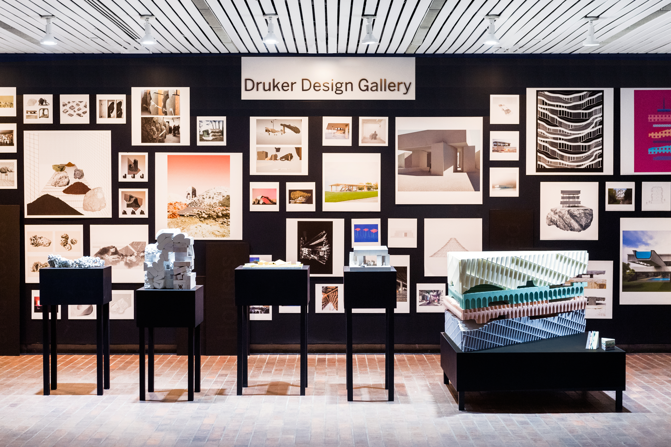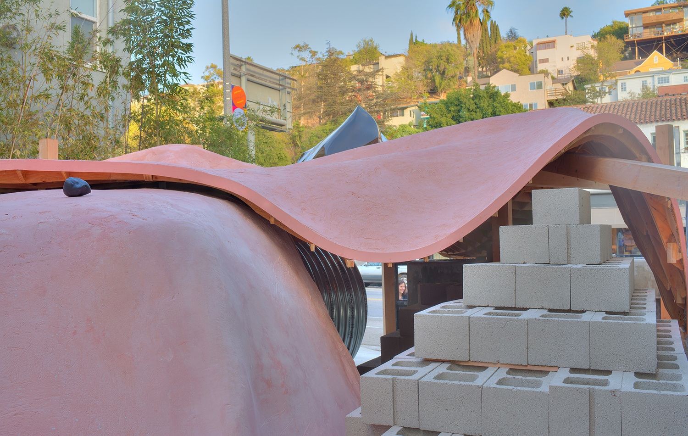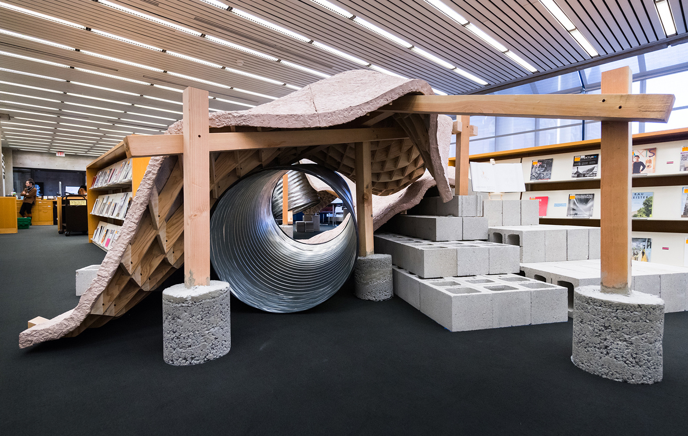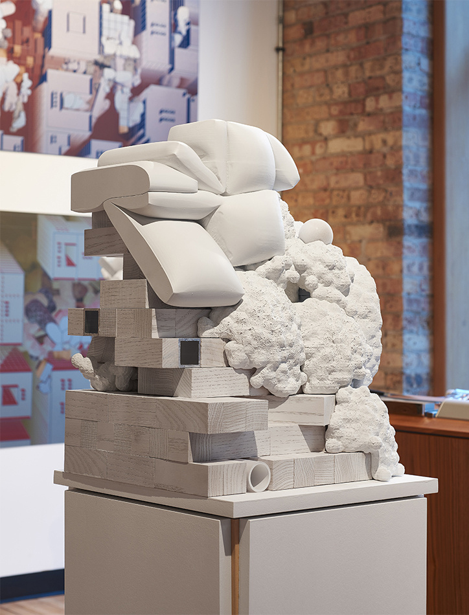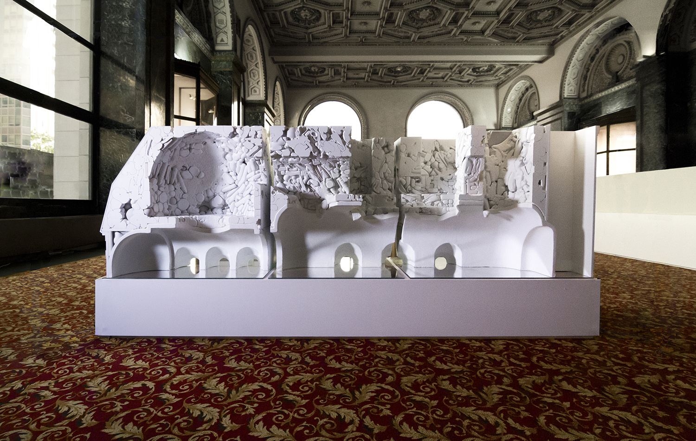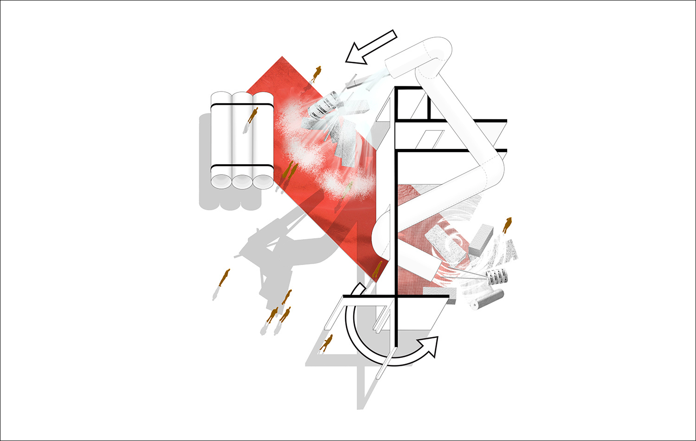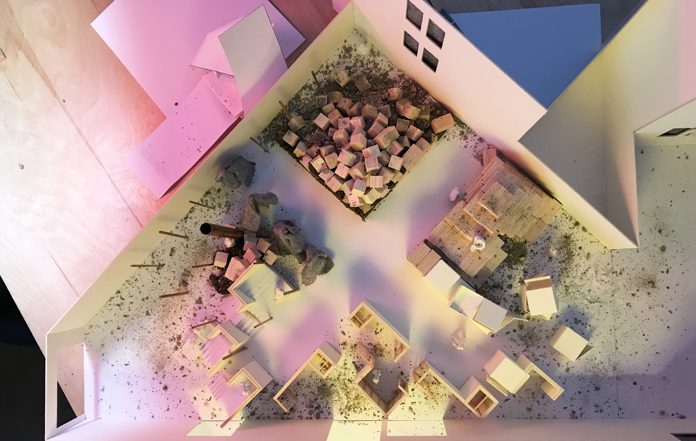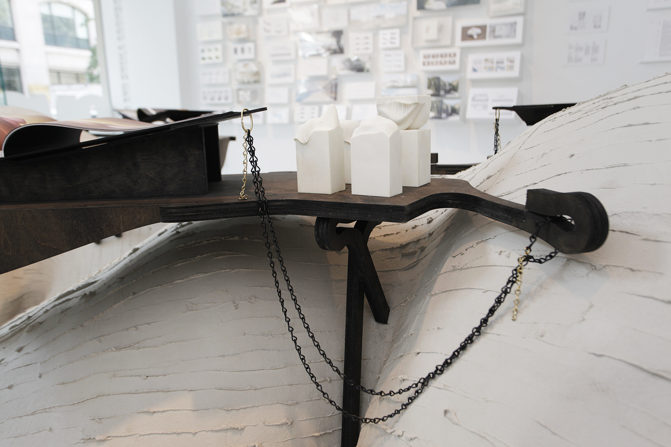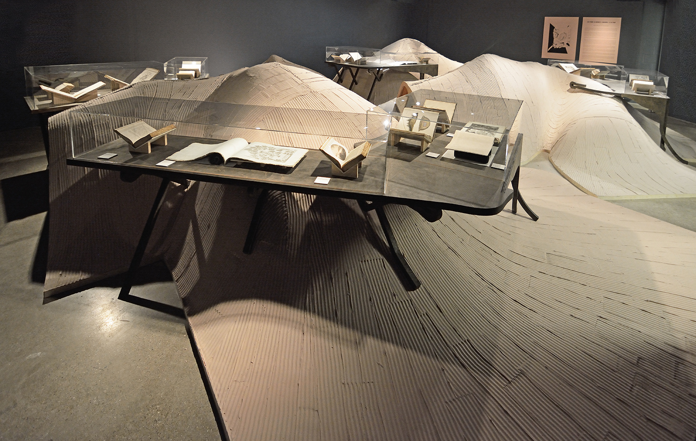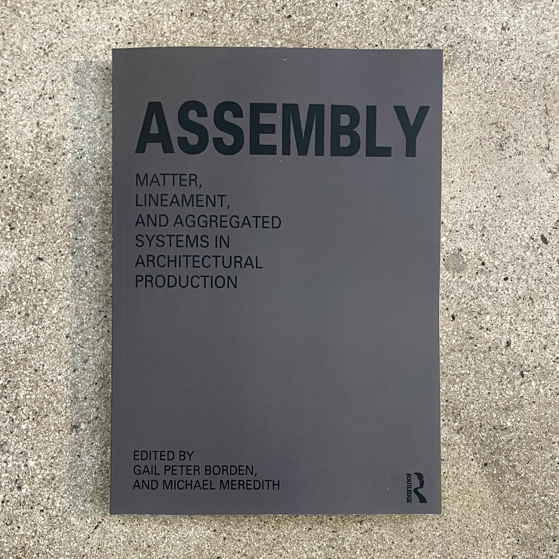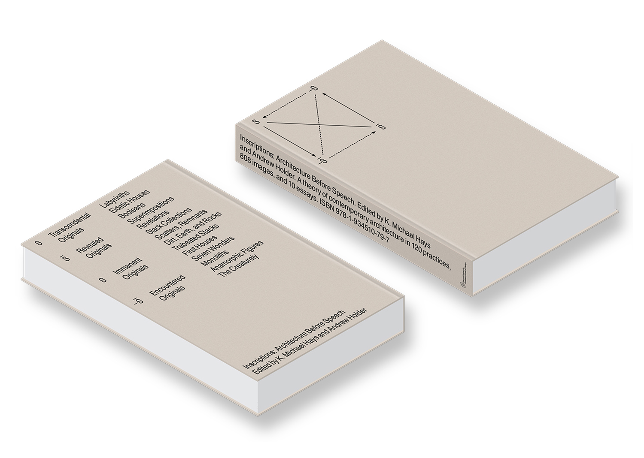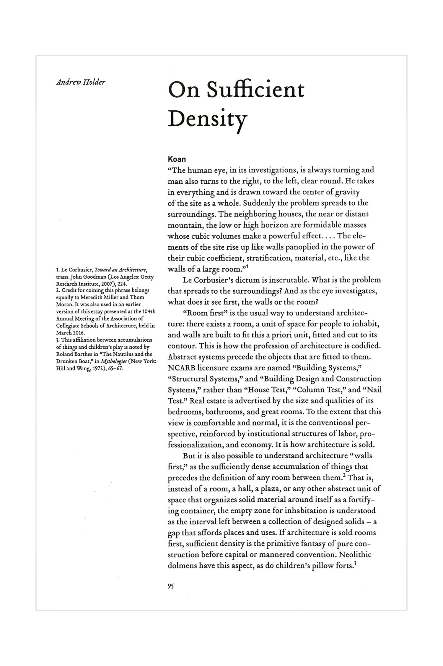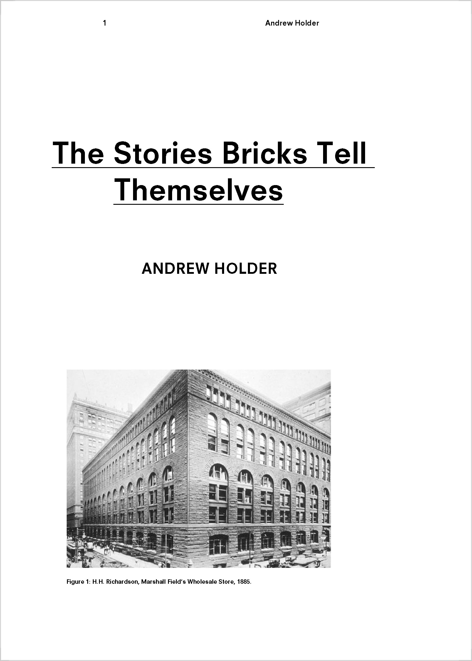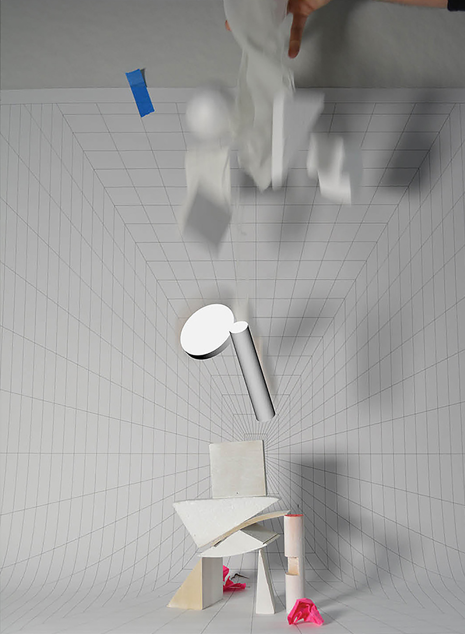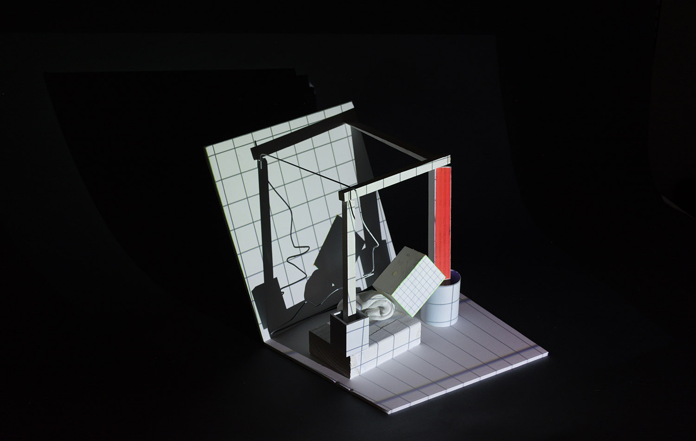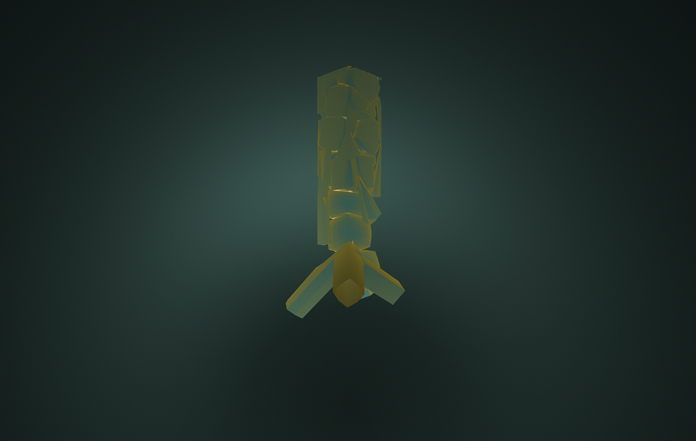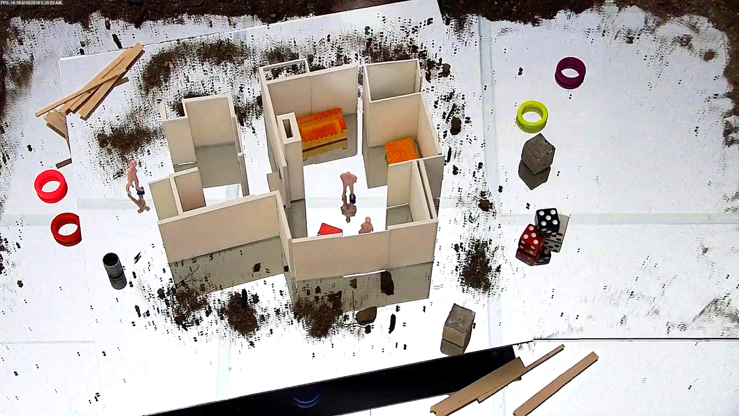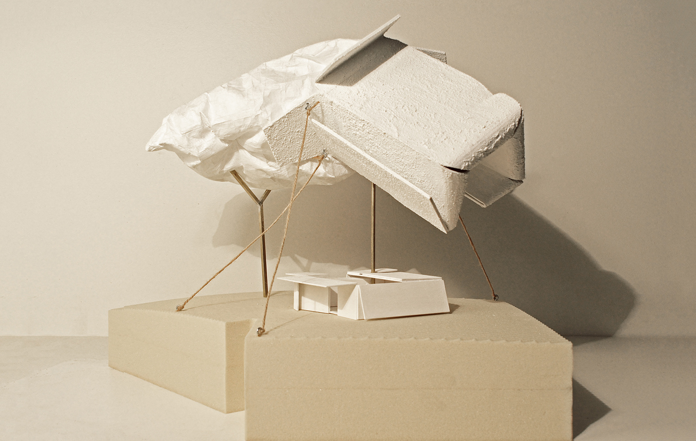House in Los Angeles 5
Location
Los Angeles, CA
Year
2021
Status
Complete
Los Angeles, CA
Year
2021
Status
Complete
Project Lead Remi McClain
Project Team Kenji Hattori-Forth
Jonathan Rieke
Son Vu
Project Team Kenji Hattori-Forth
Jonathan Rieke
Son Vu
House in Los Angeles 5 is a three-bedroom residence for a young couple who have professional ties to the arts and architecture. We began by reworking the plan of an existing bungalow. The irregular additions to this structure are reorganized as a series of five programmatic stripes arrayed lengthwise across the site: yard, house, path, house, driveway.

The path through the center of the site also crosses in the short direction, dividing the parcel into four quadrants that organize the major components of the house. Bedrooms are in two large volumes at the front two quadrants, kitchen and service gadgetry (laundry, security systems, and a powder room) are housed in apparently solid, OSB-paneled volumes in the middle, and the living spaces are arrayed at the rear.
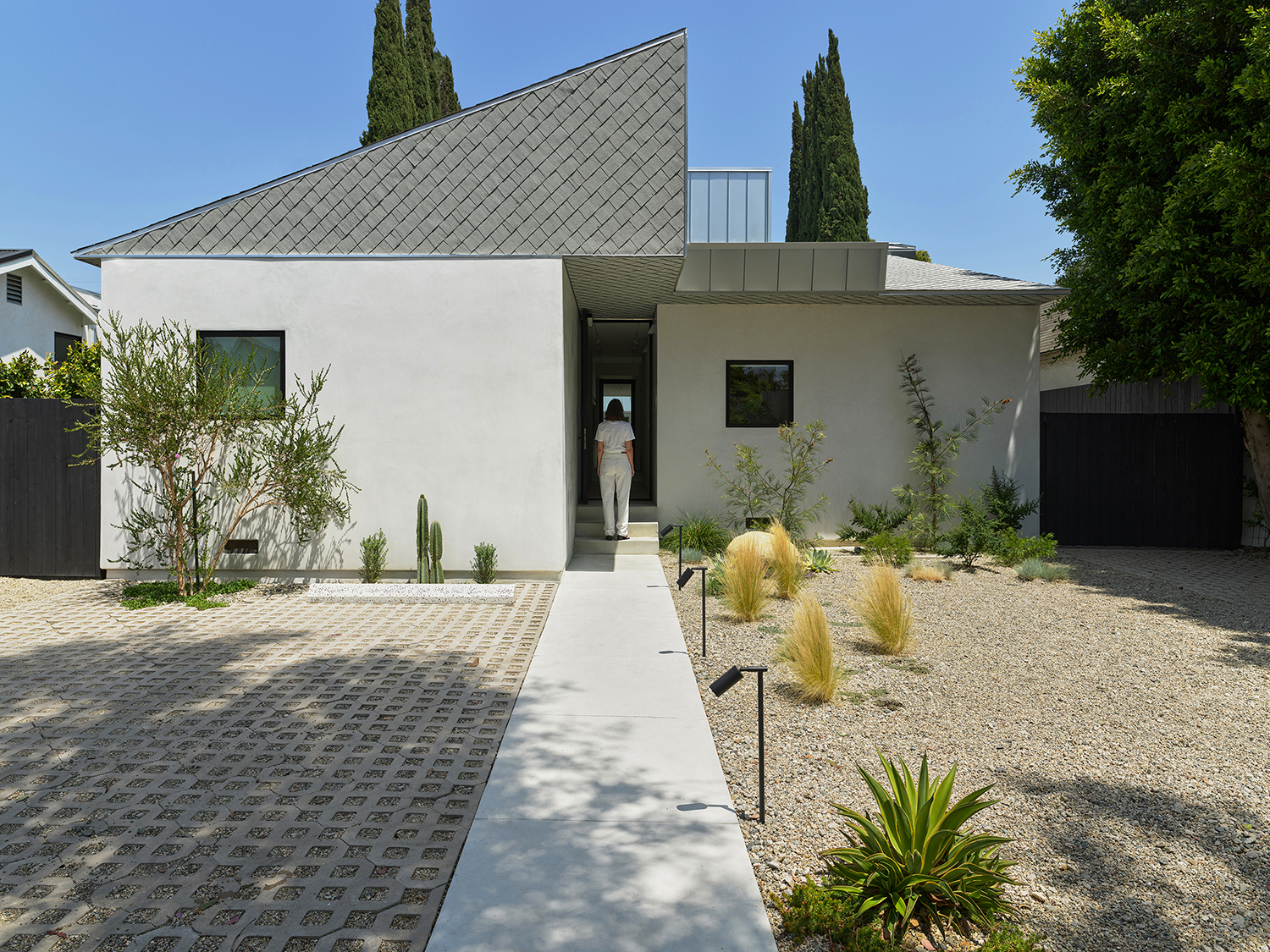
Altogether, these components work in a front-to-back gradient of enclosure strategies: bedrooms in sealed-up pavilions, service gadgets in freestanding, formally articulated objects, and living spaces at the rear of the house loosely bracketed by parentheses of walls. Roofs re-sort and open up the strict rationalism of the stripe, cruciform, gradient system. Three large mono-pitched wedges cover the majority of the program, but slide across the plans below. The effect is both to cover large outdoor niches and to give the sense that the bedroom volumes seen from the outside, even when observed from an indoor vantage at the center of the house.

The remaining area is covered by a double-height box, partially unfolded into a series of projecting eves that lap the mono-pitch wedges and bandage the whole assembly together. If the slide between roof and plan produces an equivalence between inward- and outward-facing living areas, the unfolded box furnishes again something like a center and the iconography of suburban housing. The double-height volume over the kitchen makes an unequivocal, dominant middle of house.

The unfolded, lapping planes of the box are projected in elevation to standard residential pitches, giving the house an contextual affinity with the mid-century spec houses on the rest of the street.
