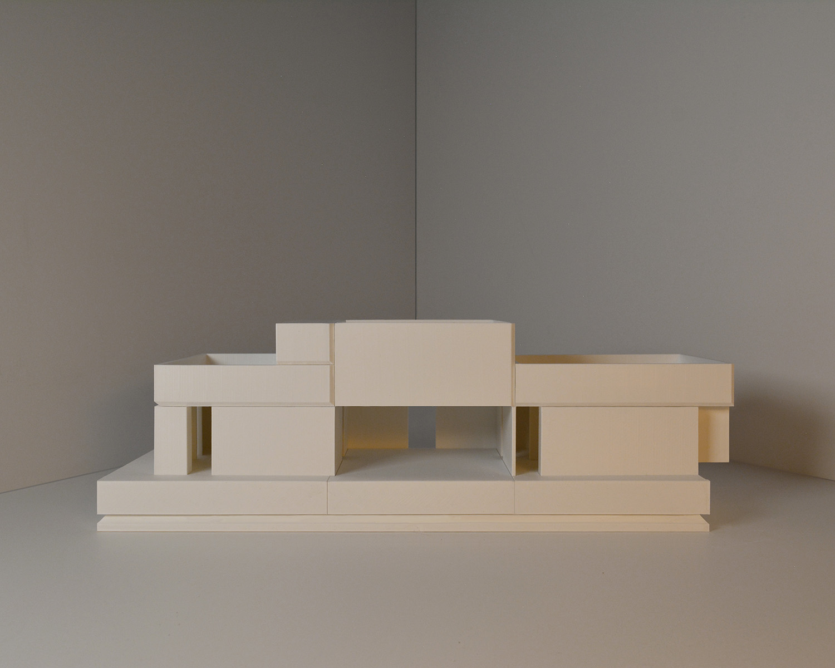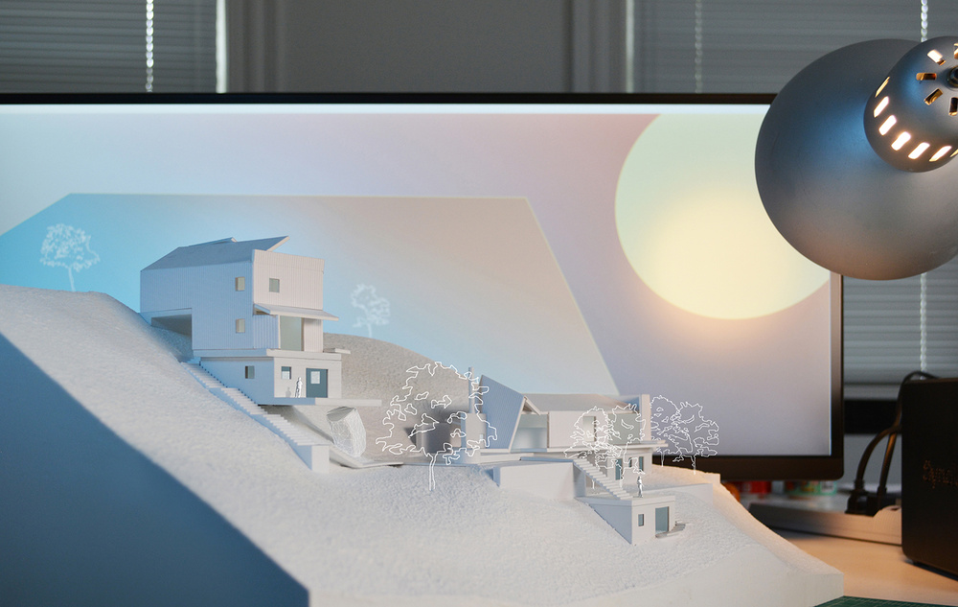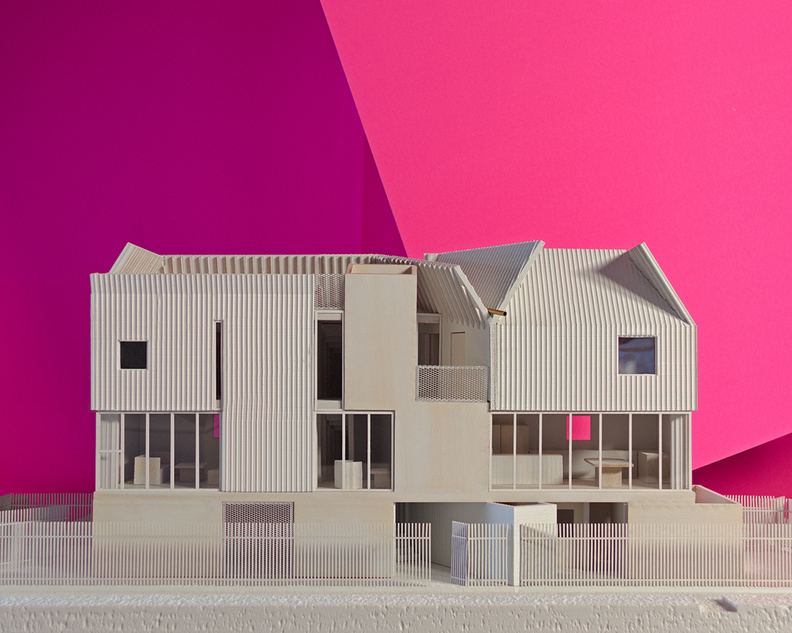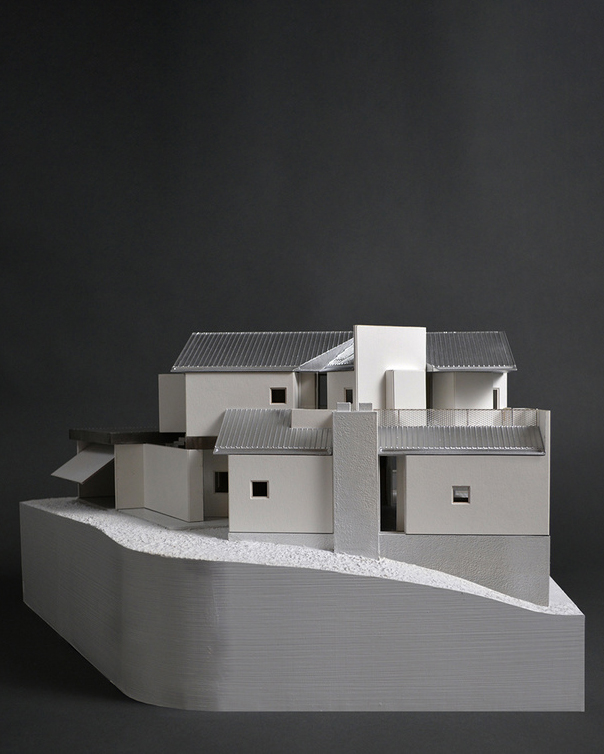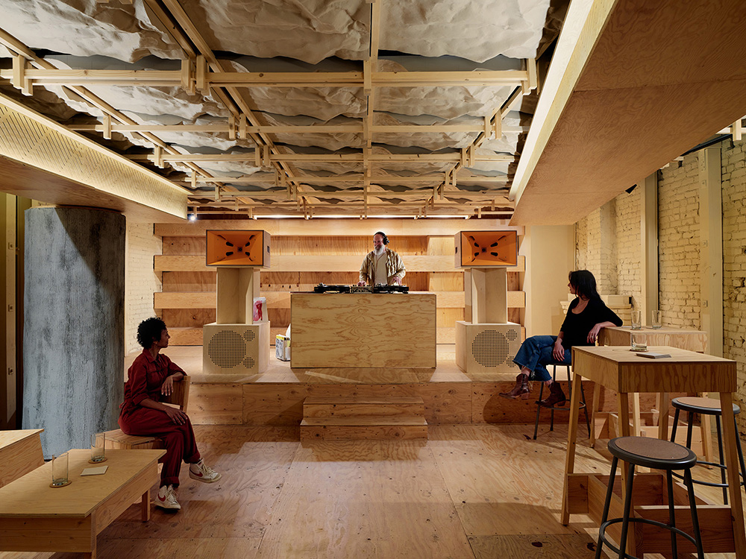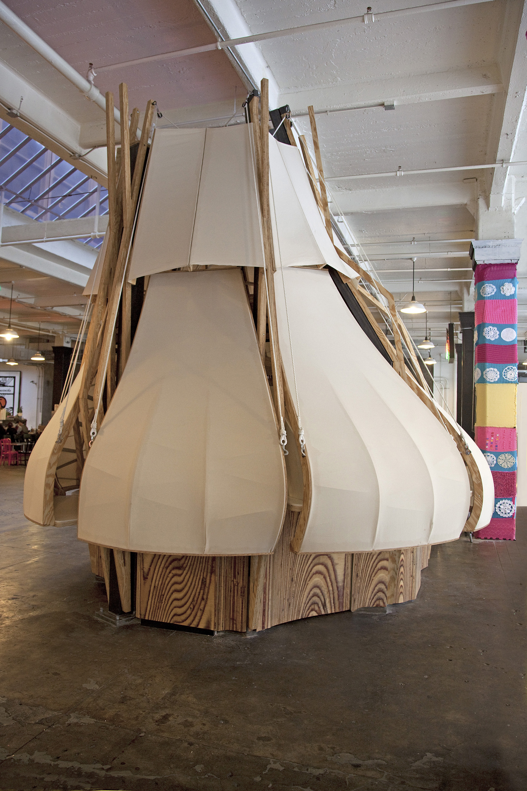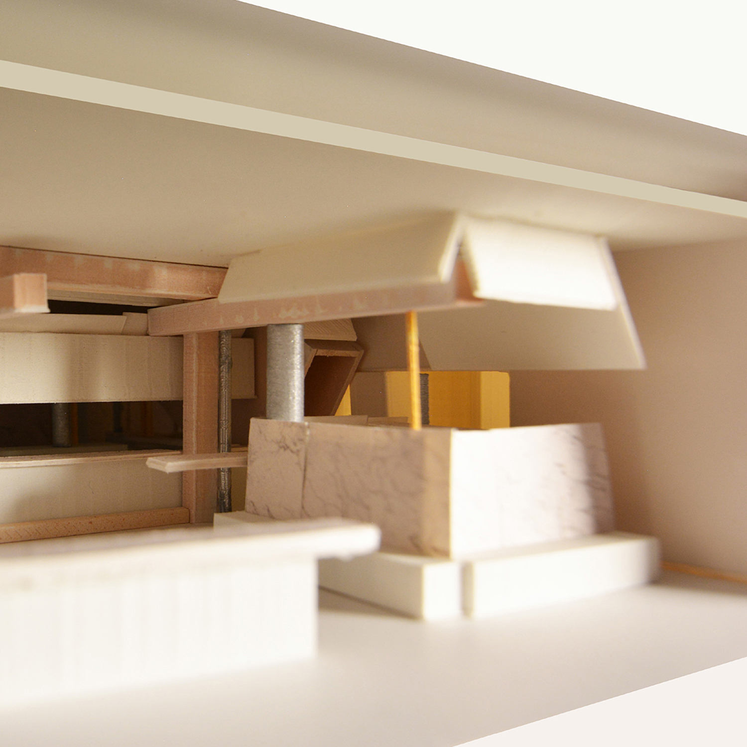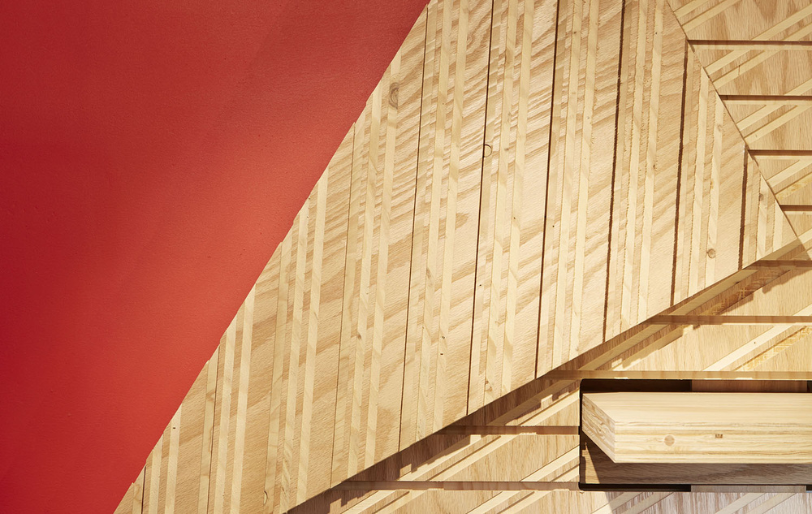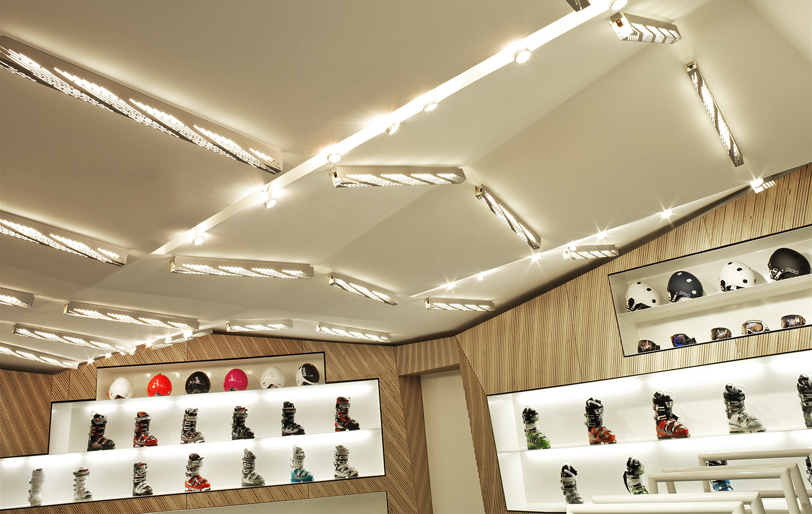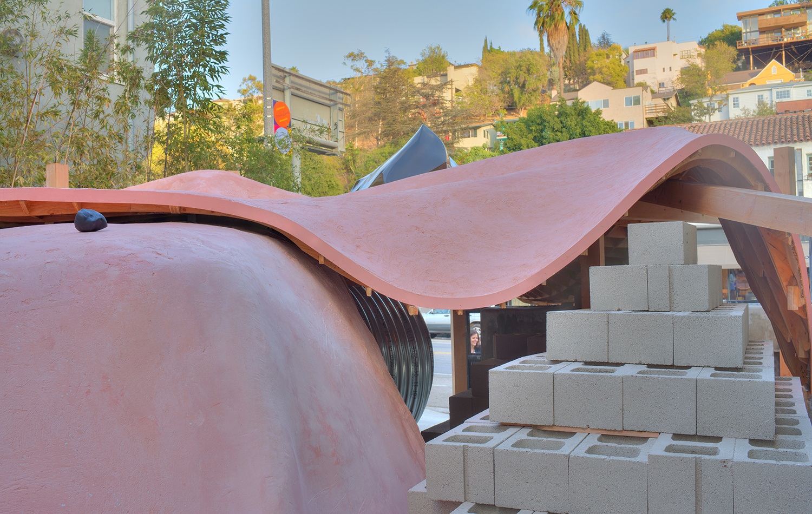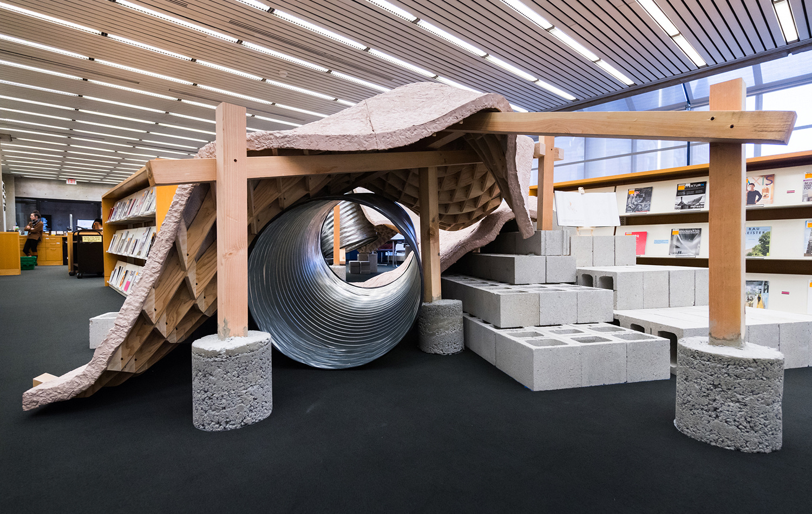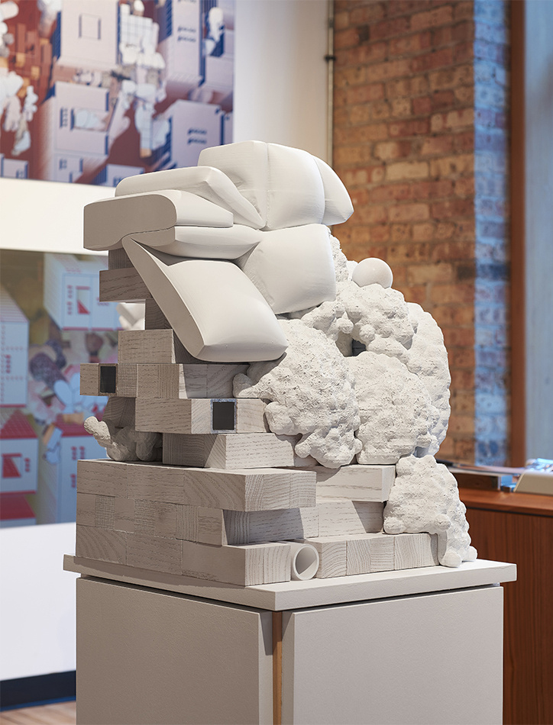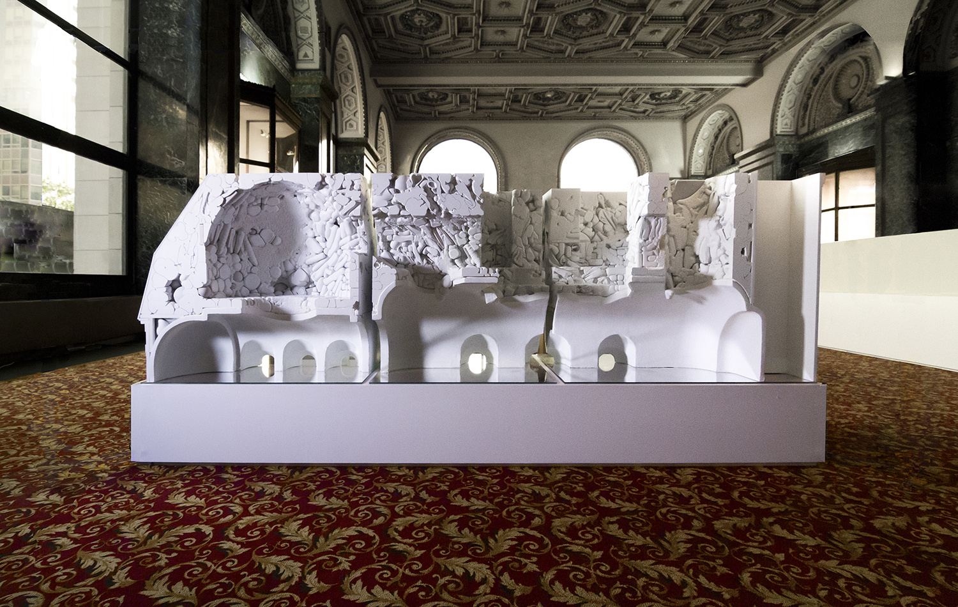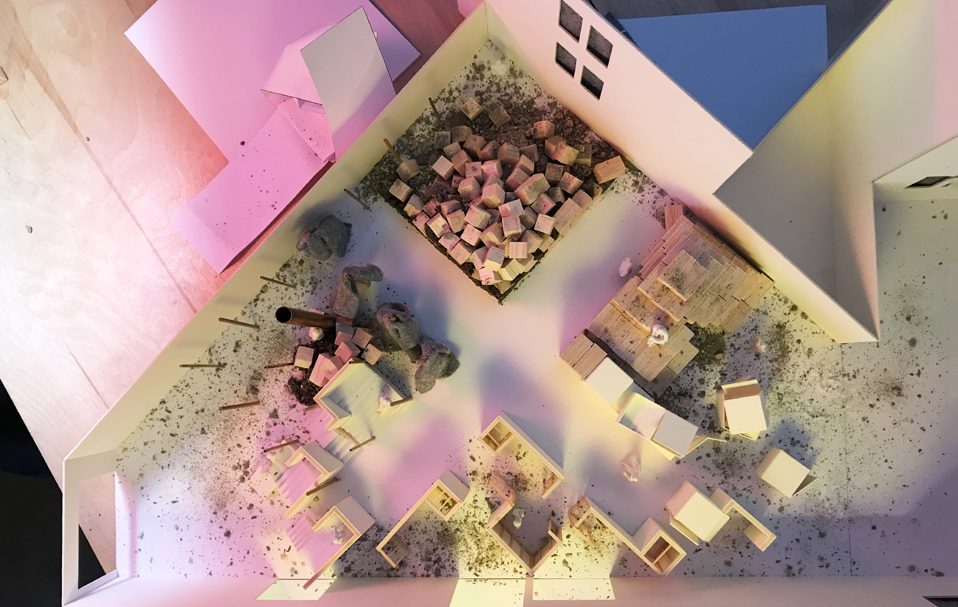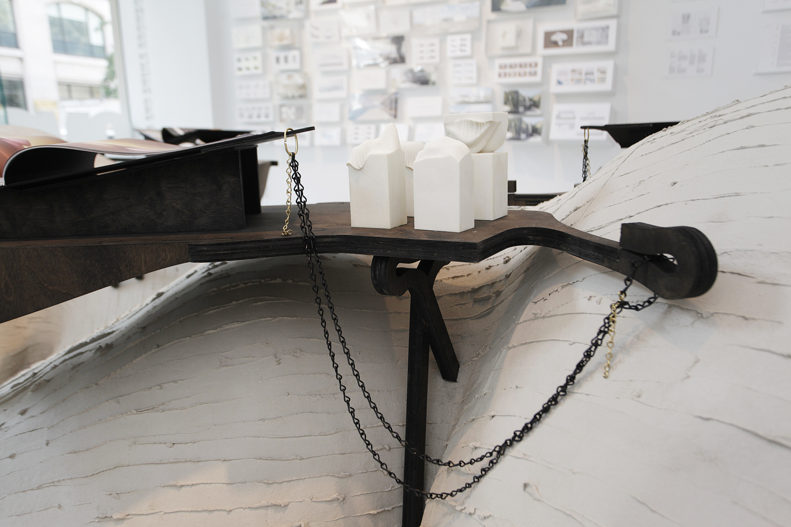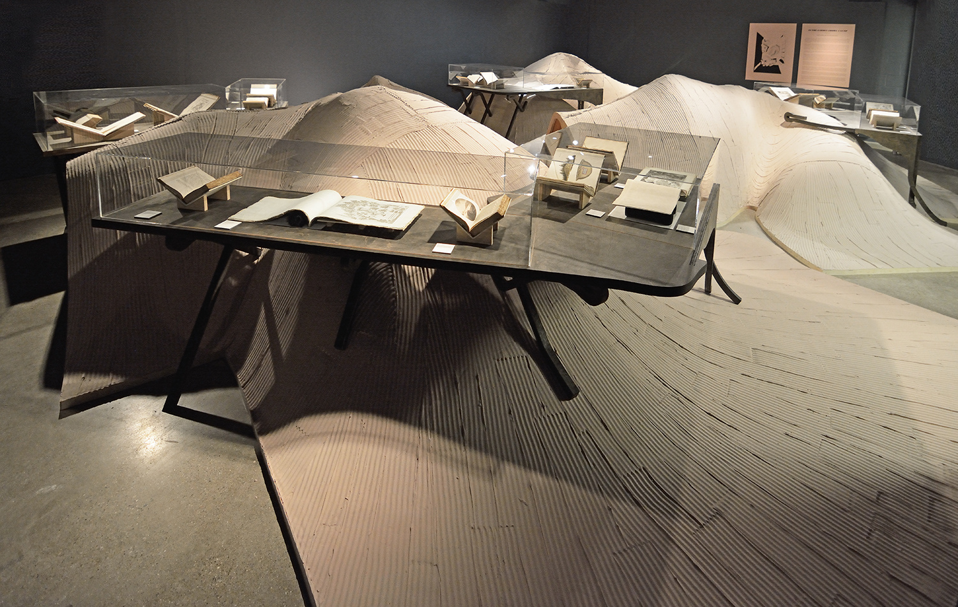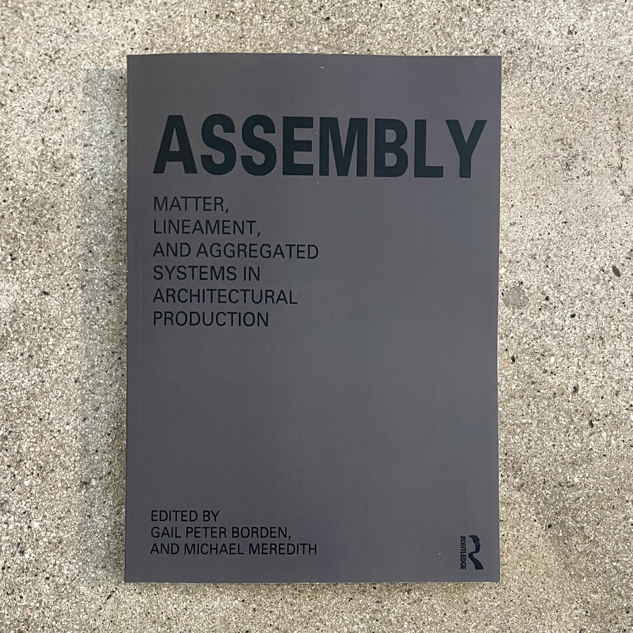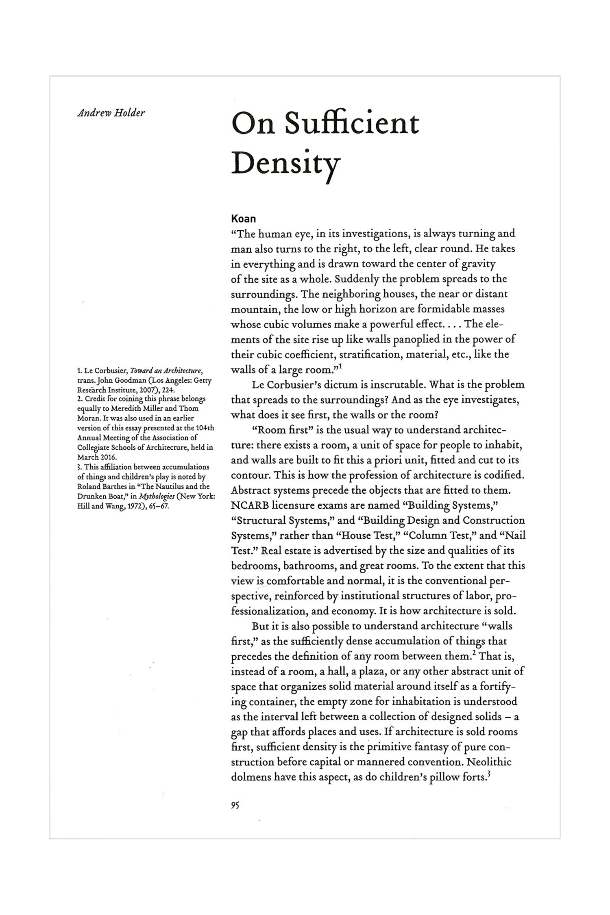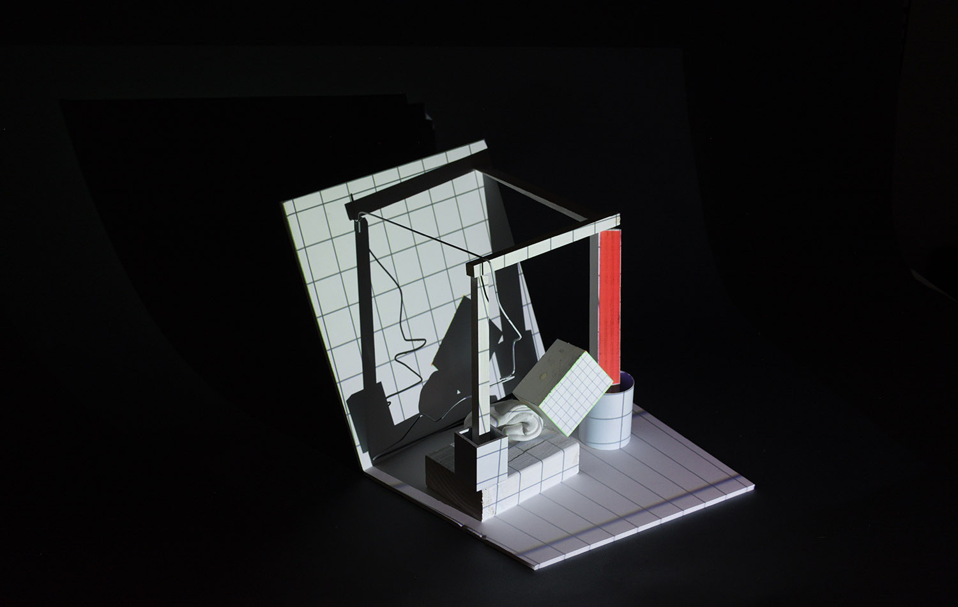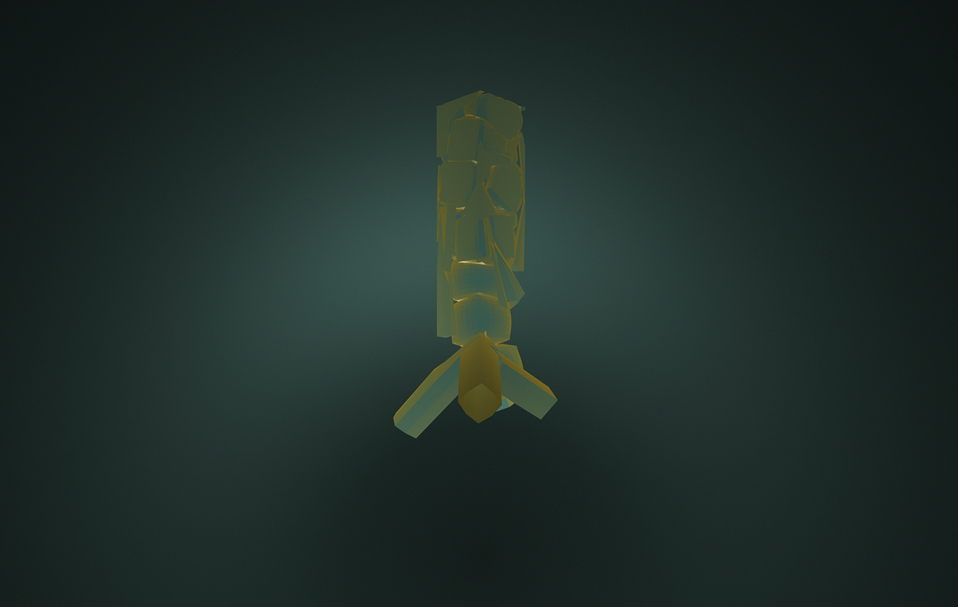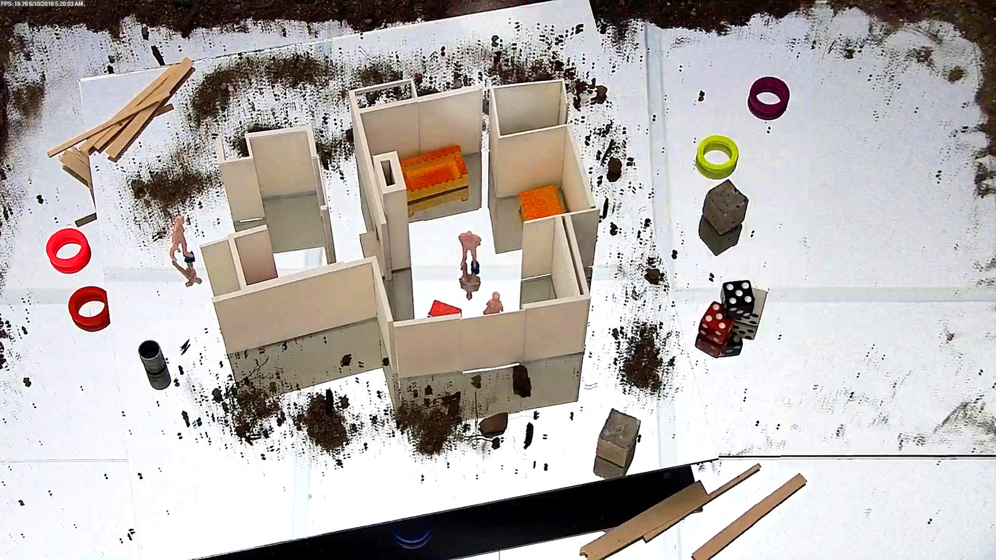Cape Newagen
Location
Cape Newagen, ME
Year
2022
Status
Design Development
Cape Newagen, ME
Year
2022
Status
Design Development
Project Lead
Samantha Radice
Project Team
Xavier Ramirez
Edward Wang
Aggie Fielding
Cindy Yiin
Samantha Radice
Project Team
Xavier Ramirez
Edward Wang
Aggie Fielding
Cindy Yiin
“House on Cape Newagen Road” is a vacation rental cottage on Southport Island. The 7-acre site is crisscrossed with protected forest wetlands, leaving a sliver of buildable land in the middle. The long, thin volume of the house sits at the end of an arcing drive that connects to the road while giving wide berth to the most ecologically sensitive areas of the parcel.
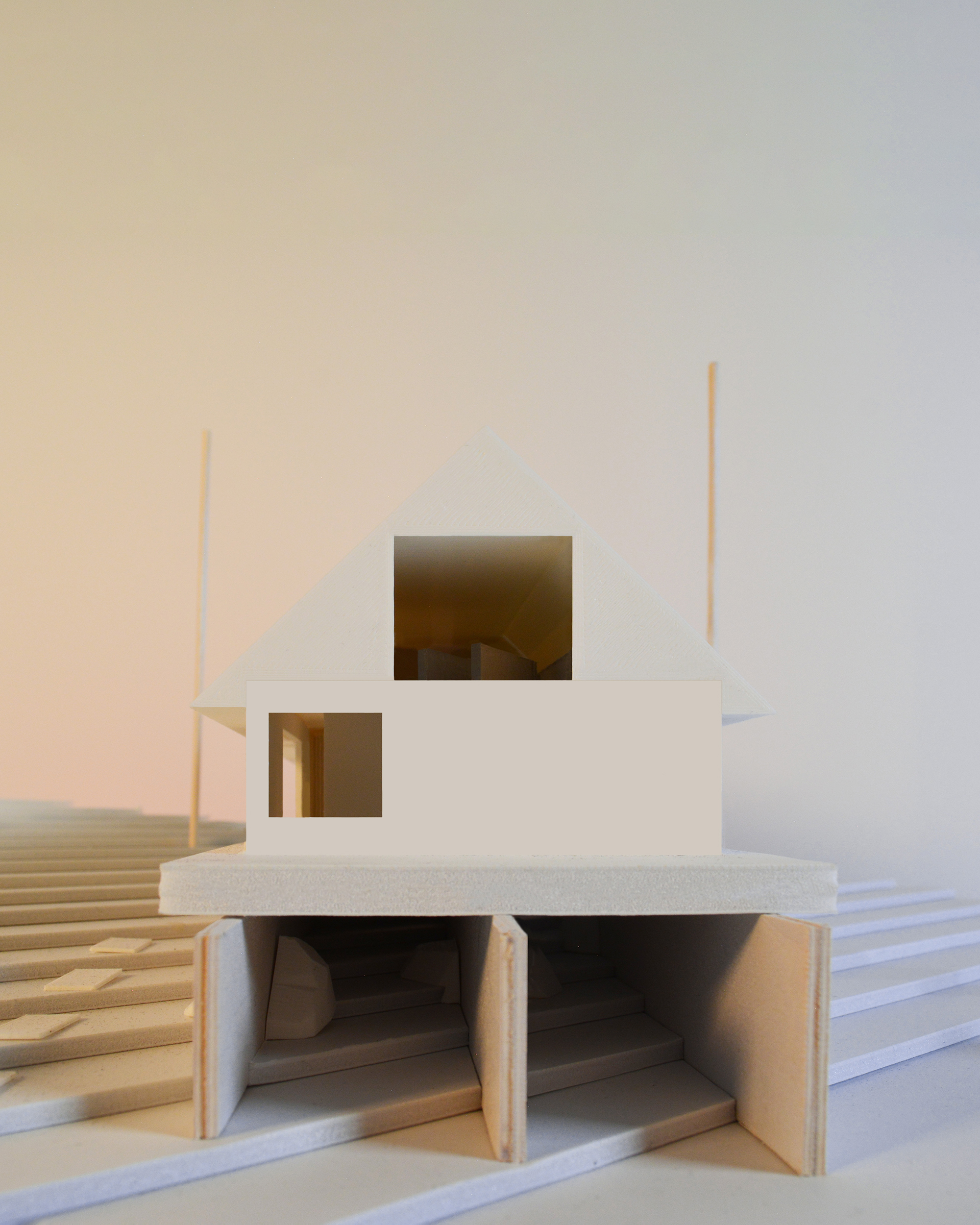
At a glance, the project is a fair approximation of the pitched-roof cottage common to Maine, complete with a small sleeping loft on the second story. The cast-in-place concrete foundation stem walls are the first indication that anything is out of the ordinary. Nearly 11’ tall at the southern end, they elevate the house so the end of the drive slides underneath like a carport. The straight line of the foundation on one side is flanked by a series of rotated V- and L-shaped walls at the other, so the spaces bracketed between them become a series of loosely defined rooms. Storage and mechanical areas are under the house just beyond the garage, while facing outward into the forest there are partially screened areas for an entry stair and deliberately un-landscaped “yard.”
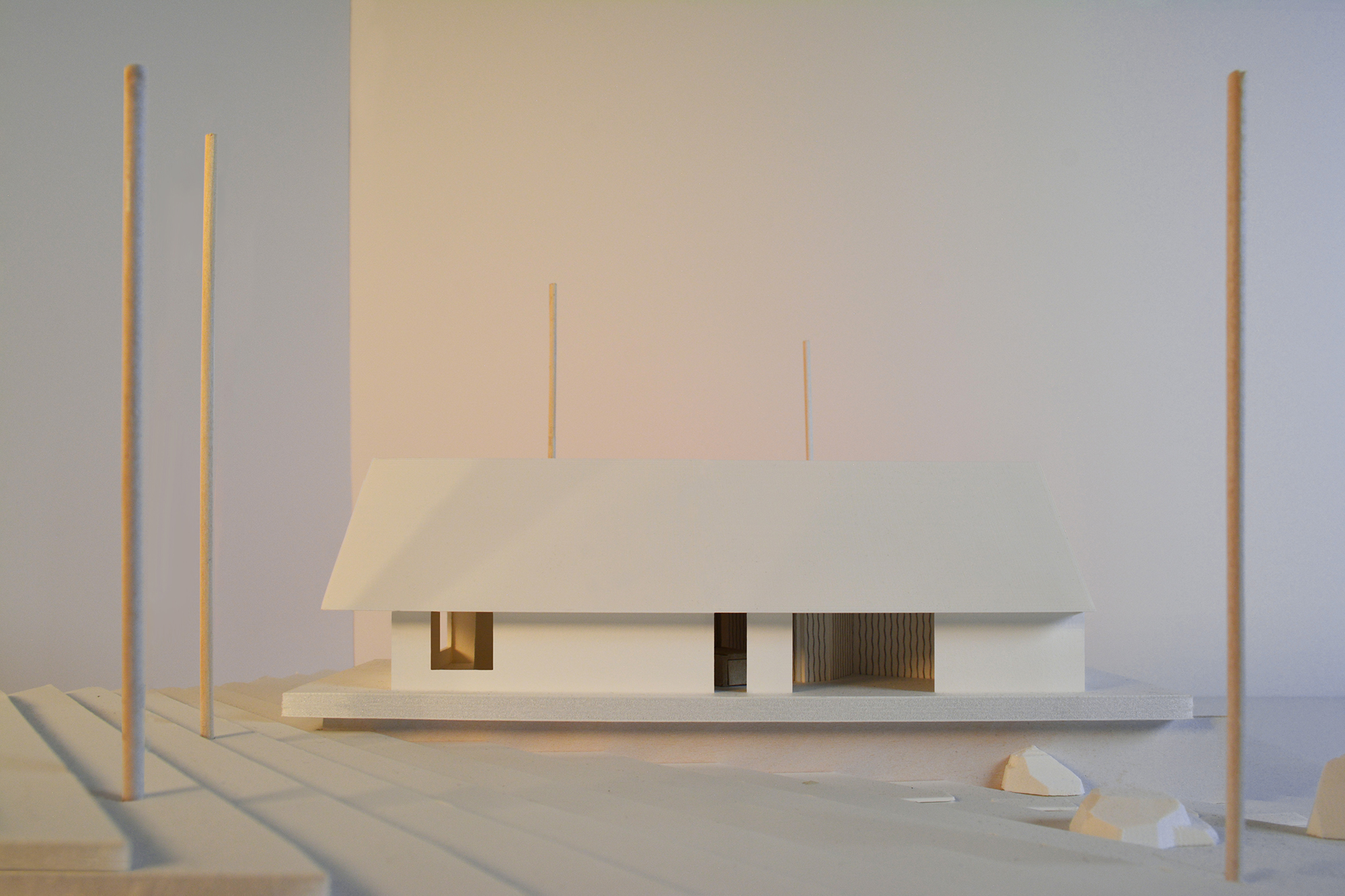
Inside, the plan is organized by stud walls treated like folding screens. Toward the center of the house, these frame two or three sides of fairly normal, mostly rectangular rooms for living, eating, and cooking. Sleeping is given over to the acutely angled spaces that remain between interior walls and exterior envelope, pushing beds up close to overscale 8’ square openings and almost out into the forest itself. Wall angles are coordinated with glazed openings throughout the house so that each space faces its own expanse of woods beyond the glass.

In addition to spatial complexity, the form of the house is tuned to the local environment. Winters are of course cold in Maine, and the year-round house is insulated with an eye toward reducing thermal bridges to the exterior. Exterior walls are framed with a stagger pattern, for instance, to allow continuous insulation. Additionally, the cottage is located to minimize site work. The foundation system needs very little excavation, while a combination of natural slope and building elevation allow the site to continue seasonal flooding patterns without additional drainage or runoff control systems.





