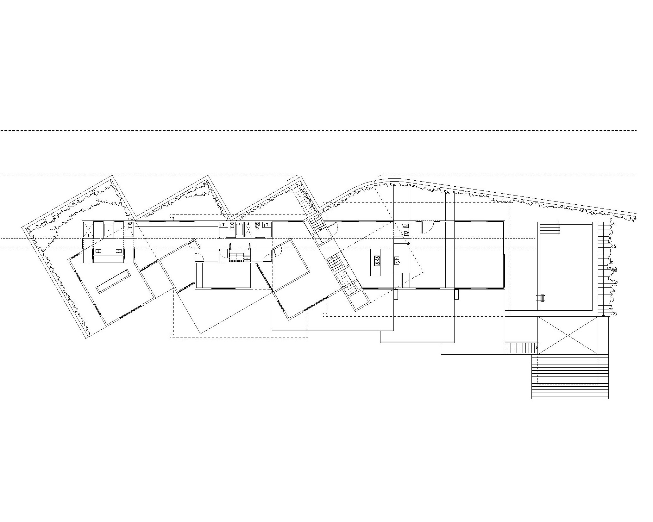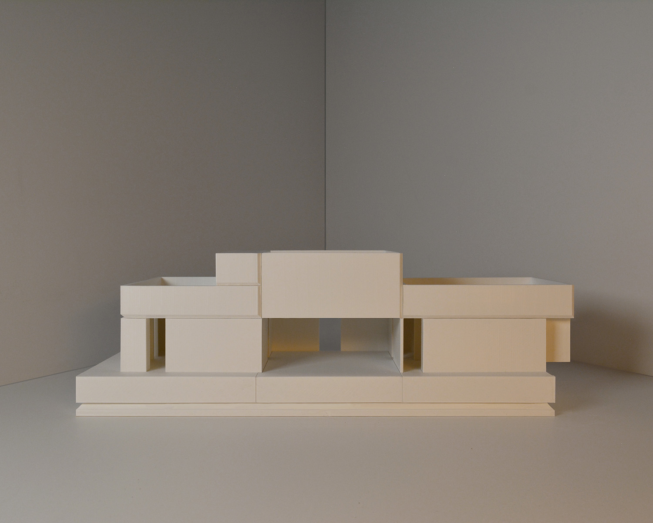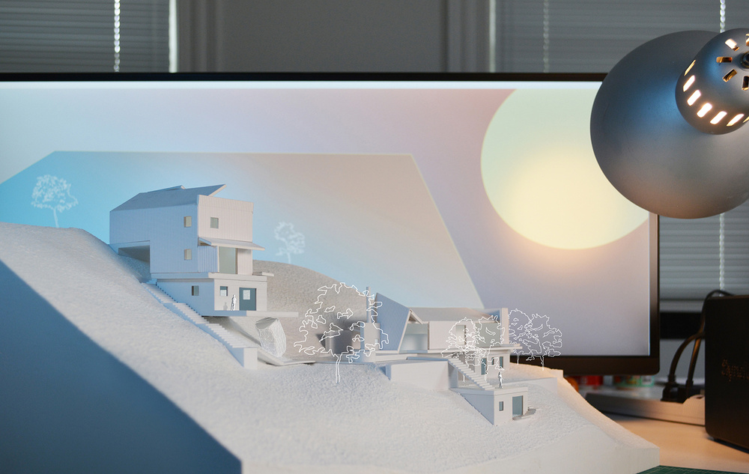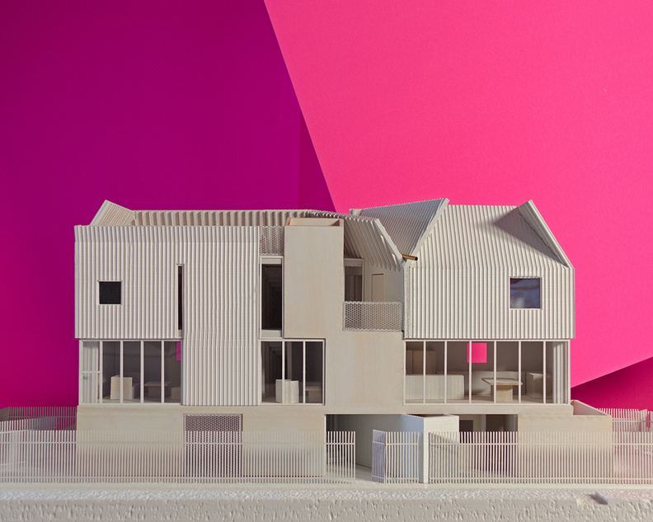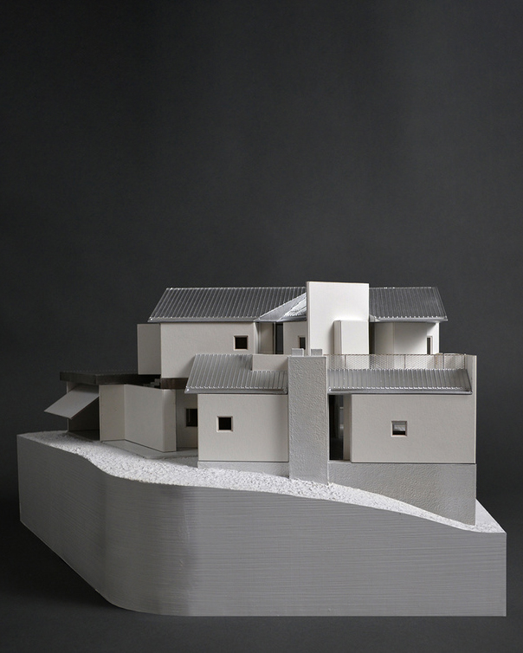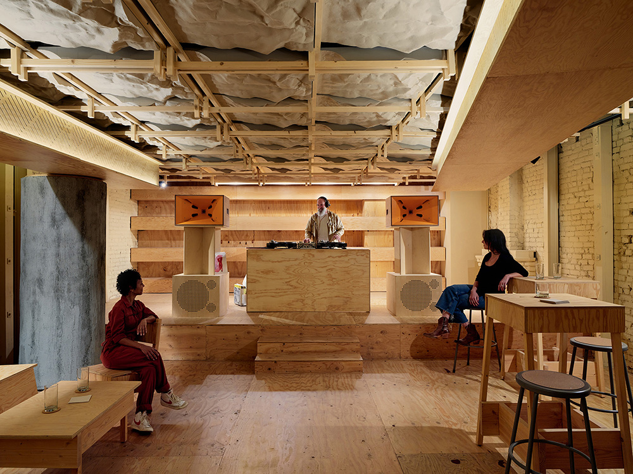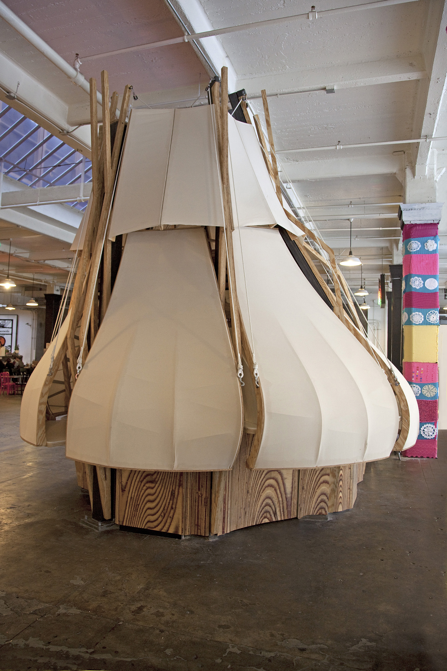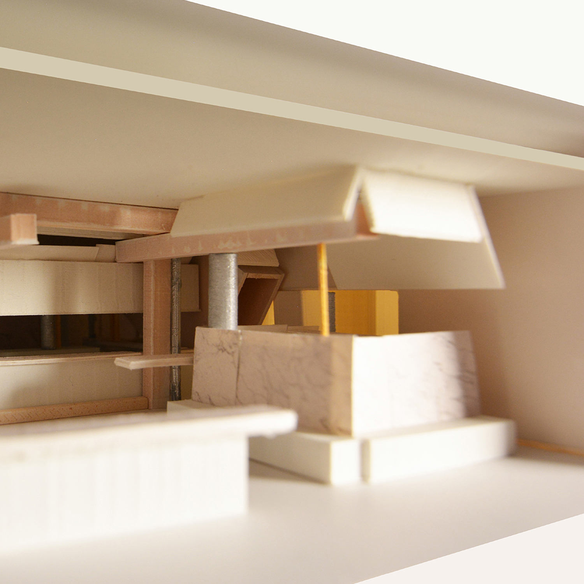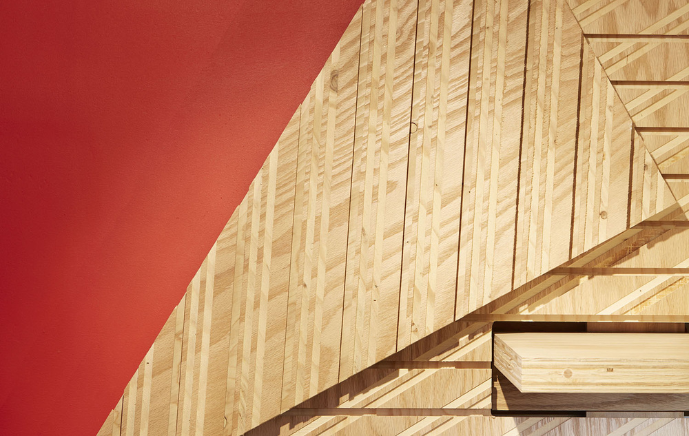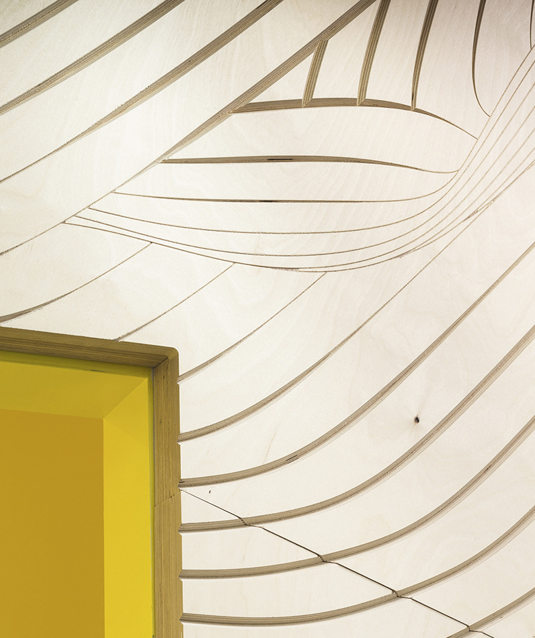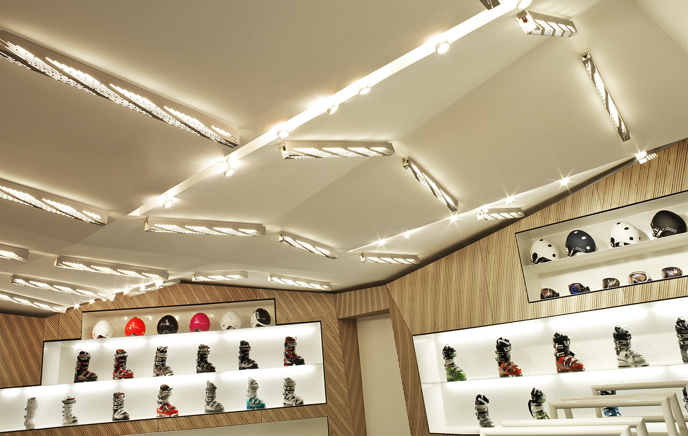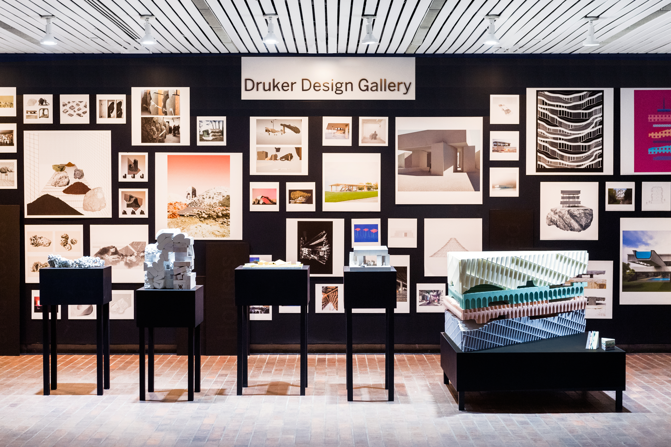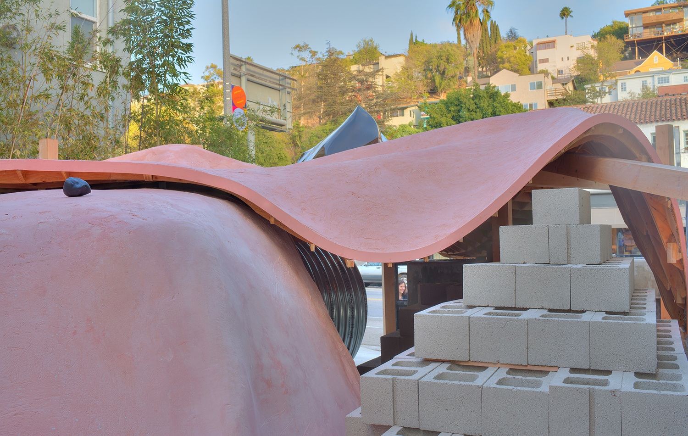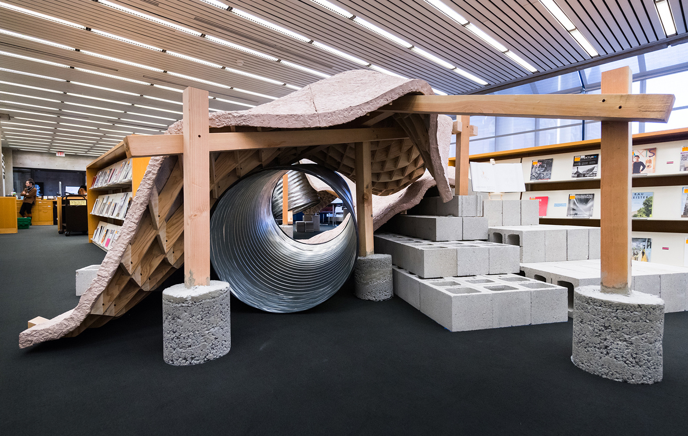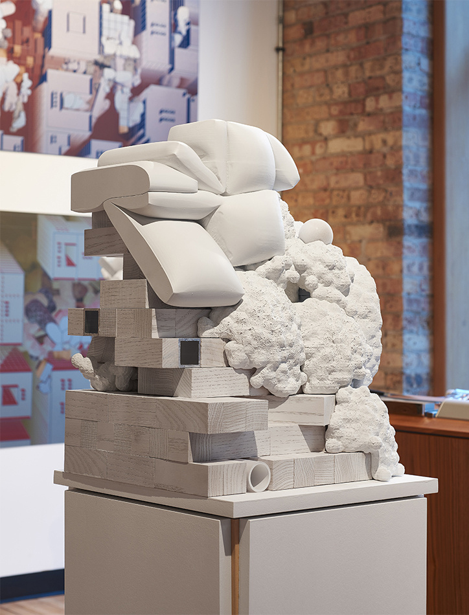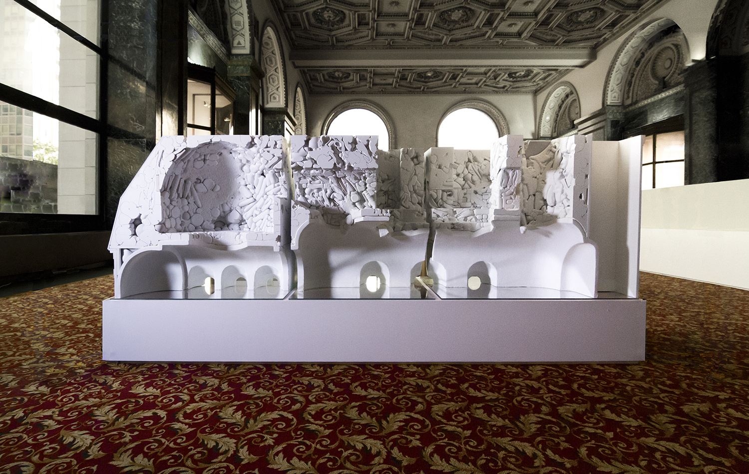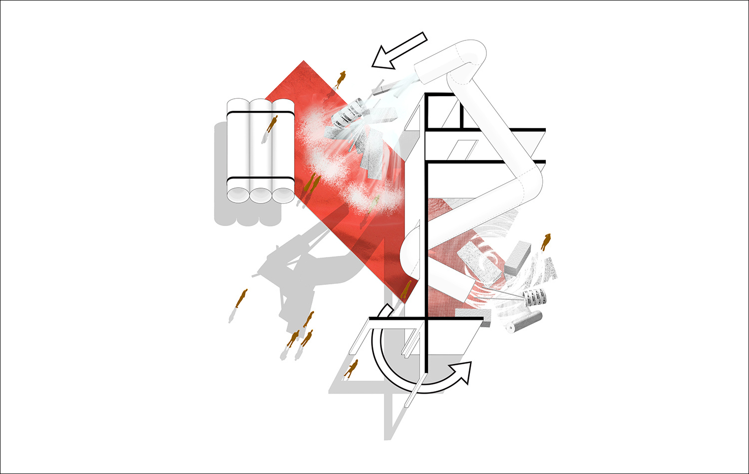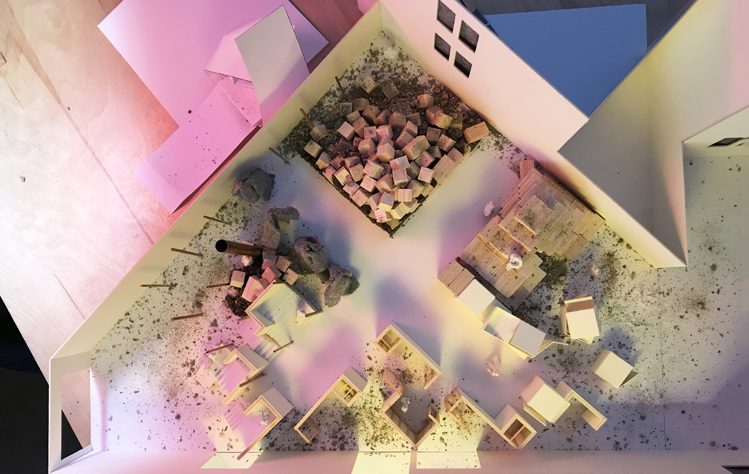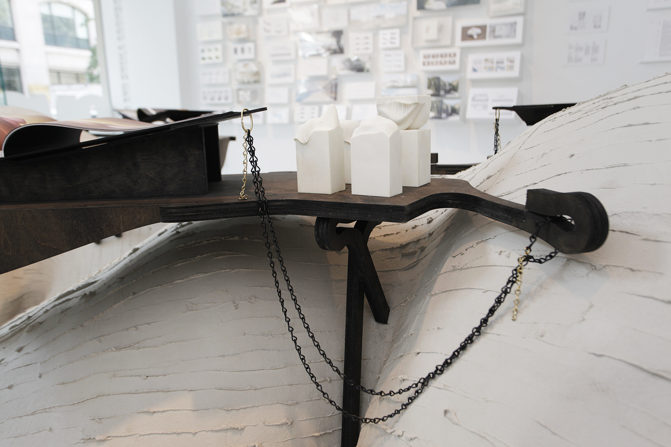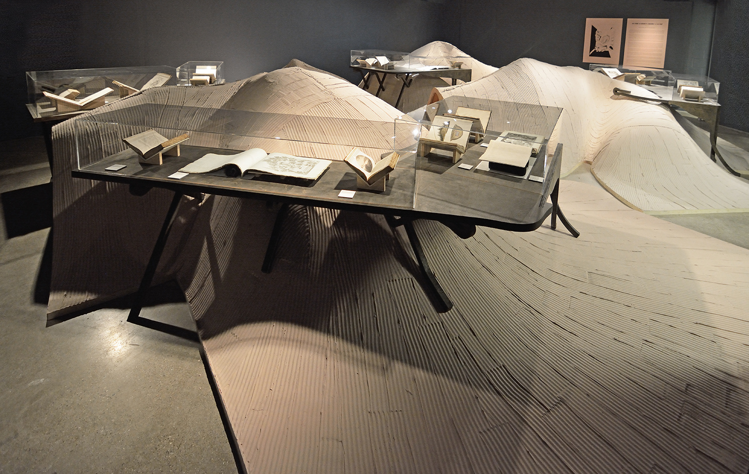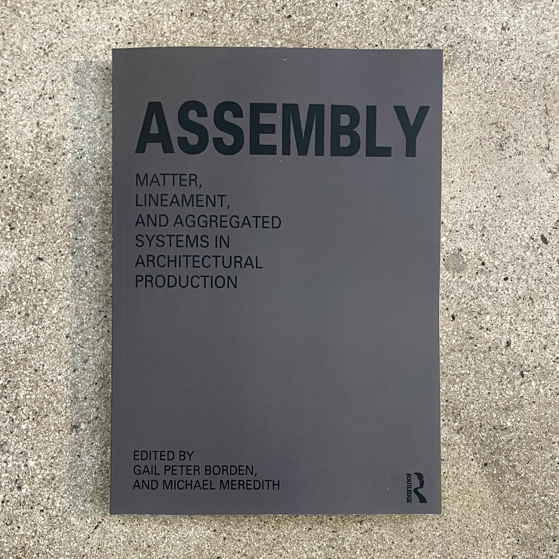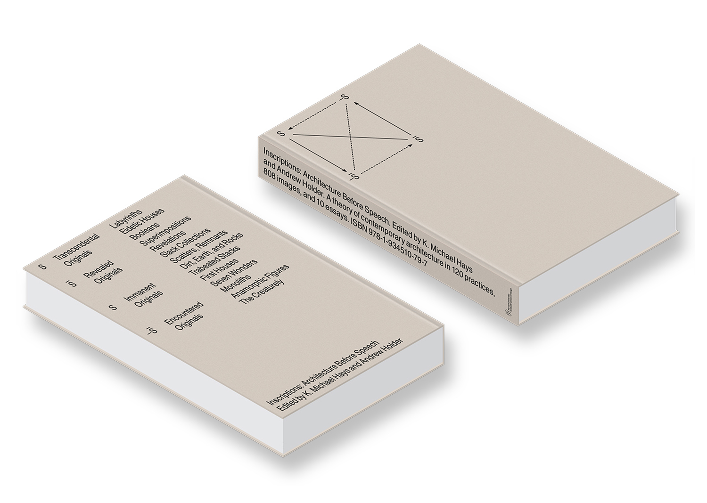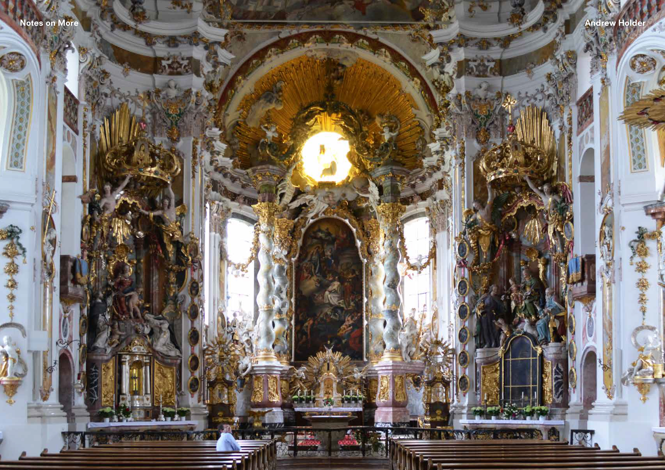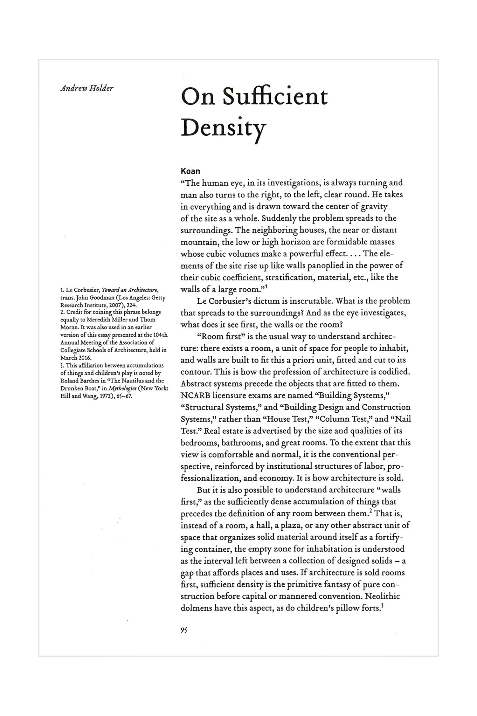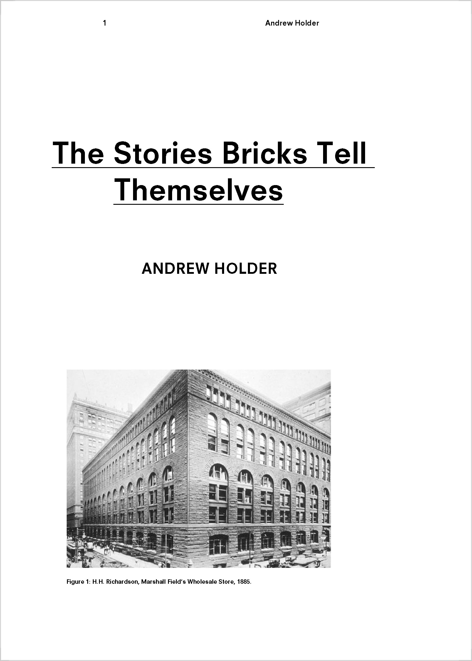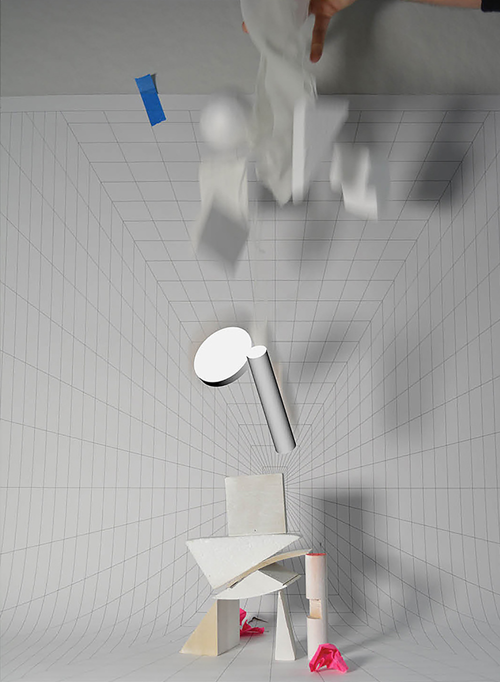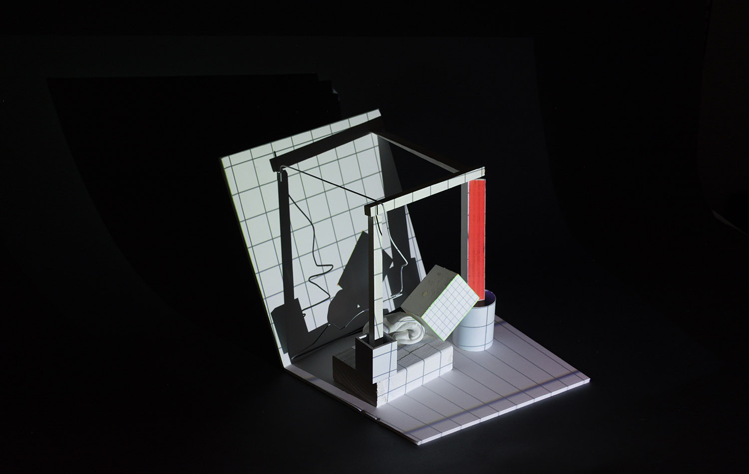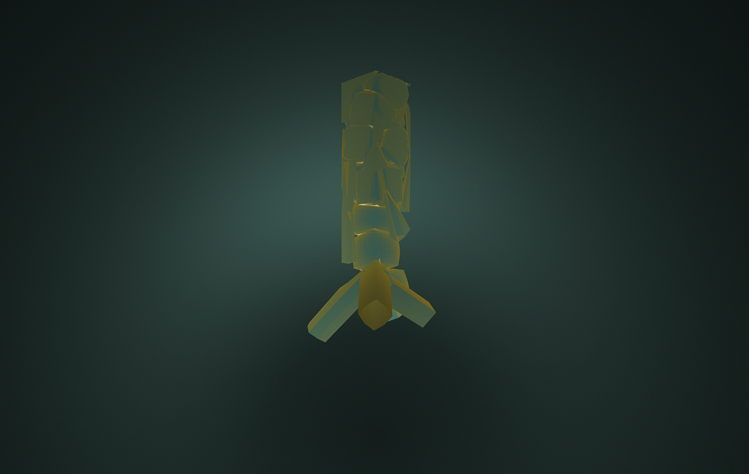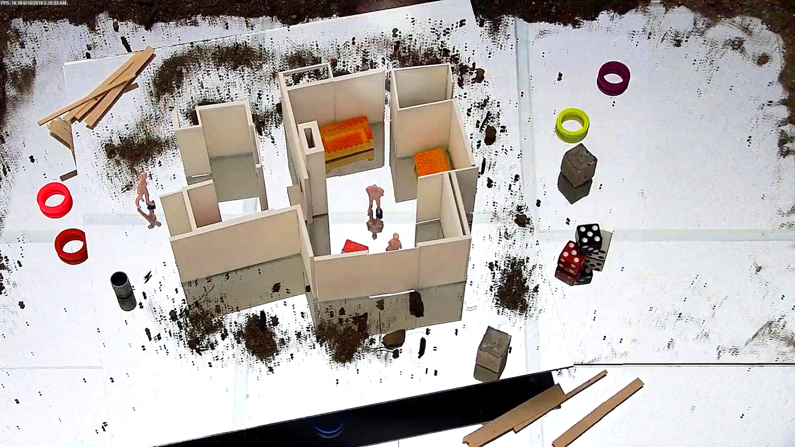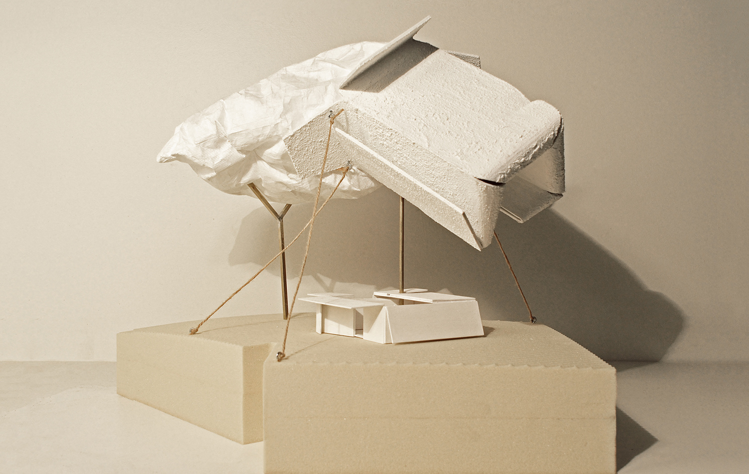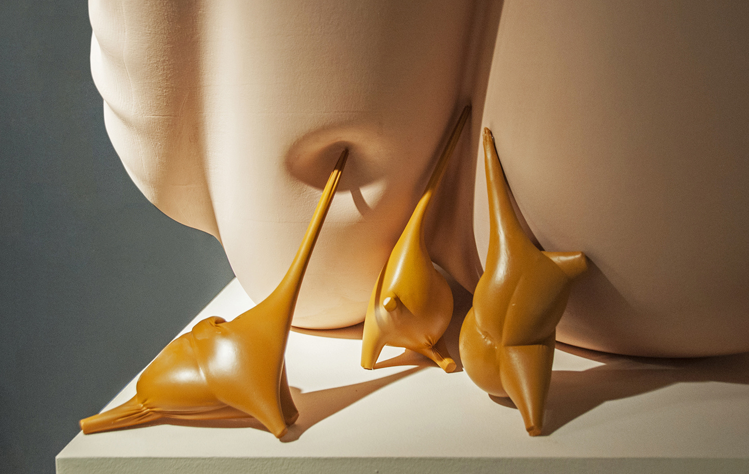House above Pasadena
Location
Pasadena, CA
Year
2024
Status
In-Progress
Pasadena, CA
Year
2024
Status
In-Progress
Project Lead
Jack Raymond
Project Team Samantha Radice Claire Rosenberg Adam Cardenas
Jack Raymond
Project Team Samantha Radice Claire Rosenberg Adam Cardenas
House above Pasadena combines space for a growing family, guests, and a furniture workshop in a linear array of buildings on a hillside lot. East to west to the slope is fairly shallow. The architecture takes advantage of this change to give each cluster of activities a slightly different level, so the whole line of the house proceeds slowly from high to low in a series of large terraced platforms.

The roof also follows the east-west progression. At the high end of the house, it is formed as a solid block on top of bedrooms, emphasizing the compression of sleeping quarters between ground and roof. At the low end of the house, the roof is made of two planes that appear to slide downward, fixed in place by a corner of the garage that protrudes through a hole as though locking the whole assembly in place with a tabbed joint.

This visual sense of giant objects in an arrested downward slide is also the organizing idea of the level underneath. Ceilings in this half of the house are vaulted up to the roof surface. Each living area has a high entry side oriented toward the sleeping quarters and a low side to the outdoor pool. The steep slope and extreme openness put each activity in communication with the level above. Parking occurs literally on top of the living room. The lower corner of the garage protrudes into the space below - so that in a sense family members arrive home to the very middle of the house before they are even properly inside it.
