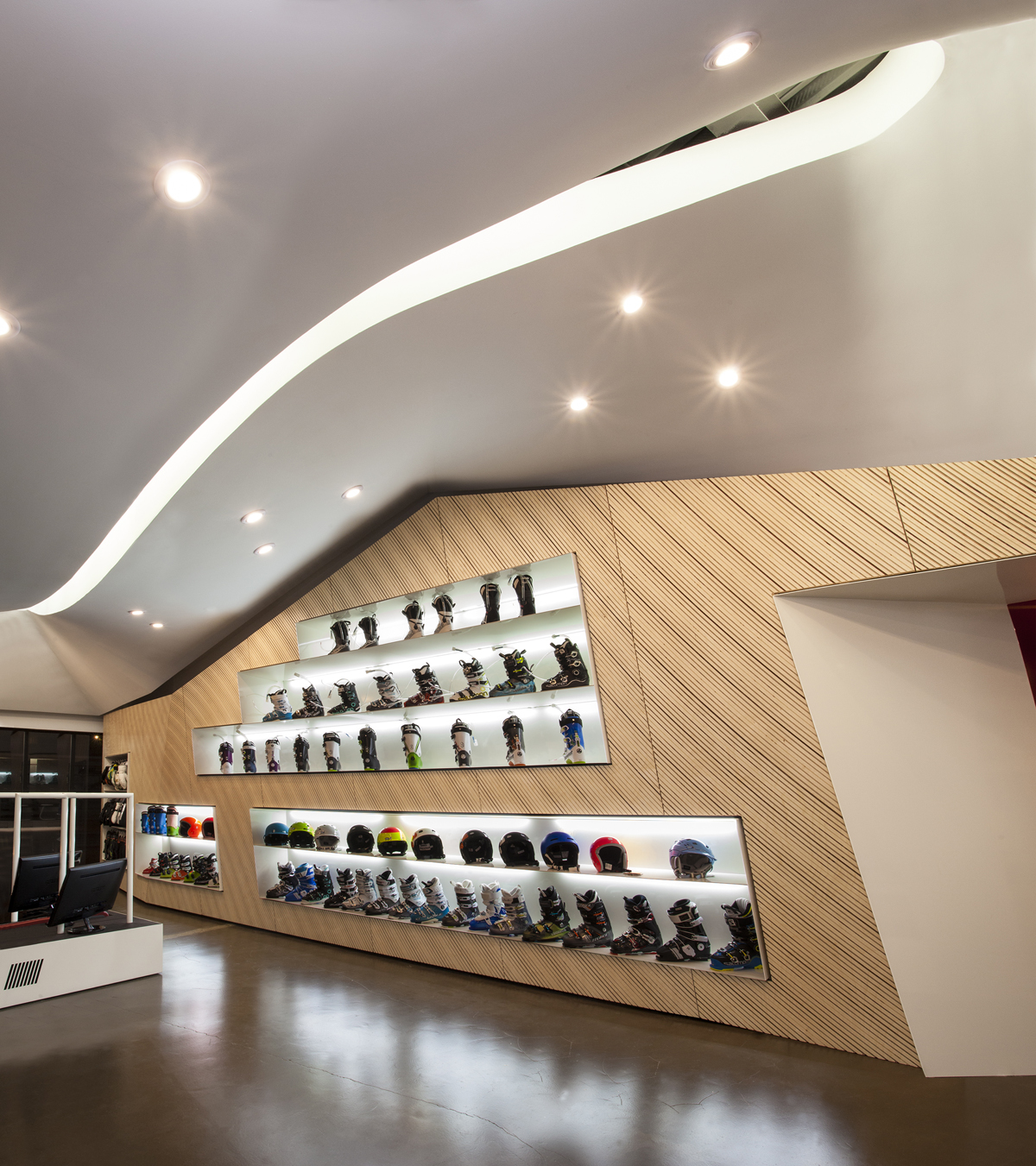Year: 2012
Status: Complete
1,200sf store for Surefoot, a custom ski boot retailer.
Team: Claus Benjamin Freyinger, Andrew Holder, Noah Rubin, Dan Marty, Troy Hillman





(thuh loss-ANN-ju-less duh-ZINE groop) designs new buildings for new kinds of families, gatherings, and uses. Like our namesake city, we take seriously the casual, the physical, and the ad hoc... more︎
t: 323.570.0487
e: office@theladg.com